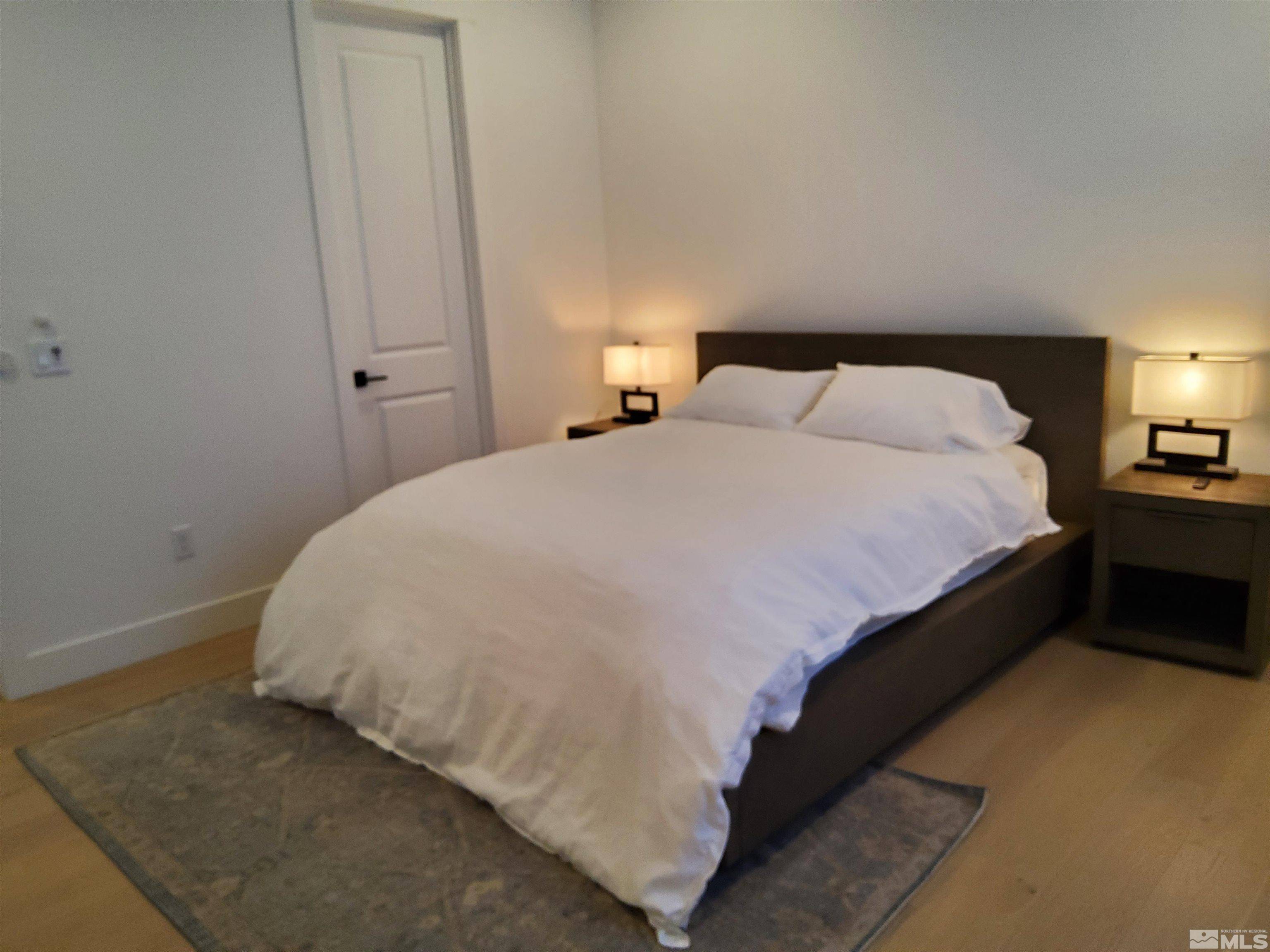5 Beds
6 Baths
413 SqFt
5 Beds
6 Baths
413 SqFt
Key Details
Property Type Single Family Home
Sub Type Single Family Residence
Listing Status Active
Purchase Type For Sale
Square Footage 413 sqft
Price per Sqft $4,661
Subdivision Rancharrah Village 6B
MLS Listing ID 250003674
Bedrooms 5
Full Baths 5
Half Baths 1
HOA Fees $735/mo
Year Built 2023
Annual Tax Amount $14,119
Lot Size 6,534 Sqft
Acres 0.15
Lot Dimensions 0.15
Property Sub-Type Single Family Residence
Property Description
Location
State NV
County Washoe
Community Rancharrah Village 6B
Area Rancharrah Village 6B
Zoning PD
Direction Dapplegrey to Western Rider
Rooms
Family Room Great Rooms
Other Rooms Loft
Dining Room Living Room Combination
Kitchen Breakfast Bar
Interior
Interior Features Breakfast Bar, High Ceilings, Kitchen Island, Pantry, Walk-In Closet(s)
Heating Forced Air, Natural Gas
Cooling Central Air, Refrigerated
Flooring Ceramic Tile
Fireplaces Number 1
Fireplaces Type Gas Log
Fireplace Yes
Appliance Electric Cooktop
Laundry Cabinets, Laundry Area, Laundry Room, Sink
Exterior
Exterior Feature None
Parking Features Attached, Electric Vehicle Charging Station(s), Garage Door Opener
Garage Spaces 3.0
Utilities Available Cable Available, Electricity Available, Internet Available, Natural Gas Available, Phone Available, Sewer Available, Water Available, Cellular Coverage, Water Meter Installed
Amenities Available Pool, Security, Clubhouse/Recreation Room
View Y/N Yes
View Mountain(s)
Roof Type Composition,Pitched,Shingle
Porch Patio
Total Parking Spaces 3
Garage Yes
Building
Lot Description Landscaped, Level
Story 2
Foundation Slab
Water Public
Structure Type Stucco,Masonry Veneer
Schools
Elementary Schools Huffaker
Middle Schools Pine
High Schools Reno
Others
Tax ID 22615206
Acceptable Financing 1031 Exchange, Cash, Conventional, FHA, VA Loan
Listing Terms 1031 Exchange, Cash, Conventional, FHA, VA Loan
GET MORE INFORMATION
REALTOR® | Lic# S194494






