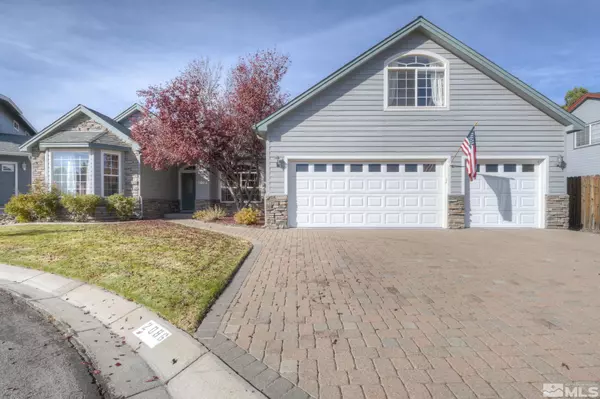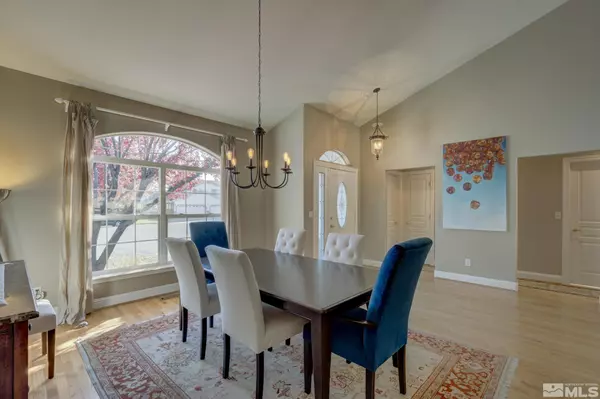$765,000
$779,000
1.8%For more information regarding the value of a property, please contact us for a free consultation.
4 Beds
3 Baths
2,778 SqFt
SOLD DATE : 01/10/2022
Key Details
Sold Price $765,000
Property Type Single Family Home
Sub Type Single Family Residence
Listing Status Sold
Purchase Type For Sale
Square Footage 2,778 sqft
Price per Sqft $275
Subdivision Nv
MLS Listing ID 210016532
Sold Date 01/10/22
Bedrooms 4
Full Baths 3
Year Built 2000
Annual Tax Amount $3,981
Lot Size 10,018 Sqft
Acres 0.23
Property Description
One of a kind stunning Silver Oak home with a large open concept and updated features. This home has high-end finishes and dramatic touches which will fit the needs of many buyers today. The great room is grand with hardwood floors, beautiful double sided gas fireplace & vaulted ceilings. The kitchen is functional and ideal for entertaining with new high end appliances, a large breakfast bar, nook and ample storage and close to the formal dining room. The home is light and bright with tons of natural light. The master suite is separate from the others with a large en-suite bathroom with dual sinks, an oversized jetted tub, shower stall and functional walk in closet with built in storage. There is a slider to the backyard and tray ceilings in the bedroom. Across the house there are three additional bedrooms. The room at the front of the house has a bay window and Murphy bed which stays with the house. There is a full bathroom as well with dual sinks and a tub/shower combo. The laundry room has plenty of storage, and can be used as a mudroom with a great drop zone from the garage. Upstairs is a bonus room (or 5th bedroom if a closet is added) with a full bathroom. The backyard is private with terraced mature landscaping and a paver patio. This home is ready for someone new to call it home! Come see this delightful property today!
Location
State NV
County Carson City
Area Carson N.N.W.
Zoning SF6
Rooms
Family Room None
Other Rooms Yes, Bonus Room, Entry-Foyer
Dining Room Great Room
Kitchen Built-In Dishwasher, Garbage Disposal, Microwave Built-In, Pantry, Breakfast Bar, Breakfast Nook, Cook Top - Gas, Double Oven Built-in
Interior
Interior Features Drapes - Curtains, Blinds - Shades, Rods - Hardware, Smoke Detector(s)
Heating Natural Gas, Forced Air, Fireplace, Central Refrig AC
Cooling Natural Gas, Forced Air, Fireplace, Central Refrig AC
Flooring Ceramic Tile, Laminate, Wood
Fireplaces Type Gas Log, One, Yes
Appliance Dryer, Refrigerator in Kitchen, Washer
Laundry Cabinets, Laundry Room, Laundry Sink, Yes
Exterior
Exterior Feature None - NA
Parking Features Attached, Garage Door Opener(s), Opener Control(s)
Garage Spaces 3.0
Fence Back
Community Features Common Area Maint
Utilities Available Electricity, Natural Gas, City - County Water, City Sewer, Cable, Telephone, Water Meter Installed, Internet Available, Cellular Coverage Avail
View Yes, Mountain, Trees
Roof Type Composition - Shingle,Pitched
Total Parking Spaces 3
Building
Story 1 Story
Foundation Concrete - Crawl Space
Level or Stories 1 Story
Structure Type Site/Stick-Built
Schools
Elementary Schools Fritsch
Middle Schools Carson
High Schools Carson
Others
Tax ID 00741219
Ownership No
Monthly Total Fees $23
Horse Property No
Special Listing Condition None
Read Less Info
Want to know what your home might be worth? Contact us for a FREE valuation!

Our team is ready to help you sell your home for the highest possible price ASAP
GET MORE INFORMATION

REALTOR® | Lic# S194494






