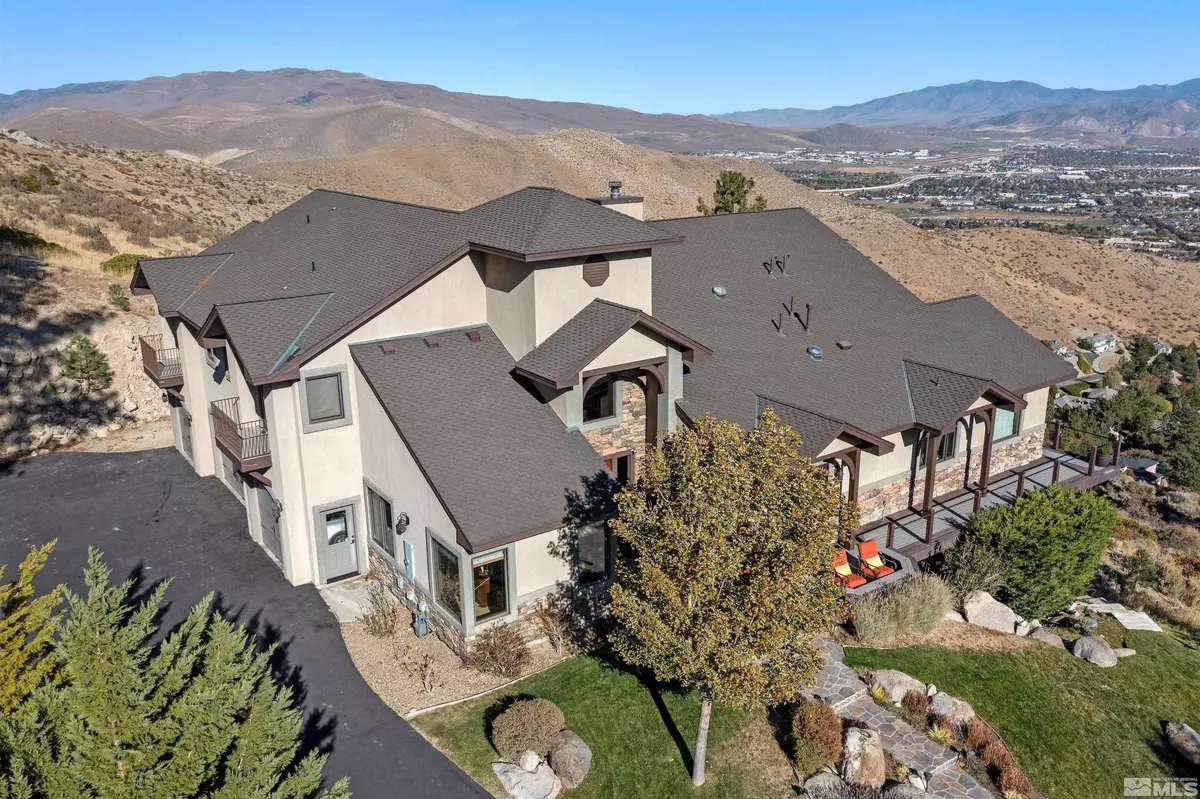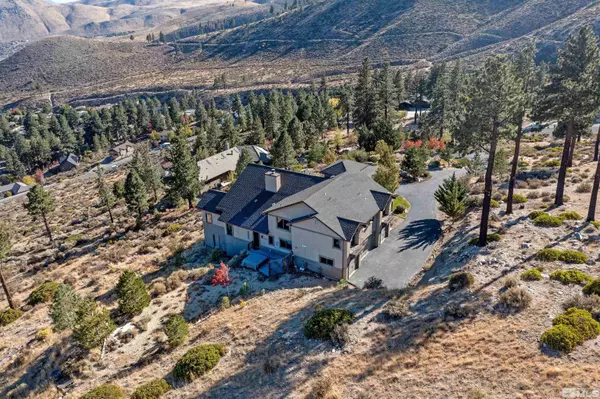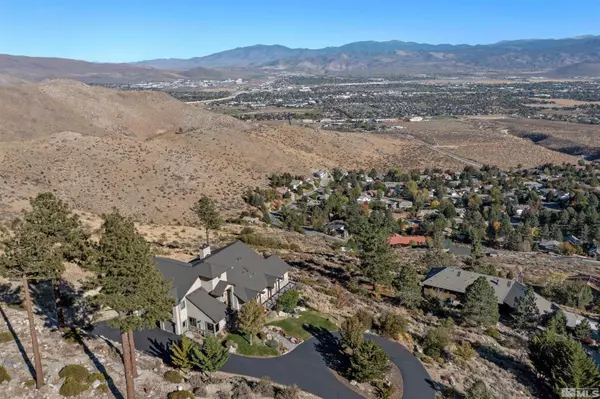$2,200,000
$2,400,000
8.3%For more information regarding the value of a property, please contact us for a free consultation.
3 Beds
3.5 Baths
5,100 SqFt
SOLD DATE : 01/10/2022
Key Details
Sold Price $2,200,000
Property Type Single Family Home
Sub Type Single Family Residence
Listing Status Sold
Purchase Type For Sale
Square Footage 5,100 sqft
Price per Sqft $431
Subdivision Nv
MLS Listing ID 210015651
Sold Date 01/10/22
Bedrooms 3
Full Baths 3
Half Baths 1
Year Built 2007
Annual Tax Amount $10,175
Lot Size 1.780 Acres
Acres 1.78
Property Description
Custom estate in sought after Timberline! This home sits on 1.78 Acres of your own paradise from the aptly named Paradise View. Enjoy unobstructed views of our Capital City & surrounding Mountain Ranges. This home boasts endless luxuries & thoughtful touches including travertine & wood flooring, soaring vaulted & tray ceilings with exposed beams, stone fireplaces, wrap around deck, wine cellar, built in audio system & so many more! Your master retreat displays more unbeatable views through oversized windows The master en-suite is situated on ground level and includes separate sinks, double walk-in closets, custom travertine tiled steam shower, plus more VIEWS from your oversized tub boasting more custom stone. Other functional features include 3 separate furnaces, 2 air conditioning units, 75 gallon water heater, 50 year roof, wiring for security system, plus 4 car garage and RV parking with full hookups. Call Ann Marie for your private showing!
Location
State NV
County Carson City
Area Carson N.W.
Zoning SF2AP
Rooms
Family Room Great Room, High Ceiling, Separate
Other Rooms Yes, Office-Den(not incl bdrm), Bonus Room, Loft, Entry-Foyer, Bdrm-Office (on Main Flr), Basement - Unfinished
Dining Room High Ceiling, Separate/Formal
Kitchen Built-In Dishwasher, Garbage Disposal, Microwave Built-In, Island, Pantry, Breakfast Bar, Cook Top - Gas, Single Oven Built-in
Interior
Interior Features Drapes - Curtains, Smoke Detector(s), Fire Sprinklers
Heating Natural Gas, Electric, Forced Air, Fireplace, Central Refrig AC, Programmable Thermostat
Cooling Natural Gas, Electric, Forced Air, Fireplace, Central Refrig AC, Programmable Thermostat
Flooring Carpet, Ceramic Tile, Travertine, Wood
Fireplaces Type Fireplace, Gas Log, Two or More, Yes
Appliance Dryer, Gas Range - Oven, Refrigerator in Kitchen, Washer
Laundry Cabinets, Laundry Room, Laundry Sink, Shelves, Yes
Exterior
Exterior Feature None - NA
Parking Features Attached, Garage Door Opener(s), RV Access/Parking
Garage Spaces 4.0
Fence None
Community Features No Amenities
Utilities Available Electricity, Natural Gas, City - County Water, Septic, Internet Available
View Yes, Mountain, City, Trees
Roof Type Composition - Shingle,Pitched
Total Parking Spaces 4
Building
Story 2 Story
Foundation Concrete - Crawl Space
Level or Stories 2 Story
Structure Type Site/Stick-Built
Schools
Elementary Schools Fritsch
Middle Schools Carson
High Schools Carson
Others
Tax ID 00730202
Ownership No
Horse Property No
Special Listing Condition None
Read Less Info
Want to know what your home might be worth? Contact us for a FREE valuation!

Our team is ready to help you sell your home for the highest possible price ASAP
GET MORE INFORMATION

REALTOR® | Lic# S194494






