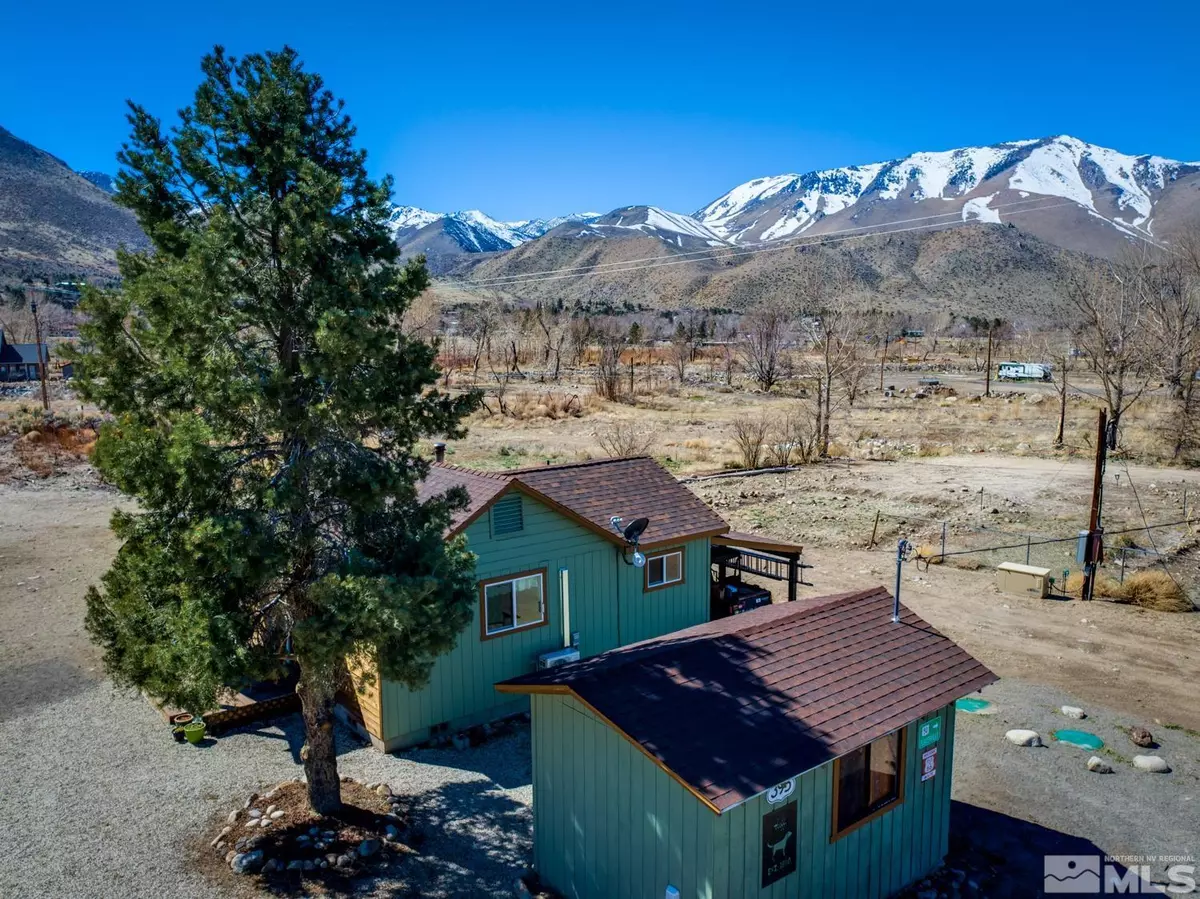$214,000
$229,000
6.6%For more information regarding the value of a property, please contact us for a free consultation.
1 Bed
1 Bath
432 SqFt
SOLD DATE : 06/07/2022
Key Details
Sold Price $214,000
Property Type Single Family Home
Sub Type Single Family Residence
Listing Status Sold
Purchase Type For Sale
Square Footage 432 sqft
Price per Sqft $495
Subdivision Ca
MLS Listing ID 220003787
Sold Date 06/07/22
Bedrooms 1
Full Baths 1
Year Built 1960
Annual Tax Amount $401
Lot Size 1.220 Acres
Acres 1.22
Property Description
Looking for a cabin on the river? Look no further!This adorable 432sqft cabin is centrally located between Mammoth Lakes and Lake Tahoe, in Walker, CA and has Walker River frontage!This 1 bedroom, 1 bathroom home was built in the 60's and has been meticulously maintained!Current owners have made numerous updates inlcuding but not limited to new windows, new wiring, PEX plumbing throughout, Pergo waterproof flooring, new siding, addition of a porch and carport, new roof, new 185ft well and new septic system. With approximately 102 feet of river frontage, this could be a fisherman's paradise! In addition to the upgrades above, the current owners also updated the bathroom to include new fixtures and tub/shower. They installed a new mini split with heat and A/C too! The lot has been leveled and cleared of excess vegetation and the current owners planted 3 mature trees, all on a drip system. There is a storage shed on site as well as insulated and dry walled pump house which has new wiring. 30 Amp electric, water and sewer hook ups make it easy for guests to park an RV on site also! Lastly, the house is set up so that it can be completely drained and winterized if left vacant during the cooler months, making it an easy seasonal get away!
Location
State CA
County Mono, Ca
Area Walker, Ca
Zoning ER
Rooms
Family Room Great Room
Other Rooms None
Dining Room Great Room
Kitchen Single Oven Built-in
Interior
Interior Features Smoke Detector(s)
Heating Electric
Cooling Electric
Flooring Laminate
Fireplaces Type Wood-Burning Stove, Yes
Appliance Dryer, Electric Range - Oven, Refrigerator in Kitchen, Washer
Laundry Yes
Exterior
Exterior Feature None - NA
Parking Features Carport
Fence None
Community Features No Amenities
Utilities Available Electricity, Well-Private, Septic
View Yes, Mountain
Roof Type Composition - Shingle,Pitched
Building
Story 1 Story
Foundation Concrete - Crawl Space
Level or Stories 1 Story
Structure Type Site/Stick-Built
Schools
Elementary Schools Antelope Elementary
Middle Schools Coleville
High Schools Coleville
Others
Tax ID 002310030000
Ownership No
Horse Property Yes
Special Listing Condition None
Read Less Info
Want to know what your home might be worth? Contact us for a FREE valuation!

Our team is ready to help you sell your home for the highest possible price ASAP
GET MORE INFORMATION

REALTOR® | Lic# S194494






