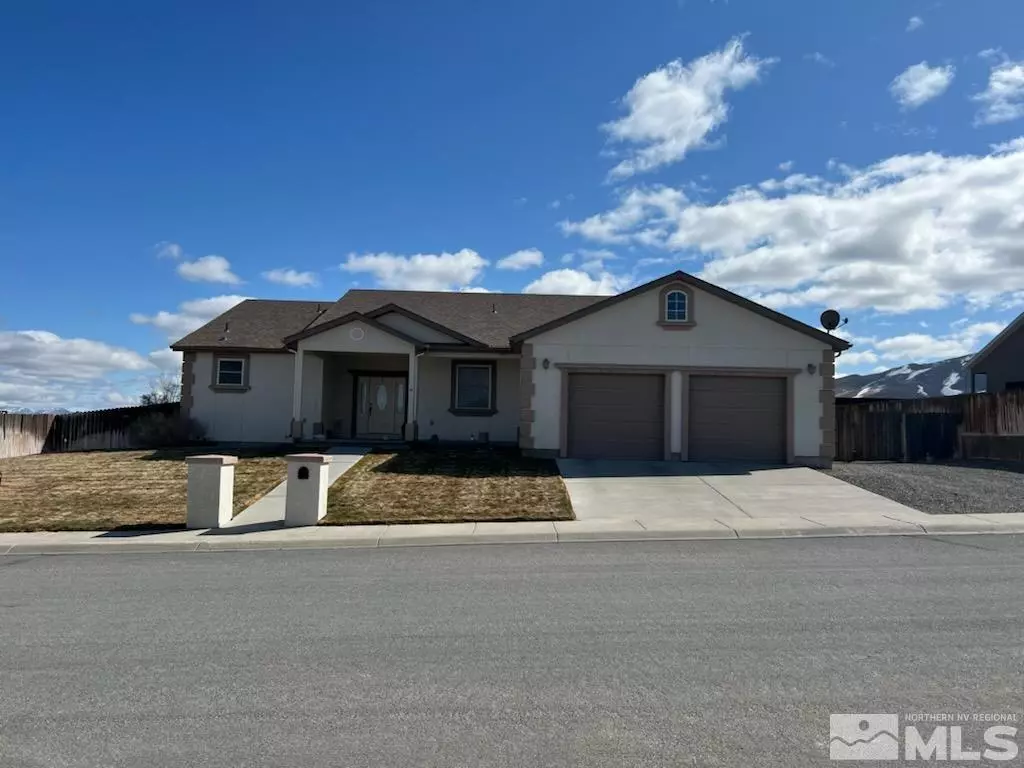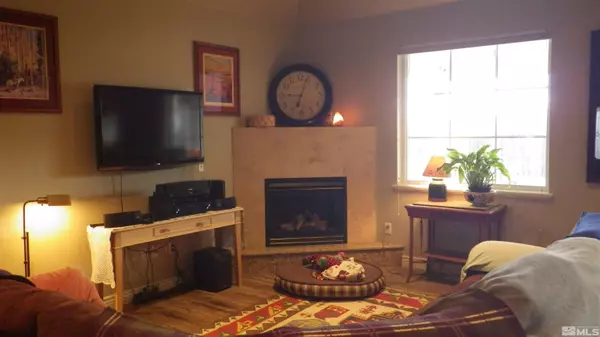$459,900
$489,000
6.0%For more information regarding the value of a property, please contact us for a free consultation.
3 Beds
2 Baths
2,171 SqFt
SOLD DATE : 05/26/2022
Key Details
Sold Price $459,900
Property Type Single Family Home
Sub Type Single Family Residence
Listing Status Sold
Purchase Type For Sale
Square Footage 2,171 sqft
Price per Sqft $211
Subdivision Nv
MLS Listing ID 220000158
Sold Date 05/26/22
Bedrooms 3
Full Baths 2
Year Built 2007
Annual Tax Amount $3,443
Lot Size 0.260 Acres
Acres 0.26
Property Description
Beautiful turn key custom home with fantastic views of the Sonoma Range on the East side of the home. Great opportunity to take advantage of the East facing back yard for those HOT SUMMER DAYS, as you will be shaded by the house. Lucky you! Dining room / kitchen combo makes entertaining easy, NOT TO MENTION the upgraded cabinets and kitchen appliances. There is also an office / den area for added space and remote learning or employment. The wood laminate flooring was completed in 2021. The kitchen refrigerator and dishwasher were installed in 2020. The split bedroom floorplan is conducive to family living with a deluxe primary bedroom that boasts a coffered ceiling and fan/light combo, a walk-in closet, luxury bathroom with jetted tub, custom separate shower and duel sinks gives this area of the home "bragging rights". The wood storage shed and RING doorbell system will remain. LOCATION, LOCATION, LOCATION. START YOUR NEW YEAR RIGHT and DON'T PASS THIS ONE UP!
Location
State NV
County Humboldt
Area Winnemucca (Humboldt Co)
Zoning R-1-9;SFR/9000 SF LOT
Rooms
Family Room Living Rm Combo
Other Rooms Yes
Dining Room Kitchen Combo
Kitchen Breakfast Bar, Built-In Dishwasher, Garbage Disposal, Microwave Built-In
Interior
Interior Features Blinds - Shades, Drapes - Curtains, Filter System - Water, Rods - Hardware
Heating Natural Gas, Forced Air, Central Refrig AC, Programmable Thermostat
Cooling Natural Gas, Forced Air, Central Refrig AC, Programmable Thermostat
Flooring Carpet, Ceramic Tile, Wood
Fireplaces Type Gas Stove, One, Yes
Appliance Gas Range - Oven
Laundry Laundry Room, Laundry Sink, Yes
Exterior
Exterior Feature Barn-Outbuildings
Parking Features Attached, Garage Door Opener(s), Opener Control(s), RV Access/Parking
Garage Spaces 2.0
Fence Back
Community Features Addl Parking
Utilities Available Cable, City - County Water, City Sewer, Electricity, Internet Available, Natural Gas, Telephone
View Mountain, Yes
Roof Type Composition - Shingle,Pitched
Total Parking Spaces 2
Building
Story 1 Story
Foundation Concrete - Crawl Space, Full Perimeter
Level or Stories 1 Story
Structure Type Site/Stick-Built
Schools
Elementary Schools Sonoma Heights Elementary
Middle Schools French Ford Middle School
High Schools Albert Lowry High School
Others
Tax ID 16055404
Ownership No
Horse Property No
Special Listing Condition None
Read Less Info
Want to know what your home might be worth? Contact us for a FREE valuation!

Our team is ready to help you sell your home for the highest possible price ASAP
GET MORE INFORMATION

REALTOR® | Lic# S194494






