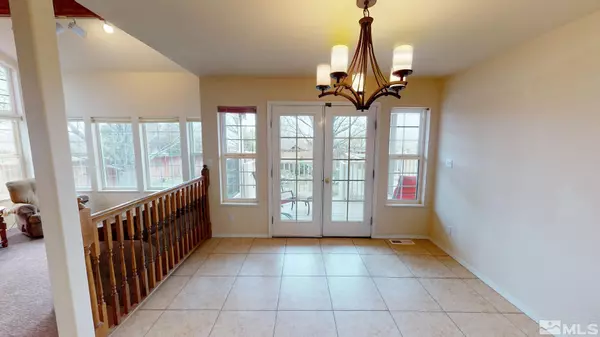$615,000
$650,000
5.4%For more information regarding the value of a property, please contact us for a free consultation.
5 Beds
3.5 Baths
3,986 SqFt
SOLD DATE : 05/11/2022
Key Details
Sold Price $615,000
Property Type Single Family Home
Sub Type Single Family Residence
Listing Status Sold
Purchase Type For Sale
Square Footage 3,986 sqft
Price per Sqft $154
Subdivision Nv
MLS Listing ID 220004654
Sold Date 05/11/22
Bedrooms 5
Full Baths 3
Half Baths 1
Year Built 1993
Annual Tax Amount $3,490
Lot Size 1.150 Acres
Acres 1.15
Property Description
5 bedroom, 3.5 bath, 3 car garage home on 1.15 acres in town close to schools. Main floor has a sunken living room w/gas log fireplace, office, dining room, large kitchen w/plenty of counter & cabinet space, breakfast bar, breakfast nook w/access to deck & patio, & laundry room w/deep sink & cabinet. Upstairs consists of the Master Bdrm Suite, 2 additional bdrms, & common bath. Finished basement has 2 bedrooms, family room w/pellet stove, wet bar, dry sauna & bath. Surrounding yard is a park like setting. Front yard has a nicely groomed grass area, mature trees for plenty of shade, and rock bed with a variety of shrubs. Backyard is privacy fenced with nice grass area, shade trees, shrubs, large deck with sunken hot tub, gazebo, huge patio with raised flower beds, making a great place for family events and/or entertaining friends. There is a private deck off of the master bedroom on the second story. Beyond the privacy fencing of the backyard, there are corrals with water and power available, if you wish to have a couple horses. The property also presents plenty of room to park an RV and/or other toys.
Location
State NV
County Humboldt
Area Winnemucca (Humboldt Co)
Zoning E
Rooms
Family Room Firplce-Woodstove-Pellet, Separate
Other Rooms Basement - Finished, Office-Den(not incl bdrm)
Dining Room Separate/Formal
Kitchen Breakfast Bar, Breakfast Nook, Built-In Dishwasher, Garbage Disposal, Single Oven Built-in
Interior
Interior Features Blinds - Shades, Smoke Detector(s)
Heating Natural Gas, Forced Air, Central Refrig AC
Cooling Natural Gas, Forced Air, Central Refrig AC
Flooring Carpet, Ceramic Tile, Sheet Vinyl
Fireplaces Type Gas Log, Pellet Stove
Appliance Dryer, Gas Range - Oven, Portable Microwave, Refrigerator in Kitchen, Washer
Laundry Cabinets, Laundry Room, Laundry Sink
Exterior
Exterior Feature Corrals - Stalls, Gazebo
Parking Features Attached, Garage Door Opener(s), RV Access/Parking
Garage Spaces 3.0
Fence Back, Front
Community Features No Amenities
Utilities Available Cable, Cellular Coverage Avail, City - County Water, Electricity, Internet Available, Natural Gas, Septic, Telephone, Water Meter Installed
View Mountain
Roof Type Composition - Shingle,Pitched
Total Parking Spaces 3
Building
Story 2 Story
Foundation Concrete - Crawl Space
Level or Stories 2 Story
Structure Type Site/Stick-Built
Schools
Elementary Schools Sonoma Heights Elementary
Middle Schools French Ford Middle School
High Schools Albert Lowry High School
Others
Tax ID 16034150
Ownership No
Horse Property Yes
Special Listing Condition None
Read Less Info
Want to know what your home might be worth? Contact us for a FREE valuation!

Our team is ready to help you sell your home for the highest possible price ASAP
GET MORE INFORMATION

REALTOR® | Lic# S194494






