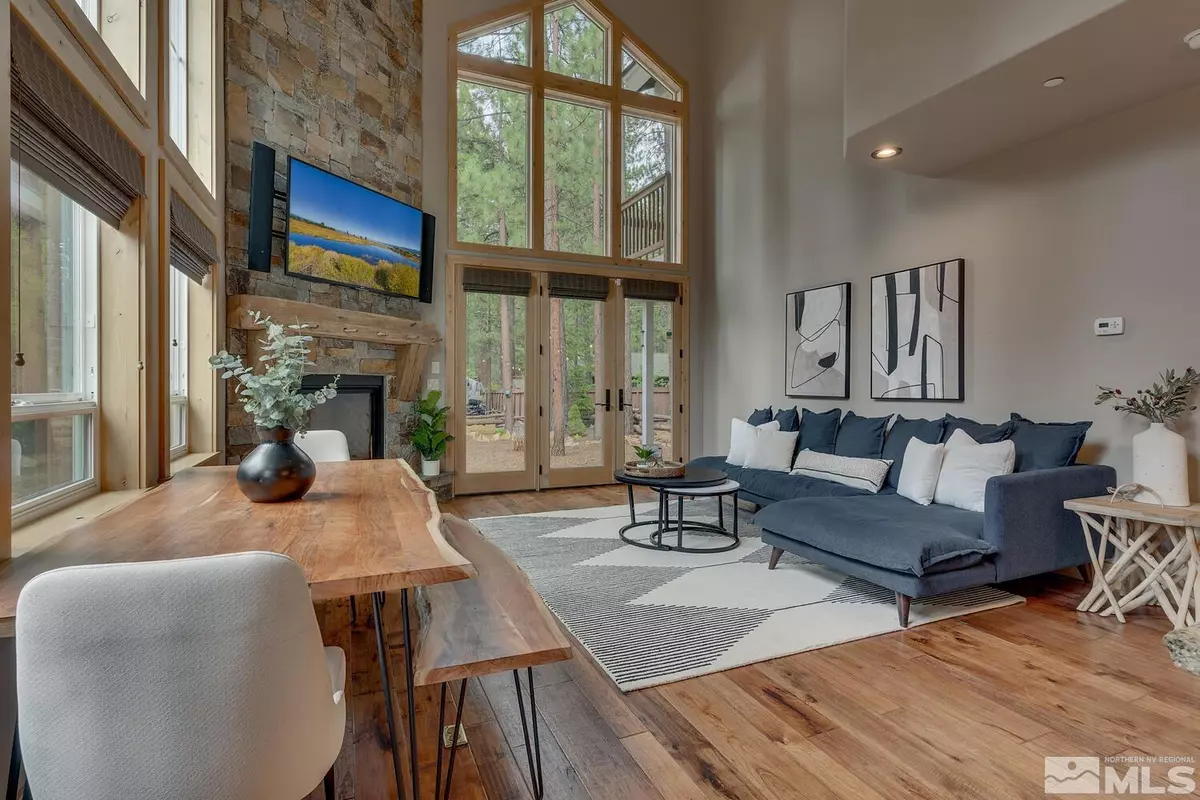$1,475,000
$1,475,000
For more information regarding the value of a property, please contact us for a free consultation.
4 Beds
3.5 Baths
2,576 SqFt
SOLD DATE : 09/13/2022
Key Details
Sold Price $1,475,000
Property Type Single Family Home
Sub Type Single Family Residence
Listing Status Sold
Purchase Type For Sale
Square Footage 2,576 sqft
Price per Sqft $572
Subdivision Ca
MLS Listing ID 220011659
Sold Date 09/13/22
Bedrooms 4
Full Baths 3
Half Baths 1
Year Built 2015
Annual Tax Amount $8,185
Lot Size 8,276 Sqft
Acres 0.19
Property Description
Built in 2015, this stunning 2,576 sf craftsman home with in-law unit is situated on a double corner lot located only a short walk to the shores of Lake Tahoe. This includes a separate 8,712 sf vacant lot with 973 IPES score, 30% coverage, and plenty of space for boat or RV parking. Designed by local architect Ben Fagan, this luxurious dwelling features a 2,068 sf main house with 3 beds/2.5 baths and a 508 sf in-law unit with 1 bed/1 bath above the oversized heated 2 car garage with epoxy floors and custom shelves. In the main house, awe-inspiring floor to ceiling windows lead up to the vaulted wood ceiling above the living room, dining area, and chef's kitchen. The living room features a stone gas fireplace with a barn wood mantel and direct access to the spacious backyard with several planted trees, a horseshoe pit, and room for a hot tub. The kitchen features Alder wood cabinets and granite slab counters built around high-end GE Monogram appliances, a large island with bar seating, a copper sink, and wine fridge. The downstairs primary bedroom offers access to the yard and a bathroom with dual sinks, granite slab counters, custom built-in wood cabinets, shower, soaking tub, and a heated tile floor. The upstairs features 2 additional bedrooms, 1 full bathroom with heated floors, and a spacious multi-purpose bonus loft area. Other features include: hardy board siding, bear box, alarm, fire sprinklers, hickory wood flooring, laundry room, tankless water heater, and CAT 5 wiring.
Location
State CA
County El Dorado, Ca
Area South Tahoe, Ca
Zoning SFR
Rooms
Family Room None
Other Rooms Loft, Entry-Foyer, Mud Room, In-Law Quarters
Dining Room High Ceiling, Living Rm Combo
Kitchen Built-In Dishwasher, Garbage Disposal, Microwave Built-In, Island, Pantry, Breakfast Bar, Cook Top - Gas, Double Oven Built-in
Interior
Interior Features Drapes - Curtains, Blinds - Shades, Rods - Hardware, Smoke Detector(s), Security System - Owned
Heating Natural Gas, Forced Air, Fireplace, Radiant Heat-Floor
Cooling Natural Gas, Forced Air, Fireplace, Radiant Heat-Floor
Flooring Ceramic Tile, Stone, Wood
Fireplaces Type Gas Log, Insert, Pellet Stove, Two or More
Appliance Dryer, Washer
Laundry Cabinets, Laundry Room, Shelves, Yes
Exterior
Exterior Feature None - NA
Parking Features Detached, Garage Door Opener(s)
Garage Spaces 2.0
Fence None
Community Features No Amenities
Utilities Available Electricity, Natural Gas, City - County Water, City Sewer, Cable, Internet Available
View Trees
Roof Type Composition - Shingle,Pitched
Total Parking Spaces 2
Building
Story 2 Story
Foundation Concrete - Crawl Space, Full Perimeter, Post and Pier
Level or Stories 2 Story
Structure Type Site/Stick-Built
Schools
Elementary Schools Out Of Area
Middle Schools Out Of Area
High Schools S Tahoe
Others
Tax ID 026115005000
Ownership No
Horse Property No
Special Listing Condition None
Read Less Info
Want to know what your home might be worth? Contact us for a FREE valuation!

Our team is ready to help you sell your home for the highest possible price ASAP
GET MORE INFORMATION

REALTOR® | Lic# S194494






