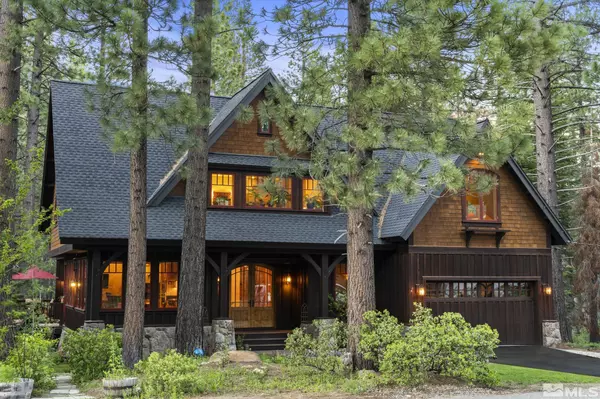$1,357,000
$1,550,000
12.5%For more information regarding the value of a property, please contact us for a free consultation.
5 Beds
2.5 Baths
3,111 SqFt
SOLD DATE : 10/17/2022
Key Details
Sold Price $1,357,000
Property Type Single Family Home
Sub Type Single Family Residence
Listing Status Sold
Purchase Type For Sale
Square Footage 3,111 sqft
Price per Sqft $436
Subdivision Ca
MLS Listing ID 220009916
Sold Date 10/17/22
Bedrooms 5
Full Baths 2
Half Baths 1
Year Built 2005
Annual Tax Amount $9,250
Lot Size 10,018 Sqft
Acres 0.23
Property Description
This iconic 3,111 sf Craftsman style dwelling is situated on a large parcel surrounded by CA Conservancy Land offering a serene and private forest setting. Built and designed by a respected local builder as his own personal family residence, this home was designed with creativity and quality in mind. Entering the home through a custom built solid wood front door, high end finishes are seen immediately: Scandinavian Birch wood floors, Venetian plastered walls, hand crafted cabinetry, and metal clad/wood cased Pozzi windows throughout. The 13 zone in-floor radiant heating system + granite rock gas fireplace radiate heat throughout each of the 5 bedrooms + office during the colder winter season. The chefs kitchen is made for conversation and socializing: spacious bar seating with granite slab counters, reclaimed Big Leaf Curly Maple kitchen cabinets, Thermador gas range, Amana fridge, Monogram oven & microwave, Zephyr hood, and large pantry. The living area is cozy and intimate, centered around a fabulous granite fireplace. Upstairs the rooms are embraced with dynamic sheltering roofs and oversized glass, including the family room with vaulted ceilings + balcony, 5 bedrooms, and a laundry room. The primary bedroom is a space to experience with a soaring cathedral ceiling and an expansive custom arched window and a dual fireplace connecting to a spacious bathroom with a large shower, jetted tub & dual sinks. The downstairs kitchen, dining, and living areas effortlessly lead to an inviting magical yard surrounded by a serene forest setting, featuring a Trex deck, hot tub, and a custom built waterfall into a pond. This property is for the most refined buyers looking for a quality built luxury home.
Location
State CA
County El Dorado, Ca
Area Lake Tahoe, Ca
Zoning SFR
Rooms
Family Room Firplce-Woodstove-Pellet, High Ceiling, Separate
Other Rooms Study-Library, Mud Room
Dining Room Kitchen Combo
Kitchen Breakfast Bar, Built-In Dishwasher, Cook Top - Gas, Garbage Disposal, Microwave Built-In, Pantry, Single Oven Built-in
Interior
Interior Features Drapes - Curtains, Blinds - Shades, Smoke Detector(s)
Heating Radiant Heat-Floor
Cooling Radiant Heat-Floor
Flooring Carpet, Slate, Wood
Fireplaces Type Gas Log, Insert, Two or More, Yes
Appliance Dryer, Gas Range - Oven, Refrigerator in Kitchen, Washer
Laundry Cabinets, Laundry Room, Yes
Exterior
Exterior Feature None - NA
Parking Features Attached, Garage Door Opener(s)
Garage Spaces 2.0
Fence None
Community Features No Amenities
Utilities Available Electricity, Natural Gas, City - County Water, City Sewer, Cable, Telephone, Internet Available
View Trees, Wooded
Roof Type Composition - Shingle,Pitched
Total Parking Spaces 2
Building
Story 2 Story
Foundation Concrete - Crawl Space
Level or Stories 2 Story
Structure Type Site/Stick-Built
Schools
Elementary Schools Out Of Area
Middle Schools Out Of Area
High Schools S Tahoe
Others
Tax ID 033371011
Ownership No
Horse Property No
Special Listing Condition None
Read Less Info
Want to know what your home might be worth? Contact us for a FREE valuation!

Our team is ready to help you sell your home for the highest possible price ASAP
GET MORE INFORMATION

REALTOR® | Lic# S194494






