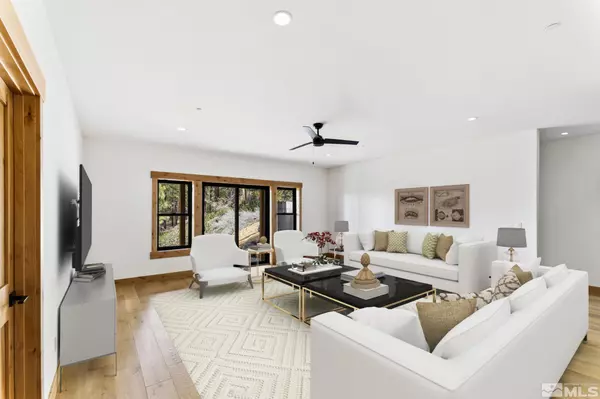$2,800,000
$2,950,000
5.1%For more information regarding the value of a property, please contact us for a free consultation.
5 Beds
3.5 Baths
3,500 SqFt
SOLD DATE : 10/26/2022
Key Details
Sold Price $2,800,000
Property Type Single Family Home
Sub Type Single Family Residence
Listing Status Sold
Purchase Type For Sale
Square Footage 3,500 sqft
Price per Sqft $800
Subdivision Nv
MLS Listing ID 220006233
Sold Date 10/26/22
Bedrooms 5
Full Baths 3
Half Baths 1
Year Built 2022
Annual Tax Amount $2,049
Lot Size 0.280 Acres
Acres 0.28
Property Description
Discover this brand new Lakeridge lake view mountain contemporary hideaway perfect for all seasons! Situated amongst open U.S. forested land behind and to the left of the home with mature picturesque trees, this pristine mountain-styled home offers a spacious great room with soaring vaulted ceilings, a corner gas fireplace finished with stacked stone, extensive use of knotty alder for doors, casings and baseboards, Quartz stone, and beautiful engineered white oak hardwood floors. There is a vast composite lake and forest view deck off the main great room perfect for dining, barbecuing and entertaining options. The spacious upstairs master suite is on the main level that offers a well-appointed bath including a separate soaking tub and shower with a walk-in closet that will not disappoint. Chrome and rubbed bronze bathroom fixtures, custom glass, ceiling fans and are just some of the fine finishes. Accompanying the sizable great room upstairs, the downstairs offers 9 ft. ceilings, a spacious family media room (5th bedroom option), second deck and a 2nd master suite in addition to three bedrooms with two full baths. Two of the home's 5 bedrooms are in-suite. This home's many amenities include a spacious connoisseur’s kitchen, custom clear alder cabinets, Thermador stainless appliances and an island counter with a 5-burner gas range all are appointed with Quartz stone high end slab counter-tops with stylish back splash. The exterior of the home is wrapped with cedar siding accented with natural stone finished with steel mesh insert railings. Also there is a nice sized driveway with rustic pavers. All the luxuries one would expect! This brand new home is a rare find on the NV home market. Lakeridge homeowners enjoy year round gated access to the GID managed pier pavilion including water access and SUP and kayak racks. The views are astounding for the ultimate sunset experience just 5 minutes from the house!
Location
State NV
County Douglas
Area Upper & Lower Lakeridge - Lt
Zoning single family
Rooms
Family Room Great Room, Separate
Other Rooms Basement - Unfinished, Rec Room
Dining Room Great Room, High Ceiling
Kitchen Breakfast Bar, Built-In Dishwasher, EnergyStar APPL 1 or More, Garbage Disposal, Island, Microwave Built-In, Single Oven Built-in
Interior
Interior Features Smoke Detector(s)
Heating Natural Gas, Forced Air, Fireplace, EnergyStar APPL 1 or More
Cooling Natural Gas, Forced Air, Fireplace, EnergyStar APPL 1 or More
Flooring Carpet, Porcelain, Wood
Fireplaces Type Gas Log, Yes
Appliance Gas Range - Oven, Refrigerator in Kitchen
Laundry Cabinets, Laundry Room, Yes
Exterior
Exterior Feature Pier
Parking Features Attached
Garage Spaces 2.0
Fence None
Community Features Beach, Pier, Security Gates, Storage
Utilities Available Electricity, Natural Gas, City - County Water, City Sewer, Cable, Telephone, Water Meter Installed, Internet Available, Cellular Coverage Avail
View Lake, Mountain, Trees, Wooded, Yes
Roof Type Composition - Shingle,Pitched
Total Parking Spaces 2
Building
Story 2 Story
Foundation Full Perimeter, Masonry, Post and Pier
Level or Stories 2 Story
Structure Type Site/Stick-Built
Schools
Elementary Schools Zephyr Cove
Middle Schools Whittell High School - Grades 7 + 8
High Schools Whittell - Grades 9-12
Others
Tax ID 141834112006
Ownership No
Horse Property No
Special Listing Condition None
Read Less Info
Want to know what your home might be worth? Contact us for a FREE valuation!

Our team is ready to help you sell your home for the highest possible price ASAP
GET MORE INFORMATION

REALTOR® | Lic# S194494






