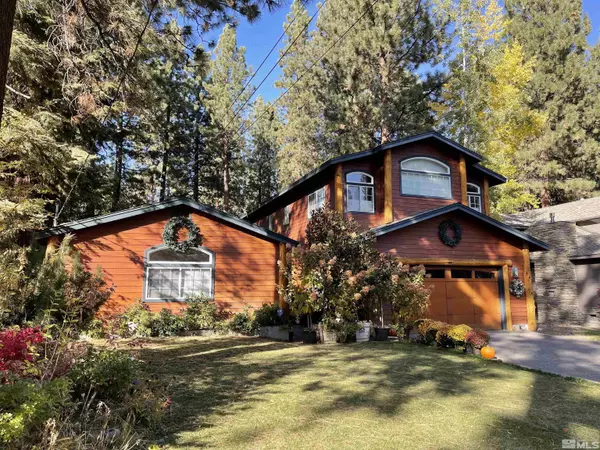$2,625,000
$2,199,000
19.4%For more information regarding the value of a property, please contact us for a free consultation.
4 Beds
3.5 Baths
3,272 SqFt
SOLD DATE : 01/03/2022
Key Details
Sold Price $2,625,000
Property Type Single Family Home
Sub Type Single Family Residence
Listing Status Sold
Purchase Type For Sale
Square Footage 3,272 sqft
Price per Sqft $802
Subdivision Nv
MLS Listing ID 210015385
Sold Date 01/03/22
Bedrooms 4
Full Baths 3
Half Baths 1
Year Built 1965
Annual Tax Amount $4,530
Lot Size 0.280 Acres
Acres 0.28
Property Description
Beautiful home located in the highly desirable lake front development of Skyland. This well maintained home has a spacious and bright kitchen with ample storage and plenty of granite counter space which includes an island and a breakfast bar. This opens to a large family room with a slate fireplace that matches the entry. There is an additional living room that could be a separate dining room or game room. Two bedrooms, a separate office, one and a half bathrooms and the laundry room are also on this floor. Upstairs you will find a large loft area leading to the owners suite, with a grand master bedroom, walk in closet and master bathroom. There is also an additional bedroom and bathroom located on this floor. The lot is beautifully landscaped and perfect for entertaining with a putting green, waterfall, pond, large deck and the fully fenced backyard is surrounded by trees for privacy. Skyland home owners enjoy the use of the private community beach and street snow removal. If you are looking for relaxation with easy access to everything Lake Tahoe has to offer this home meets those needs and more.
Location
State NV
County Douglas
Area Skyland/Tall Pn/Snug Harbor
Zoning 200
Rooms
Family Room Firplce-Woodstove-Pellet, Living Rm Combo
Other Rooms Office-Den(not incl bdrm), Loft, Entry-Foyer
Dining Room Family Rm Combo
Kitchen Built-In Dishwasher, Garbage Disposal, Microwave Built-In, Island, Pantry, Breakfast Bar, Cook Top - Gas, Double Oven Built-in
Interior
Interior Features Blinds - Shades
Heating Natural Gas, Hot Water System, Baseboard
Cooling Natural Gas, Hot Water System, Baseboard
Flooring Carpet, Ceramic Tile, Slate, Wood
Fireplaces Type One, Yes
Appliance None
Laundry Cabinets, Laundry Room
Exterior
Exterior Feature None - NA
Parking Features Attached
Garage Spaces 2.0
Fence Back, Full
Community Features Beach
Utilities Available Electricity, Natural Gas, City - County Water, City Sewer
View Yes, Trees, Peek View
Roof Type Composition - Shingle,Pitched
Total Parking Spaces 2
Building
Story 2 Story
Foundation Concrete Slab
Level or Stories 2 Story
Structure Type Site/Stick-Built
Schools
Elementary Schools Zephyr Cove
Middle Schools Whittell High School - Grades 7 + 8
High Schools Whittell - Grades 9-12
Others
Tax ID 131803212069
Ownership No
Horse Property No
Special Listing Condition Subject to Court Approval
Read Less Info
Want to know what your home might be worth? Contact us for a FREE valuation!

Our team is ready to help you sell your home for the highest possible price ASAP
GET MORE INFORMATION

REALTOR® | Lic# S194494




