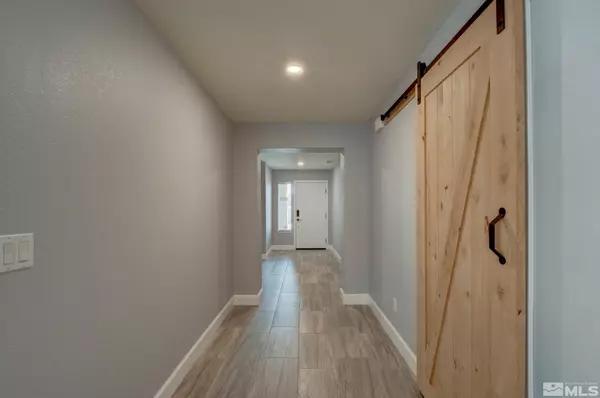$665,000
$695,000
4.3%For more information regarding the value of a property, please contact us for a free consultation.
4 Beds
2 Baths
2,205 SqFt
SOLD DATE : 01/19/2022
Key Details
Sold Price $665,000
Property Type Single Family Home
Sub Type Single Family Residence
Listing Status Sold
Purchase Type For Sale
Square Footage 2,205 sqft
Price per Sqft $301
Subdivision Nv
MLS Listing ID 210016452
Sold Date 01/19/22
Bedrooms 4
Full Baths 2
Year Built 2017
Annual Tax Amount $4,308
Lot Size 8,276 Sqft
Acres 0.19
Property Description
Highly upgraded home with white kitchen cabinets that are so refreshing, huge rear patio with knotty pine cover w/outdoor kitchen, spacious side yard w/firepit patio & raised bed garden area & shed, RV access on the other side. Free standing electric fireplace that puts out heat included. All upgraded flooring & paint. additional cabinets in laundry, quality ceiling fans throughout, upgraded bathroom counters & shower, barn door on laundry, gutters, revamped sprinkler system, paver extension to RV parking, huge 18'x30' custom patio cover over trex type deck is like an extension of living space w/outdoor kitchen with 5 burners, sink, grill and storage. The wider lot allows for the RV access and spacious side yard w/firepit patio, garden area and shed. Great pride of ownership and well maintained upgraded home makes this better than new!
Location
State NV
County Carson City
Area Carson S.S.E.
Zoning SF6
Rooms
Family Room None
Other Rooms None
Dining Room Great Room, High Ceiling
Kitchen Built-In Dishwasher, Garbage Disposal, Microwave Built-In, Island, Pantry, Breakfast Bar, Cook Top - Gas, Single Oven Built-in
Interior
Interior Features Blinds - Shades, Smoke Detector(s)
Heating Natural Gas, Forced Air, Fireplace, Central Refrig AC, Programmable Thermostat
Cooling Natural Gas, Forced Air, Fireplace, Central Refrig AC, Programmable Thermostat
Flooring Ceramic Tile
Fireplaces Type Fireplace, Yes
Appliance Gas Range - Oven, Refrigerator in Kitchen
Laundry Cabinets, Laundry Room, Yes
Exterior
Exterior Feature BBQ Built-In, BBQ Stubbed-In
Parking Features Attached, Tandem, Garage Door Opener(s), RV Access/Parking, Opener Control(s)
Garage Spaces 3.0
Fence Back
Community Features No Amenities
Utilities Available Electricity, Natural Gas, City - County Water, City Sewer, Cable, Telephone, Water Meter Installed, Internet Available, Cellular Coverage Avail
View Mountain
Roof Type Composition - Shingle,Pitched
Total Parking Spaces 3
Building
Story 1 Story
Foundation Concrete Slab
Level or Stories 1 Story
Structure Type Site/Stick-Built
Schools
Elementary Schools Al Seeliger
Middle Schools Eagle Valley
High Schools Carson
Others
Tax ID 01071404
Ownership No
Horse Property No
Special Listing Condition None
Read Less Info
Want to know what your home might be worth? Contact us for a FREE valuation!

Our team is ready to help you sell your home for the highest possible price ASAP
GET MORE INFORMATION

REALTOR® | Lic# S194494






