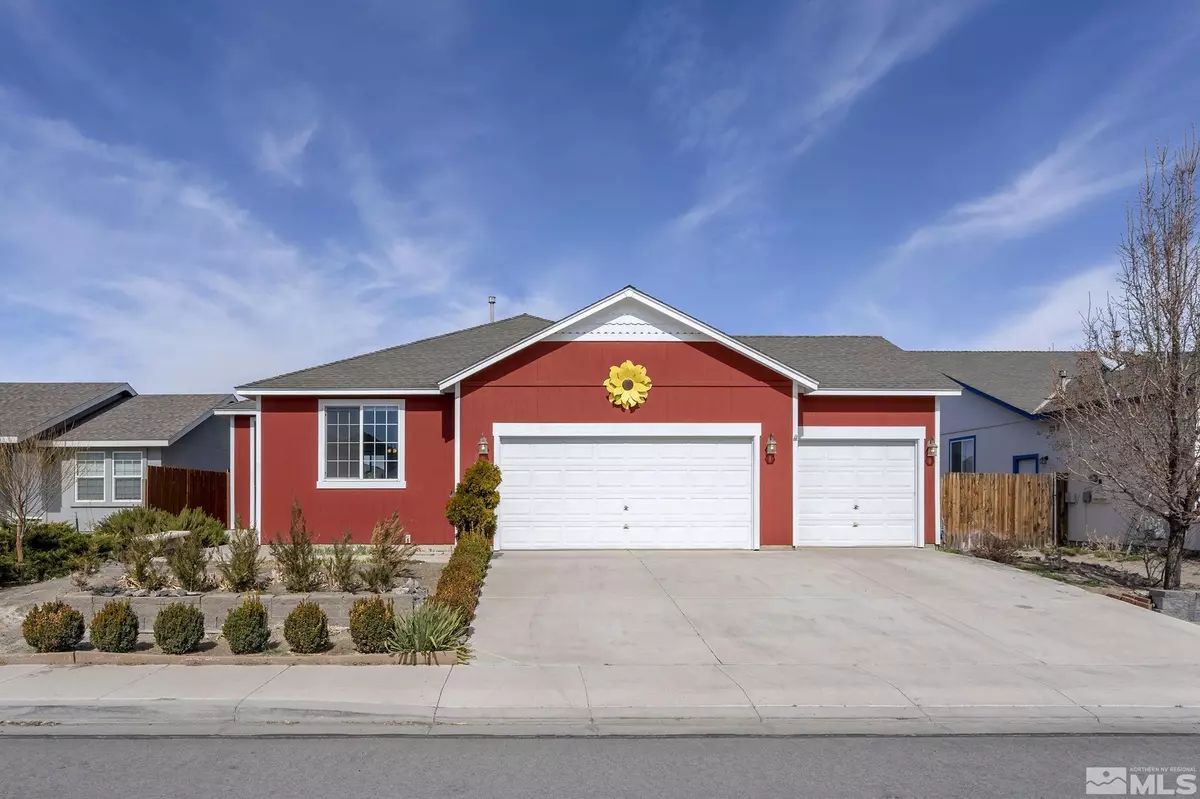$395,000
$379,900
4.0%For more information regarding the value of a property, please contact us for a free consultation.
3 Beds
2 Baths
1,654 SqFt
SOLD DATE : 04/13/2022
Key Details
Sold Price $395,000
Property Type Single Family Home
Sub Type Single Family Residence
Listing Status Sold
Purchase Type For Sale
Square Footage 1,654 sqft
Price per Sqft $238
Subdivision Nv
MLS Listing ID 220002819
Sold Date 04/13/22
Bedrooms 3
Full Baths 2
Year Built 2007
Annual Tax Amount $2,101
Lot Size 6,098 Sqft
Acres 0.14
Property Description
Clean and move in ready, this well maintained home has it all. Located in a quiet neighborhood just steps from the park. The desirable open floor plan offers a spacious living area, full dining room, breakfast bar, and functional kitchen with island. Master bedroom is oversized with ensuite that boasts a deep soaking tub and step in shower stall. Additional bedrooms are large enough for all your furniture and the 3 car garage allows storage for all the cars and toys. Walking up to the home you will be greeted by a thoughtfully designed yard. Tiered steps allow the front yard to be landscaped with multiple blooming and lush green vegetation. Step inside to feel at home on the luxury vinyl plank flooring that really brightens up the rooms. Gas log fire adds ambiance and warmth, and ample windows allow for plenty of natural sunlight. Entertaining friends and families for the holidays will be practical with the generous dining spaces offered here. High ceilings throughout, updated lighting and fixtures in some rooms. This kitchen is sure to make any home chef feel satisfied. Plenty of cabinetry and counterspace to do all the prep work, along with updated appliances for efficiency. Kitchen is open to the dining area as well as the living room. New water heater installed in 2022. New carpet in bedrooms. Newer exterior paint. The backyard is ready for you to finish with all your ideas. Located just minutes from Tesla, Reno, and a short drive to Lake Tahoe.
Location
State NV
County Lyon
Area Fernley
Zoning SF12
Rooms
Family Room None
Other Rooms None
Dining Room High Ceiling, Separate/Formal
Kitchen Breakfast Bar, Built-In Dishwasher, Garbage Disposal, Microwave Built-In
Interior
Interior Features Drapes - Curtains, Blinds - Shades, Rods - Hardware, Smoke Detector(s), Water Softener - Owned
Heating Natural Gas, Forced Air, Central Refrig AC
Cooling Natural Gas, Forced Air, Central Refrig AC
Flooring Carpet, Laminate, Vinyl Tile
Fireplaces Type Gas Log, One, Yes
Appliance Dryer, Gas Range - Oven, Refrigerator in Kitchen, Washer
Laundry Laundry Room, Shelves
Exterior
Exterior Feature None - NA
Parking Features Attached, Garage Door Opener(s)
Garage Spaces 3.0
Fence Back, Full
Community Features No Amenities
Utilities Available Electricity, Natural Gas, City - County Water, City Sewer
View Mountain
Roof Type Composition - Shingle,Pitched
Total Parking Spaces 3
Building
Story 1 Story
Foundation Concrete - Crawl Space
Level or Stories 1 Story
Structure Type Site/Stick-Built
Schools
Elementary Schools Cottonwood
Middle Schools Fernley
High Schools Fernley
Others
Tax ID 02228217
Ownership No
Horse Property No
Special Listing Condition None
Read Less Info
Want to know what your home might be worth? Contact us for a FREE valuation!

Our team is ready to help you sell your home for the highest possible price ASAP
GET MORE INFORMATION

REALTOR® | Lic# S194494






