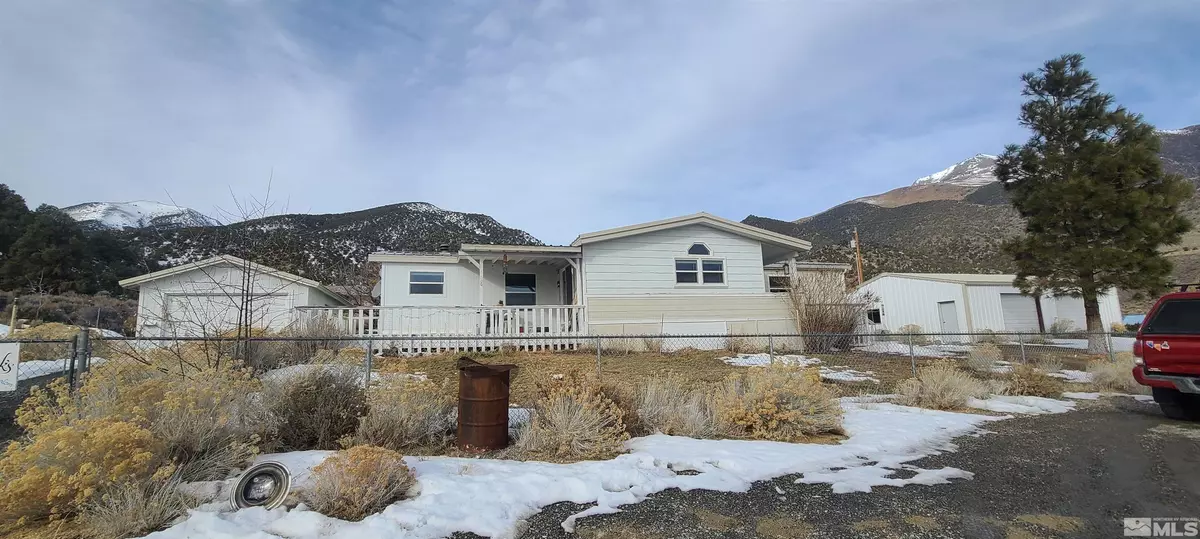$230,000
$239,900
4.1%For more information regarding the value of a property, please contact us for a free consultation.
3 Beds
2 Baths
2,560 SqFt
SOLD DATE : 03/31/2022
Key Details
Sold Price $230,000
Property Type Manufactured Home
Sub Type Manufactured
Listing Status Sold
Purchase Type For Sale
Square Footage 2,560 sqft
Price per Sqft $89
Subdivision Nv
MLS Listing ID 220000615
Sold Date 03/31/22
Bedrooms 3
Full Baths 2
Year Built 1988
Annual Tax Amount $1,179
Lot Size 0.680 Acres
Acres 0.68
Property Description
Rural living - ready for you! This expansive home sits at 2560 sq ft. featuring 3 large bds & 2 full baths. Each bedroom contains a full walk-in closet & vaulted ceilings. The home is flooded with natural sunlight throughout the day, in all of the rooms. Vaulted ceilings throughout make this large home feel even much more expansive. Kitchen features tons of cabinetry, coffee bar area & granite countertops. The pellet stove located in the living room, keeps the chill off throughout the home. Currently utilized as an office/game room area, the family room is as large as the living room area. Did I mention how large this home is? The laundry room includes a wash sink area, granite counter top and a space for a full size freezer. There is a doggy door installed into this area, to not only keep those beloved pets out from the weather, but also keep the potential mess in the laundry room area. The detached single car garage is fully insulated w/ built in benches & storage. The 30X40 shop is also insulated, with built-in shelving. Exterior features include full fenced yard, sprinkler systems and much more. Come take a look to appreciate the spaciousness, the property and the potential.
Location
State NV
County Lander
Area Austin/Big Smokey Vly (Lander Co)
Zoning 236
Rooms
Family Room Ceiling Fan, High Ceiling, Separate
Other Rooms None
Dining Room Great Room, High Ceiling, Living Rm Combo
Kitchen Built-In Dishwasher, Garbage Disposal, Microwave Built-In, Single Oven Built-in
Interior
Interior Features Drapes - Curtains, Blinds - Shades, Smoke Detector(s)
Heating Propane, Forced Air, Air Unit
Cooling Propane, Forced Air, Air Unit
Flooring Carpet, Ceramic Tile, Laminate
Fireplaces Type Free Standing, Pellet Stove, Yes
Appliance Dryer, Electric Range - Oven, Refrigerator in Kitchen, Washer
Laundry Cabinets, Laundry Room, Laundry Sink, Shelves, Yes
Exterior
Exterior Feature Dog Run, Workshop
Parking Features Detached, Garage Door Opener(s), RV Access/Parking
Garage Spaces 5.0
Fence Back, Front
Community Features No Amenities
Utilities Available Electricity, Propane, City - County Water, Septic
View Yes, Mountain, City, Park, Valley, Desert, Peek View
Roof Type Metal,Pitched
Total Parking Spaces 5
Building
Story 1 Story
Foundation 8 - Point
Level or Stories 1 Story
Structure Type Manufactured/Not Converted
Schools
Elementary Schools Austin Combined
Middle Schools Austin Combined
High Schools Austin Combined
Others
Tax ID 00318107
Ownership No
Horse Property No
Special Listing Condition None
Read Less Info
Want to know what your home might be worth? Contact us for a FREE valuation!

Our team is ready to help you sell your home for the highest possible price ASAP
GET MORE INFORMATION

REALTOR® | Lic# S194494






