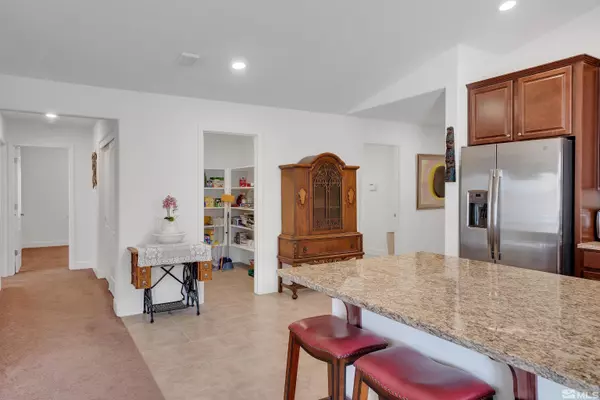$624,000
$629,000
0.8%For more information regarding the value of a property, please contact us for a free consultation.
4 Beds
2 Baths
2,221 SqFt
SOLD DATE : 01/03/2022
Key Details
Sold Price $624,000
Property Type Single Family Home
Sub Type Single Family Residence
Listing Status Sold
Purchase Type For Sale
Square Footage 2,221 sqft
Price per Sqft $280
Subdivision Nv
MLS Listing ID 210015150
Sold Date 01/03/22
Bedrooms 4
Full Baths 2
Year Built 2019
Annual Tax Amount $4,490
Lot Size 7,840 Sqft
Acres 0.18
Property Description
Welcome home to the highly desirable Comstock floor plan in Schulz Ranch! This nicely maintained home was built in 2019 and includes among its many features cellular blinds and custom fans in every room, full landscaping with a paver patio and large side yards and 2 large mounted TV's that stay with the house. The high-ceilinged open concept great room features a gourmet kitchen with huge island and walk-in pantry, perfect for entertaining. There is even space for RV parking on the side of the house! Original owner has kept this home meticulous. Exterior lighting has been upgraded to two bright lights that illuminate the entire driveway for your safety and convenience. Located on a quiet street around the corner from one of Carson City's finest parks. Schulz Ranch is ideally situated less than 5 minutes from Walmart/Costco/Trader Joe's etc, 30 minutes from Lake Tahoe and Heavenly Ski Resort and only 35 minutes from the Reno International Airport. Priced to sell...come discover your new dream home today!
Location
State NV
County Carson City
Area Carson S.S.E.
Zoning SF6
Rooms
Family Room Great Room, High Ceiling
Other Rooms None
Dining Room Great Room, High Ceiling, Living Rm Combo
Kitchen Built-In Dishwasher, Garbage Disposal, Microwave Built-In, Island, Pantry, Cook Top - Gas, Single Oven Built-in
Interior
Interior Features Blinds - Shades, Smoke Detector(s), Keyless Entry, SMART Appliance 1 or More
Heating Natural Gas, Forced Air, Central Refrig AC, SMART Appliance 1 or More, Programmable Thermostat
Cooling Natural Gas, Forced Air, Central Refrig AC, SMART Appliance 1 or More, Programmable Thermostat
Flooring Carpet, Ceramic Tile
Fireplaces Type None
Appliance Dryer, Gas Range - Oven, Refrigerator in Kitchen, Washer
Laundry Laundry Room, Shelves, Yes
Exterior
Exterior Feature None - NA
Parking Features Attached, Tandem, Garage Door Opener(s), Opener Control(s)
Garage Spaces 3.0
Fence Back
Community Features No Amenities
Utilities Available Electricity, Natural Gas, City - County Water, City Sewer, Cable, Telephone, Water Meter Installed, Internet Available, Cellular Coverage Avail, Centralized Data Panel
View Yes, Mountain
Roof Type Composition - Shingle,Pitched
Total Parking Spaces 3
Building
Story 1 Story
Foundation Concrete Slab
Level or Stories 1 Story
Structure Type Site/Stick-Built
Schools
Elementary Schools Al Seeliger
Middle Schools Eagle Valley
High Schools Carson
Others
Tax ID 01073506
Ownership No
Horse Property No
Special Listing Condition None
Read Less Info
Want to know what your home might be worth? Contact us for a FREE valuation!

Our team is ready to help you sell your home for the highest possible price ASAP
GET MORE INFORMATION

REALTOR® | Lic# S194494






