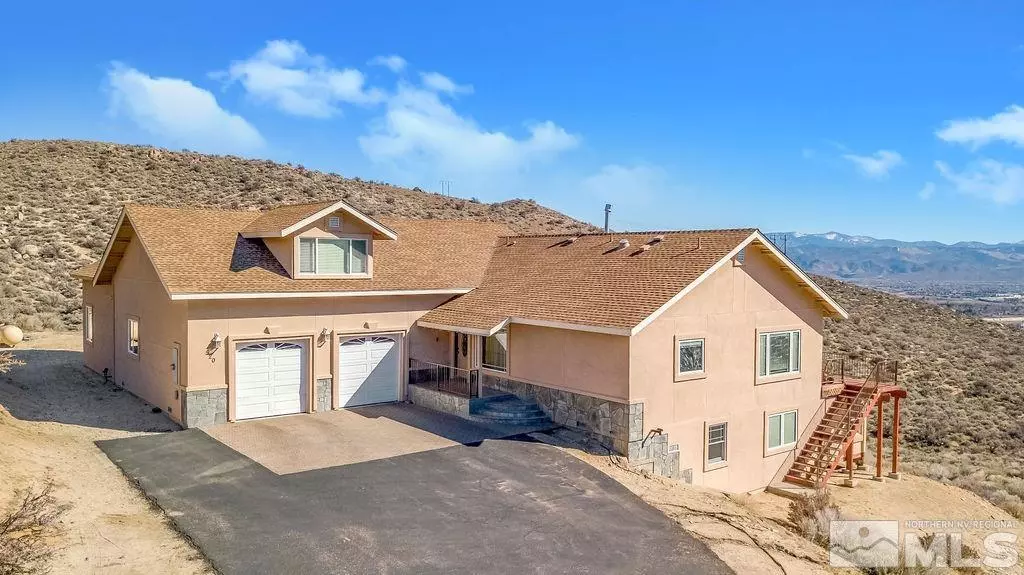$1,020,000
$1,050,000
2.9%For more information regarding the value of a property, please contact us for a free consultation.
4 Beds
3.5 Baths
3,279 SqFt
SOLD DATE : 05/05/2022
Key Details
Sold Price $1,020,000
Property Type Single Family Home
Sub Type Single Family Residence
Listing Status Sold
Purchase Type For Sale
Square Footage 3,279 sqft
Price per Sqft $311
Subdivision Nv
MLS Listing ID 220001725
Sold Date 05/05/22
Bedrooms 4
Full Baths 3
Half Baths 1
Year Built 2007
Annual Tax Amount $1,134
Lot Size 2.970 Acres
Acres 2.97
Property Description
Views, Views, VIEWS! Welcome home to 520 Duck Hill Rd situated on one of the best view lots in Duck Hill Estates and Washoe Valley! Located on 2.97 acres this custom-built home provides sweeping views of the Carson Valley! The list of high-end amenities is truly impressive! The tandem 3 car oversized garage includes a bonus office/hobby space above the garage. This property is immaculate, from the moment you walk in the large picture windows draw you through the house to the expansive back views and deck. Marvel at the custom cabinets in the large and roomy kitchen that features granite countertops and a warming drawer. The large island with a built-in separate mini fridge and wine fridge will keep your beverages chilly, perfect for enjoying a drink while taking in the spectacular view of the Carson Valley and the Sierra Range. The entire kitchen floor (and all the bathrooms too!) supply warm and practical radiant floor heating to keep the home cozy all winter, no more cold tile floors! The main floor master is massive and has a coffered ceiling, and a large picture window to let the light and views greet you every morning. The master bath is spacious with a jacuzzi tub and separate shower. The custom vanity with dual sinks is a true statement piece adding a level of elegance to the master suite. The downstairs has the rest of the beds and bathrooms as well as a study and an indoor-outdoor room that makes a great planting/gardening station for all the exterior flora you want to plant. The secondary bedrooms are large and very comfortably sized, and the bathroom shares the same spaciousness. The laundry room is huge! It has cabinets and shelves; dual wash sinks a drying rack and a folding table! The downstairs also features a dumb waiter elevator to conveniently pass laundry and other items from upstairs to downstairs without having to carry items from the first floor down the stairs! This custom home with its amazing views has every thought and desire covered, from the dual zone HVAC systems with independent units, to the on demand dual hot water heaters that will ensure you never run out of instant hot water. Do not wait on this once in a lifetime opportunity to purchase this view home, schedule today as this one will go quick!
Location
State NV
County Washoe
Area Washoe Valley
Zoning MDR
Rooms
Family Room Firplce-Woodstove-Pellet, Separate
Other Rooms Office-Den(not incl bdrm), Yes
Dining Room Separate/Formal
Kitchen Built-In Dishwasher, Cook Top - Gas, Garbage Disposal, Island, Microwave Built-In, Pantry, Single Oven Built-in
Interior
Interior Features Blinds - Shades, Central Vacuum, Drapes - Curtains, Rods - Hardware, Smoke Detector(s)
Heating Propane, Forced Air, Radiant Heat-Floor, Central Refrig AC, Programmable Thermostat
Cooling Propane, Forced Air, Radiant Heat-Floor, Central Refrig AC, Programmable Thermostat
Flooring Ceramic Tile, Wood
Fireplaces Type One, Yes
Appliance Gas Range - Oven, Refrigerator in Kitchen
Laundry Cabinets, Laundry Room, Laundry Sink, Shelves, Yes
Exterior
Exterior Feature None - NA
Parking Features Attached, Garage Door Opener(s), Opener Control(s), Tandem
Garage Spaces 3.0
Fence None
Community Features No Amenities, Snow Removal
Utilities Available Cable, Cellular Coverage Avail, Centralized Data Panel, Electricity, Internet Available, Propane, Septic, Telephone, Well-Private
View City, Mountain, Valley, Yes
Roof Type Composition - Shingle,Pitched
Total Parking Spaces 3
Building
Story 2 Story
Foundation Concrete - Crawl Space
Level or Stories 2 Story
Structure Type Site/Stick-Built
Schools
Elementary Schools Pleasant Valley
Middle Schools Marce Herz
High Schools Galena
Others
Tax ID 05527008
Ownership No
Monthly Total Fees $29
Horse Property Yes
Special Listing Condition Relocation
Read Less Info
Want to know what your home might be worth? Contact us for a FREE valuation!

Our team is ready to help you sell your home for the highest possible price ASAP
GET MORE INFORMATION

REALTOR® | Lic# S194494






