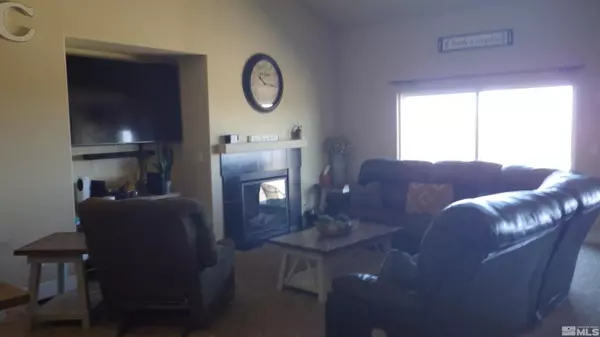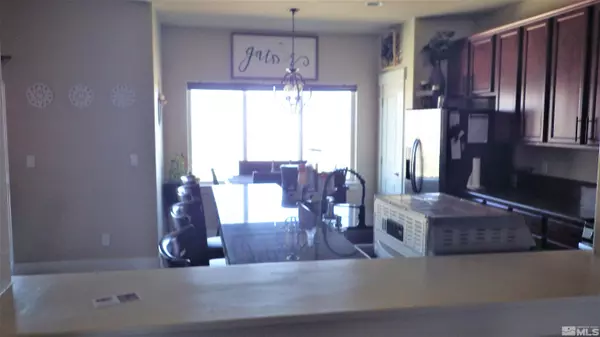$499,000
$499,000
For more information regarding the value of a property, please contact us for a free consultation.
4 Beds
2.5 Baths
2,161 SqFt
SOLD DATE : 05/09/2022
Key Details
Sold Price $499,000
Property Type Single Family Home
Sub Type Single Family Residence
Listing Status Sold
Purchase Type For Sale
Square Footage 2,161 sqft
Price per Sqft $230
Subdivision Nv
MLS Listing ID 220004549
Sold Date 05/09/22
Bedrooms 4
Full Baths 2
Half Baths 1
Year Built 2013
Annual Tax Amount $3,660
Lot Size 0.700 Acres
Acres 0.7
Property Description
This single family home has the largest lot in Frontier Village and a premier view lot with a view of 5 mountain ranges. This home is the elevation A, top level, largest square footage home in the initial construction of homes in this (CIC)COMMON INTEREST COMMUNITY (formerly HOA). This subdivision was the first subdivision of its kind as the first and only CIC with minimal dues of $16.00 per month. The interior / exterior options built into this home exceed expectations in curb appeal. This is a beautiful home with rock veneer around the front of the home, uniquely landscaped in the front and ready for a new owner to place their own signature in the backyard with a shop, pool or landscaping plans to thoroughly enjoy the spectacular view of four mountain ranges. The neighborhood boasts a quaint neighborhood park, common areas and plenty of sidewalk space for everyone to roam and take their daily walks.
Location
State NV
County Humboldt
Area Winnemucca (Humboldt Co)
Zoning R-1-9
Rooms
Family Room Firplce-Woodstove-Pellet, Great Room, High Ceiling, Living Rm Combo
Other Rooms None
Dining Room High Ceiling, Kitchen Combo, Separate/Formal
Kitchen Breakfast Bar, Garbage Disposal, Pantry
Interior
Interior Features Drapes - Curtains, Blinds - Shades, Rods - Hardware, Smoke Detector(s)
Heating Natural Gas, Forced Air, Central Refrig AC, Programmable Thermostat
Cooling Natural Gas, Forced Air, Central Refrig AC, Programmable Thermostat
Flooring Carpet, Ceramic Tile
Fireplaces Type Gas Log, Yes
Appliance Gas Range - Oven, Refrigerator in Kitchen
Laundry Laundry Room, Yes
Exterior
Exterior Feature None - NA
Parking Features Attached, Garage Door Opener(s), RV Access/Parking
Garage Spaces 3.0
Fence Back
Community Features Common Area Maint
Utilities Available Electricity, Natural Gas, City - County Water, City Sewer, Cable, Telephone, Internet Available, Cellular Coverage Avail
View City, Mountain, Valley, Yes
Roof Type Composition - Shingle,Pitched
Total Parking Spaces 3
Building
Story 1 Story
Foundation Concrete - Crawl Space
Level or Stories 1 Story
Structure Type Site/Stick-Built
Schools
Elementary Schools Sonoma Heights Elementary
Middle Schools French Ford Middle School
High Schools Albert Lowry High School
Others
Tax ID 16066202
Ownership Yes
Monthly Total Fees $16
Horse Property No
Special Listing Condition None
Read Less Info
Want to know what your home might be worth? Contact us for a FREE valuation!

Our team is ready to help you sell your home for the highest possible price ASAP
GET MORE INFORMATION

REALTOR® | Lic# S194494






