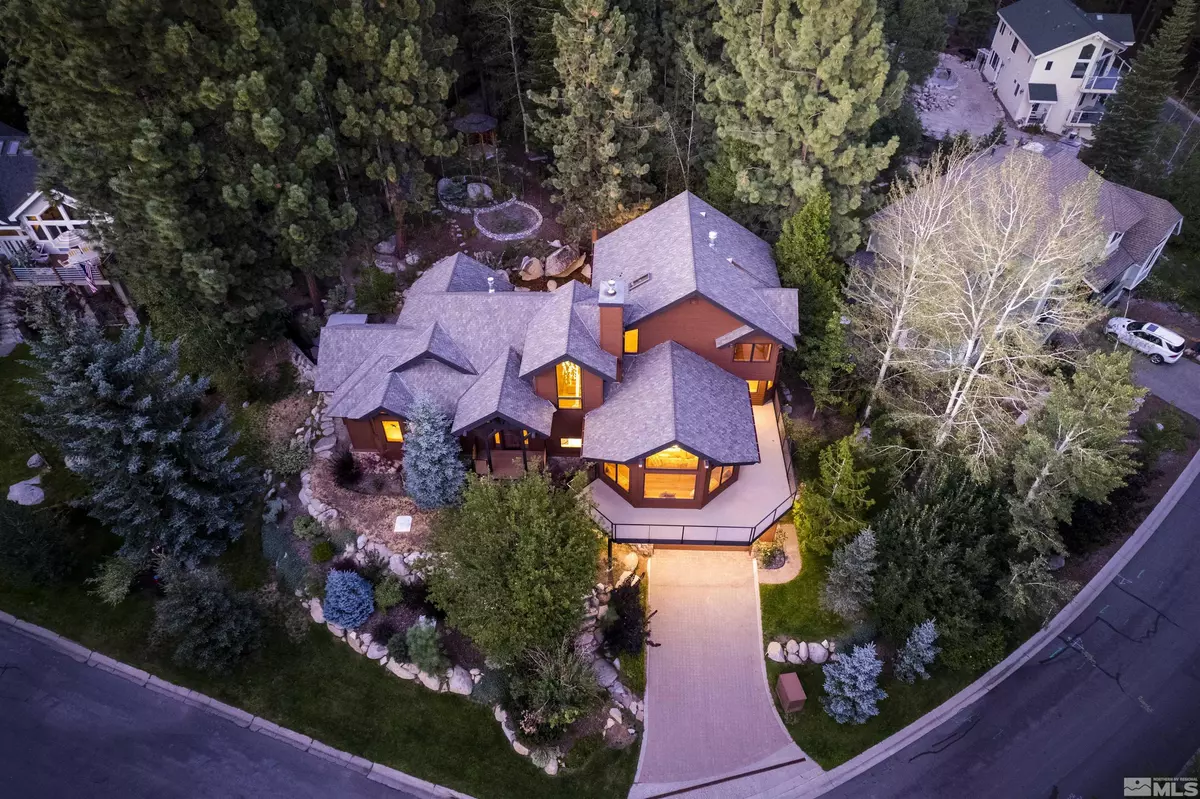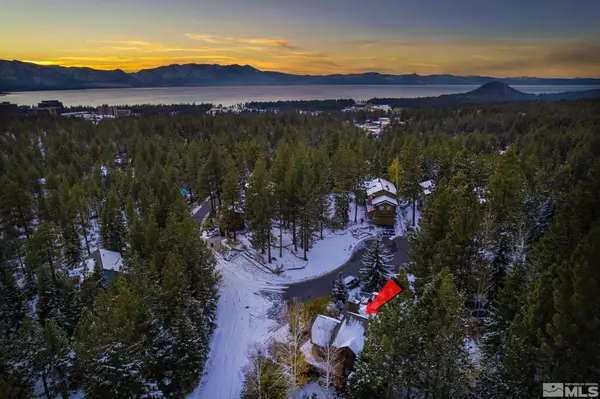$3,888,000
$3,988,000
2.5%For more information regarding the value of a property, please contact us for a free consultation.
3 Beds
4.5 Baths
3,171 SqFt
SOLD DATE : 02/15/2023
Key Details
Sold Price $3,888,000
Property Type Single Family Home
Sub Type Single Family Residence
Listing Status Sold
Purchase Type For Sale
Square Footage 3,171 sqft
Price per Sqft $1,226
Subdivision Nv
MLS Listing ID 220016897
Sold Date 02/15/23
Bedrooms 3
Full Baths 4
Half Baths 1
Year Built 1998
Annual Tax Amount $9,410
Lot Size 0.400 Acres
Acres 0.4
Property Description
The One of One: is an exquisite high-end luxury lake view home that has been fully remodeled with the highest caliber materials and craftsmanship for the most discerning buyers. Rarely do you see an LA interior designer and NV contractor align so perfectly to evoke a lasting sense of wonder. This dwelling radiates a warm ambience from the moment you enter, two separate living areas both featuring gas insert fireplaces, white oak wood floors, floor to ceiling windows, easy access to an inviting boulder studded backyard, and oak vaulted ceilings with multiple elegant Restoration Hardware chandeliers. An impeccably designed kitchen features a custom built oak ceiling perched above a large island with porcelain counters, high-end Miele appliances, Pitt Cooking gas burners, and oak custom cabinets. The primary bedroom features vaulted ceilings with more stunning chandeliers framed by floor to ceiling windows, backyard access leading to the hot tub, and built-in humidifier. The attached awe-inspiring luxurious bathroom is equipped with two Carrara marble sinks imported from Turkey, porcelain tile floors imported from Italy, teardrop pendant lighting imported from Poland, not to mention a freestanding bathtub, stall shower with sauna, and a large walk-in closet. More distinct features seen throughout include crystal light bathroom sconces, Anderson window package throughout, white oak wood floors, solid oak interior doors with custom door jambs, Venetian plaster walls, imported sleek stairwell lights, imported antique mirrors, 3 car oversized garage, and multi-zoned hydronic floor heating throughout.
Location
State NV
County Douglas
Area Mid Kingsbury
Zoning SFR
Rooms
Family Room Firplce-Woodstove-Pellet, Great Room, High Ceiling, Separate
Other Rooms Yes, Office-Den(not incl bdrm), Study-Library, Bonus Room
Dining Room Kitchen Combo
Kitchen Breakfast Bar, Built-In Dishwasher, Cook Top - Gas, Double Oven Built-in, Garbage Disposal, Island
Interior
Interior Features Smoke Detector(s)
Heating Natural Gas, Radiant Heat-Floor, Air Unit, Programmable Thermostat
Cooling Natural Gas, Radiant Heat-Floor, Air Unit, Programmable Thermostat
Flooring Carpet, Ceramic Tile, Slate, Stone, Travertine, Wood
Fireplaces Type Two or More, Yes
Appliance Dryer, Gas Range - Oven, Portable Dishwasher, Refrigerator in Kitchen, Washer
Laundry Laundry Room, Laundry Sink, Shelves, Yes
Exterior
Exterior Feature BBQ Stubbed-In
Parking Features Attached, Garage Door Opener(s)
Garage Spaces 3.0
Fence Back
Community Features No Amenities
Utilities Available Electricity, Natural Gas, City - County Water, City Sewer, Cable, Telephone, Internet Available, Cellular Coverage Avail
View Yes, Mountain, Trees, Wooded, Filtered Lake View
Roof Type Composition - Shingle,Pitched
Total Parking Spaces 3
Building
Story 3 Story
Foundation Concrete - Crawl Space
Level or Stories 3 Story
Structure Type Site/Stick-Built
Schools
Elementary Schools Zephyr Cove
Middle Schools Whittell High School - Grades 7 + 8
High Schools Whittell - Grades 9-12
Others
Tax ID 131826515018
Ownership No
Horse Property No
Special Listing Condition None
Read Less Info
Want to know what your home might be worth? Contact us for a FREE valuation!

Our team is ready to help you sell your home for the highest possible price ASAP
GET MORE INFORMATION

REALTOR® | Lic# S194494






