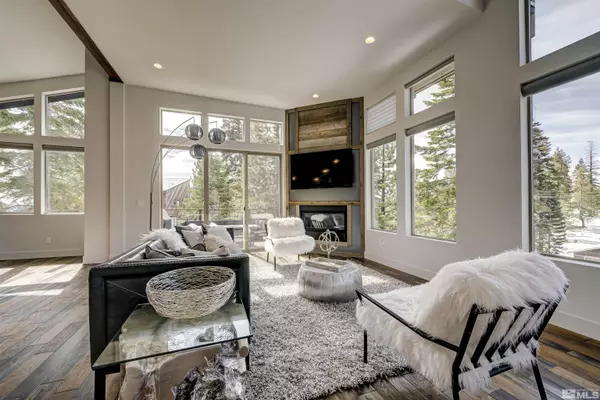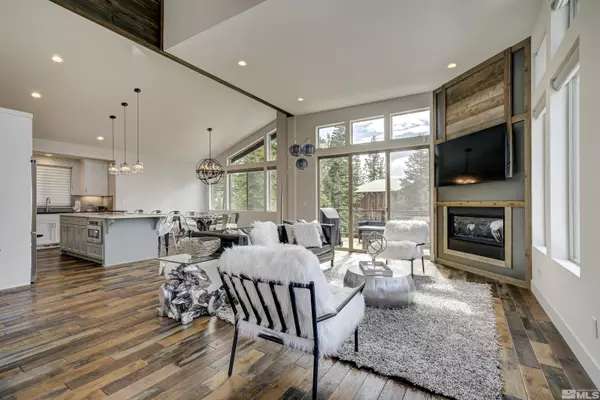$1,895,000
$1,925,000
1.6%For more information regarding the value of a property, please contact us for a free consultation.
4 Beds
3 Baths
2,534 SqFt
SOLD DATE : 03/07/2023
Key Details
Sold Price $1,895,000
Property Type Single Family Home
Sub Type Single Family Residence
Listing Status Sold
Purchase Type For Sale
Square Footage 2,534 sqft
Price per Sqft $747
Subdivision Nv
MLS Listing ID 230000051
Sold Date 03/07/23
Bedrooms 4
Full Baths 3
Year Built 2019
Annual Tax Amount $5,794
Lot Size 0.500 Acres
Acres 0.5
Property Description
Mountain Modern newer construction and one of a kind for the area. Vaulted ceilings with framed windows with mountain and forest views. 5 min to Skiing. Snowmobile, Mt. Bike, Hike out your door. Great room is elegant with complemented rustic wood floors and massive beams above offering southern sun exposure. Living room offers a linear glass stone gas fireplace plus forced heat and air conditioning for seasonal comfort. Full Viking appliance package including 48" range and refrigerator plus walk in pantry Cambria countertops are accented with custom white shaker cabinets and stainless steel appliances. Beyond the great room offer a southern exposed deck with additional access to a rooftop deck with 360 degree views of the mountains and forest. Outdoor living with gas barbeque, lounges and fireplace to enjoy year round to the fresh outdoors. Main level living of the home you will find the Master Suite with soaking tub, separate shower and walk-in closet. There is also an additional guest room on the main level with full bath. Lower lever offers 2 bedrooms, full bath, spacious family media room in addition to a large utility storage room in the garage. Home is covered in engineered hardwood floors and situated on a fully fenced in half acre. Window blinds are on a remote system making it easy. Offered fully furnished and turn key! Pet friendly mountain retreat or family home. Possible extension of Vacation Rental Permit with County.
Location
State NV
County Douglas
Area Upper Kingsbury
Zoning 200
Rooms
Family Room High Ceiling, Separate
Other Rooms Yes
Dining Room Great Room, High Ceiling
Kitchen Built-In Dishwasher, Garbage Disposal, Island, Pantry, Breakfast Bar, Cook Top - Gas, Single Oven Built-in, EnergyStar APPL 1 or More
Interior
Interior Features Drapes - Curtains, Blinds - Shades, Rods - Hardware, Smoke Detector(s), Security System - Owned, Keyless Entry, SMART Appliance 1 or More
Heating Natural Gas, Forced Air, Hot Water System, Fireplace, Air Unit, EnergyStar APPL 1 or More, Programmable Thermostat
Cooling Natural Gas, Forced Air, Hot Water System, Fireplace, Air Unit, EnergyStar APPL 1 or More, Programmable Thermostat
Flooring Wood
Fireplaces Type Gas Stove, Two or More, Yes
Appliance Dryer, EnergyStar APPL 1 or More, Gas Range - Oven, Portable Microwave, Refrigerator in Kitchen, Washer
Laundry Laundry Room, Shelves, Yes
Exterior
Exterior Feature Dog Run
Parking Features Attached, Garage Door Opener(s), Opener Control(s)
Garage Spaces 2.0
Fence Full
Community Features No Amenities
Utilities Available Electricity, Natural Gas, City - County Water, City Sewer, Cable, Telephone, Water Meter Installed, Internet Available, Cellular Coverage Avail
View Yes, Mountain, Trees, Wooded, Peek View, Ski Resort
Roof Type Composition - Shingle,Pitched
Total Parking Spaces 2
Building
Story Split Level
Foundation Concrete - Crawl Space, Concrete Slab, Full Perimeter, Post and Pier
Level or Stories Split Level
Structure Type Site/Stick-Built
Schools
Elementary Schools Zephyr Cove
Middle Schools Whittell High School - Grades 7 + 8
High Schools Whittell - Grades 9-12
Others
Tax ID 131918310038
Ownership No
Horse Property No
Special Listing Condition None
Read Less Info
Want to know what your home might be worth? Contact us for a FREE valuation!

Our team is ready to help you sell your home for the highest possible price ASAP
GET MORE INFORMATION

REALTOR® | Lic# S194494






