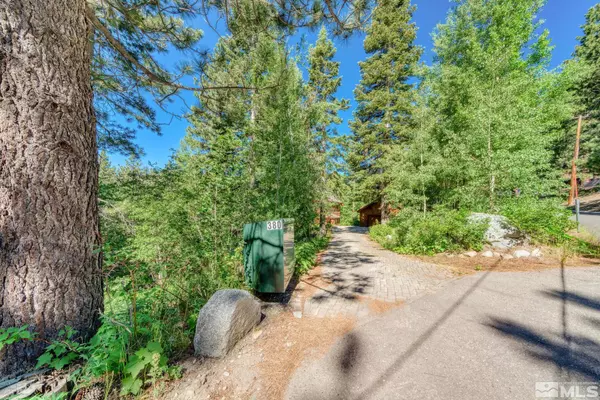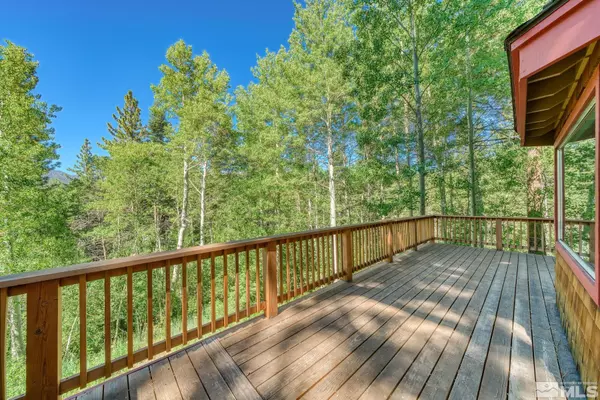$1,899,000
$1,998,000
5.0%For more information regarding the value of a property, please contact us for a free consultation.
5 Beds
3.5 Baths
3,169 SqFt
SOLD DATE : 03/14/2023
Key Details
Sold Price $1,899,000
Property Type Single Family Home
Sub Type Single Family Residence
Listing Status Sold
Purchase Type For Sale
Square Footage 3,169 sqft
Price per Sqft $599
Subdivision Nv
MLS Listing ID 220011027
Sold Date 03/14/23
Bedrooms 5
Full Baths 3
Half Baths 1
Year Built 1976
Annual Tax Amount $3,185
Lot Size 3.310 Acres
Acres 3.31
Property Description
Located on 3.31 acres of prestigious Tahoe land, this luxurious property offers elegance and privacy with an additional 4,000 feet of land coverage on which you can build a second home , guest suite or a large garage. Marvel at the Douglas fir beams, cedar wainscotting, and oak flooring throughout the home. Enter into a great room with high ceilings, displaying true craftsmanship. The living room features a natural granite rock hearth with a wood burning stove, a built-in desk, and a marvelous wall of built-in bookshelves. The gourmet chef’s kitchen includes a professional gas range stove, granite countertops, a Bosch dishwasher, breakfast bar, decadent mahogany cabinets, and a side-by-side Kitchen-aid refrigerator that is paneled in mahogany to blend in effortlessly with the cabinets. Upstairs, find stunning nature views from every window and plenty of natural light. With five bedrooms and four bathrooms, this home has an abundance of room for endless possibilities. Indulge in the outdoors space on the astounding deck overlooking beautiful Aspen Trees. This property comes fully furnished so it is truly move-in ready. Just minutes away from world renowned Heavenly Ski Resort, stunning Lake Tahoe, and a plethora of shops and restaurants, this property’s location is ideal for getting the best of Tahoe with the feel of true mountain seclusion.
Location
State NV
County Douglas
Area Upper Kingsbury
Zoning single family
Rooms
Family Room Separate
Other Rooms Yes, Entry-Foyer
Dining Room High Ceiling, Living Rm Combo
Kitchen Built-In Dishwasher, Garbage Disposal, Cook Top - Gas, Single Oven Built-in
Interior
Interior Features Smoke Detector(s)
Heating Natural Gas, Baseboard
Cooling Natural Gas, Baseboard
Flooring Carpet, Ceramic Tile, Stone, Vinyl Tile, Wood
Fireplaces Type One, Wood-Burning Stove, Yes
Appliance Dryer, Gas Range - Oven, Refrigerator in Other rm, Washer
Laundry Laundry Room, Shelves, Yes
Exterior
Exterior Feature Sauna
Parking Features Detached, RV Access/Parking
Garage Spaces 2.0
Fence Partial
Community Features No Amenities
Utilities Available Electricity, Natural Gas, City - County Water, City Sewer, Cable, Telephone, Internet Available, Cellular Coverage Avail
View Yes, Mountain, Greenbelt, Trees, Creek, Wooded
Roof Type Composition - Shingle,Pitched
Total Parking Spaces 2
Building
Story 3 Story
Foundation Concrete Slab
Level or Stories 3 Story
Structure Type Site/Stick-Built
Schools
Elementary Schools Zephyr Cove
Middle Schools Whittell High School - Grades 7 + 8
High Schools Whittell - Grades 9-12
Others
Tax ID 131918402001
Ownership No
Horse Property No
Special Listing Condition None
Read Less Info
Want to know what your home might be worth? Contact us for a FREE valuation!

Our team is ready to help you sell your home for the highest possible price ASAP
GET MORE INFORMATION

REALTOR® | Lic# S194494






