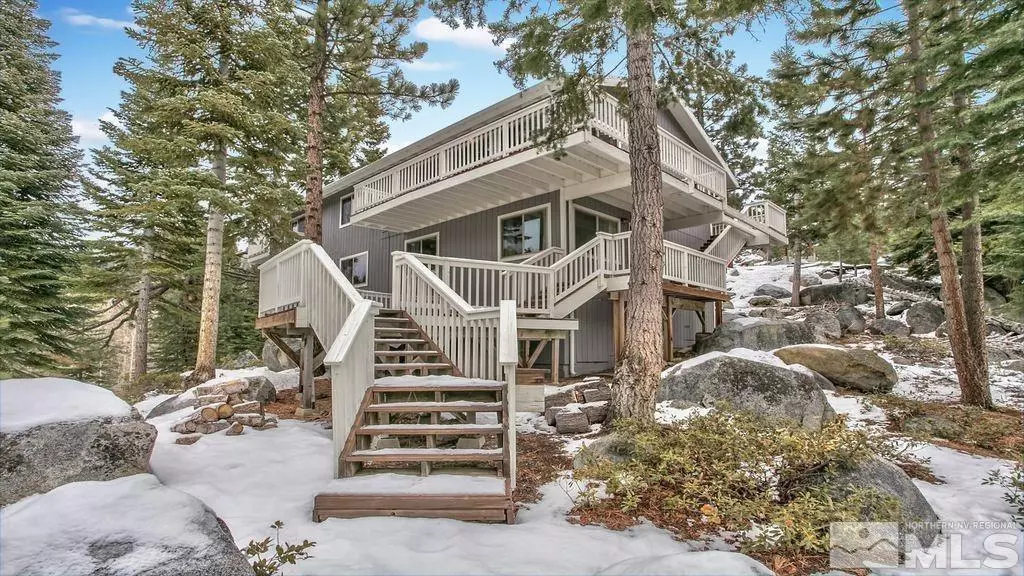$1,000,000
$1,275,000
21.6%For more information regarding the value of a property, please contact us for a free consultation.
6 Beds
4 Baths
2,812 SqFt
SOLD DATE : 03/24/2023
Key Details
Sold Price $1,000,000
Property Type Single Family Home
Sub Type Single Family Residence
Listing Status Sold
Purchase Type For Sale
Square Footage 2,812 sqft
Price per Sqft $355
Subdivision Nv
MLS Listing ID 220016676
Sold Date 03/24/23
Bedrooms 6
Full Baths 4
Year Built 1978
Annual Tax Amount $4,350
Lot Size 0.380 Acres
Acres 0.38
Property Description
This spacious, 2812 sq ft home of 6 bedrooms, 4 baths, sits in the back of a quiet cul-de-sac, bordering USFS land for total privacy and tranquility. Currently a successful vacation rental ($150,000+ per year), the home features an open floor plan w/ granite kitchen & stainless steel appliances, a gas log fireplace in living room w/ back deck access overlooking the beautiful serene forest. The primary master (on main level) has two walk-in closets, large tile shower, jetted tub and small private deck. Downstairs is 4 bedroom (2nd master), 2 baths, plus a spacious family room w/ pool table, and access to the very private backyard forest setting and hot tub. There is a lower unfinished basement area of about 500 sq ft that can be easily added as additional square footage. The floor plan allows for two separate living quarters as there is a separate entrance to the lower level. This home has great value at only $453 per sq ft, sells fully furnished on private .38 acre lot. Located just five minutes to Heavenly Valley and all the casino action makes this home close to all Lake Tahoe has to offer. Being able to hike, snowshoe & explore right out your back door for miles is a real added bonus. THE REASON THE PRICE SOLD FOR FAR UNDER ASKING PRICE WAS DUE TO THE ROOF LEAKED IN SEVERAL AREAS DUE TO FREEZE BACK. THUS MUCH DAMAGE TO WET WALLS & INSULATION, WITH MOLD DEVELOPING IN ATTIC. COST FOR NEW ROOF WAS $25,000. $10,000 WORTH OF RADON MITIGATION AS WELL. DUE TO POSSIBLE OTHER UNFORSEEN DAMAGE, REPAIRS, ETC, AND A CASH CASH CLOSE, SELLER ACCEPTED THE LOWER. ORIGINAL ACCEPTED OFFER WAS $1,200,000.
Location
State NV
County Douglas
Area Upper Kingsbury
Zoning SFR
Rooms
Family Room Separate
Other Rooms Yes, Bonus Room, Basement - Unfinished
Dining Room Fireplce-Woodstove-Pellet, Living Rm Combo
Kitchen Built-In Dishwasher, Garbage Disposal, Microwave Built-In, Breakfast Bar, Cook Top - Gas, Single Oven Built-in
Interior
Interior Features Drapes - Curtains, Blinds - Shades, Rods - Hardware, Smoke Detector(s), Keyless Entry
Heating Natural Gas, Forced Air, Fireplace
Cooling Natural Gas, Forced Air, Fireplace
Flooring Carpet, Ceramic Tile, Laminate
Fireplaces Type One, Yes
Appliance Dryer, Gas Range - Oven, Refrigerator in Kitchen, Washer
Laundry Hall Closet, Shelves, Yes
Exterior
Exterior Feature None - NA
Parking Features None
Fence None
Community Features No Amenities
Utilities Available Electricity, Natural Gas, City - County Water, City Sewer, Cable, Telephone, Water Meter Installed, Internet Available, Cellular Coverage Avail
View Yes, Mountain, Trees, Wooded
Roof Type Composition - Shingle,Pitched
Building
Story 2 Story
Foundation Concrete - Crawl Space
Level or Stories 2 Story
Structure Type Site/Stick-Built
Schools
Elementary Schools Zephyr Cove
Middle Schools Whittell High School - Grades 7 + 8
High Schools Whittell - Grades 9-12
Others
Tax ID 131918414006
Ownership No
Horse Property No
Special Listing Condition None
Read Less Info
Want to know what your home might be worth? Contact us for a FREE valuation!

Our team is ready to help you sell your home for the highest possible price ASAP
GET MORE INFORMATION

REALTOR® | Lic# S194494






