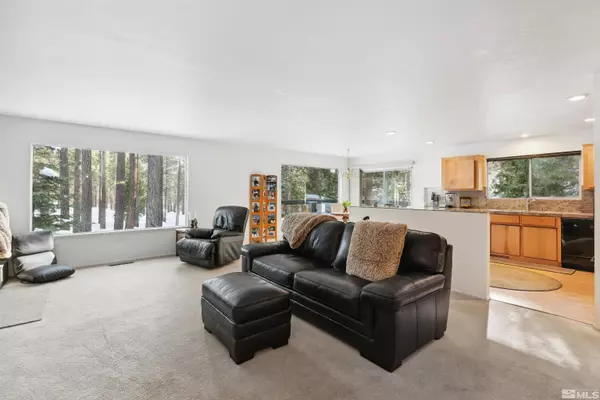$1,300,000
$1,500,000
13.3%For more information regarding the value of a property, please contact us for a free consultation.
3 Beds
3 Baths
1,842 SqFt
SOLD DATE : 04/24/2023
Key Details
Sold Price $1,300,000
Property Type Single Family Home
Sub Type Single Family Residence
Listing Status Sold
Purchase Type For Sale
Square Footage 1,842 sqft
Price per Sqft $705
Subdivision Nv
MLS Listing ID 230002892
Sold Date 04/24/23
Bedrooms 3
Full Baths 3
Year Built 1973
Annual Tax Amount $2,440
Lot Size 0.440 Acres
Acres 0.44
Property Description
A+ location, single level living in a park-like setting highlights this Round Hill home. Walk to the beach or the Round Hill mall is just the beginning for this well maintained 3 bedroom, 3 bath, plus office/den/gym beauty. Features include open kitchen, woodstove in living room w/ gas ready hookup, newer master suite & bathroom with custom tile shower, double sinks, steam shower & access to the private back yard deck. Other features include a 5 year old Presidential roof. Oversized trusses and overhangs, heated driveway/snowmelt, natural quartzite rock entry way and several walkways around the yard including a 5 tier fountain, lighted pond, Redwood siding, garage doors, & storage shed, Hot tub with television, Sport court, huge concrete slab for entertaining, Creek in backyard with 20 foot bridge, Half acre fenced in with rod iron fence, fence is pet proof with hot wire and 2 foot wire mesh on bottom, commercial lighting for landscaping in front yard & back yard, parking for 6 cars including boat & RV parking and Home surrounded by US Forest service w/ Access to trails outside front door, a Half mile to Nevada Beach/lake. Easy access to shopping, gas, casinos and Heavenly ski resort.
Location
State NV
County Douglas
Area Round Hill
Zoning SFR
Rooms
Family Room None
Other Rooms Yes, Bonus Room
Dining Room Kitchen Combo
Kitchen Built-In Dishwasher, Garbage Disposal, Microwave Built-In, Island, Pantry, Breakfast Bar, Cook Top - Electric, Single Oven Built-in
Interior
Interior Features Blinds - Shades, Smoke Detector(s)
Heating Natural Gas, Forced Air
Cooling Natural Gas, Forced Air
Flooring Carpet, Laminate, Marble
Fireplaces Type Insert, One, Wood-Burning Stove, Yes
Appliance Electric Range - Oven
Laundry Shelves, Yes
Exterior
Exterior Feature None - NA
Parking Features Attached, Garage Door Opener(s)
Garage Spaces 2.0
Fence Back, Full
Community Features No Amenities
Utilities Available Electricity, Natural Gas, City - County Water, City Sewer, Cable, Telephone, Water Meter Installed, Internet Available, Cellular Coverage Avail
View Yes, Mountain, Trees, Wooded
Roof Type Composition - Shingle,Pitched
Total Parking Spaces 2
Building
Story 2 Story
Foundation Concrete - Crawl Space
Level or Stories 2 Story
Structure Type Site/Stick-Built
Schools
Elementary Schools Zephyr Cove
Middle Schools Whittell High School - Grades 7 + 8
High Schools Whittell - Grades 9-12
Others
Tax ID 131815712001
Ownership No
Horse Property No
Special Listing Condition None
Read Less Info
Want to know what your home might be worth? Contact us for a FREE valuation!

Our team is ready to help you sell your home for the highest possible price ASAP
GET MORE INFORMATION

REALTOR® | Lic# S194494






