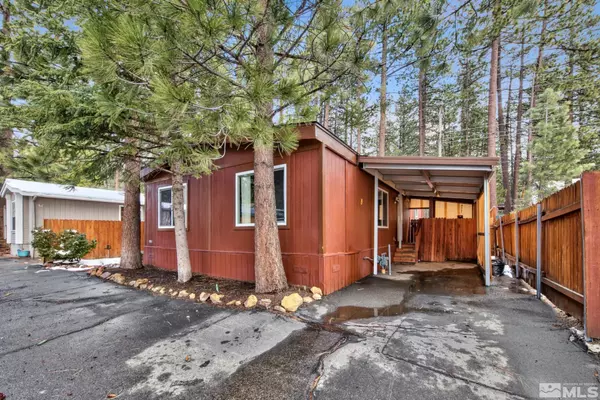$349,000
$349,000
For more information regarding the value of a property, please contact us for a free consultation.
2 Beds
2 Baths
1,152 SqFt
SOLD DATE : 05/17/2023
Key Details
Sold Price $349,000
Property Type Manufactured Home
Sub Type Manufactured
Listing Status Sold
Purchase Type For Sale
Square Footage 1,152 sqft
Price per Sqft $302
Subdivision Nv
MLS Listing ID 230004326
Sold Date 05/17/23
Bedrooms 2
Full Baths 2
Year Built 1979
Annual Tax Amount $984
Lot Size 3,484 Sqft
Acres 0.08
Property Description
This charming home in Ponderosa Park features two bedrooms and two full bathrooms, as well as a fully fenced backyard that provides ample space for outdoor activities and privacy. As you enter the home, you'll be greeted by a bright and inviting living room that leads to the dining area and kitchen. The fully fenced backyard is a standout feature of this manufactured home. It provides a safe and private space for outdoor activities, gardening, and relaxation. The backyard is also perfect for pet owners who want to provide their furry friends with a secure outdoor area to play and exercise. In addition to the fenced backyard, the exterior of the home features low-maintenance siding and a covered front porch, providing a welcoming entryway to the home. The home also comes equipped with central heating, ensuring that you stay comfortable throughout the winter. Overall, this 2-bedroom 2-bathroom home with a fully fenced backyard is a wonderful choice for those seeking a comfortable and private living space that allows for outdoor enjoyment. (Property will be converted during escrow to real property. You do own the land your home sits on in Ponderosa Park)
Location
State NV
County Douglas
Area Lower Kingsbury
Zoning PPMH
Rooms
Family Room None
Other Rooms None
Dining Room Living Rm Combo
Kitchen Breakfast Bar, Built-In Dishwasher, Garbage Disposal, Microwave Built-In
Interior
Interior Features Smoke Detector(s)
Heating Forced Air, Natural Gas
Cooling Forced Air, Natural Gas
Flooring Carpet, Laminate
Fireplaces Type None
Appliance Dryer, Gas Range - Oven, Refrigerator in Kitchen, Washer
Laundry Cabinets, Laundry Room, Shelves, Yes
Exterior
Exterior Feature None - NA
Parking Features Carport
Fence Back
Community Features Addl Parking, Common Area Maint, Partial Utilities, Snow Removal, Storage
Utilities Available Cable, Cellular Coverage Avail, City - County Water, City Sewer, Electricity, Internet Available, Natural Gas, Telephone, Water Meter Installed
View Mountain, Yes
Roof Type Composition - Shingle,Pitched
Total Parking Spaces 2
Building
Story 1 Story
Foundation Post and Pier
Level or Stories 1 Story
Structure Type Manufactured/Not Converted
Schools
Elementary Schools Zephyr Cove
Middle Schools Whittell High School - Grades 7 + 8
High Schools Whittell - Grades 9-12
Others
Tax ID 131823410075
Ownership Yes
Monthly Total Fees $125
Horse Property No
Special Listing Condition None
Read Less Info
Want to know what your home might be worth? Contact us for a FREE valuation!

Our team is ready to help you sell your home for the highest possible price ASAP
GET MORE INFORMATION

REALTOR® | Lic# S194494






