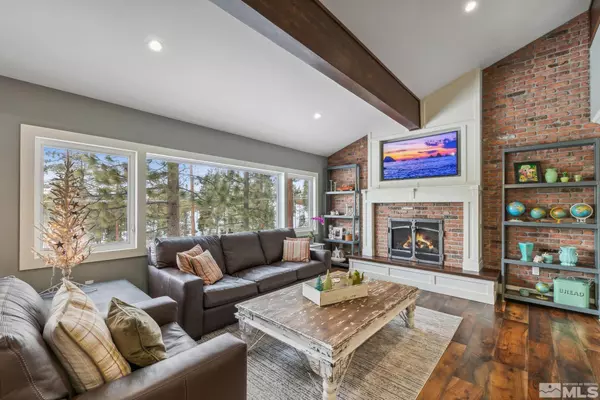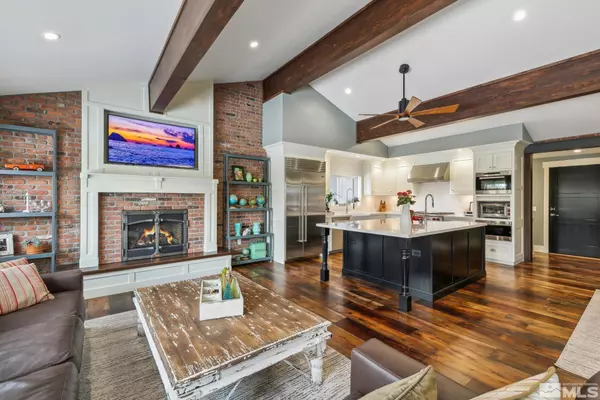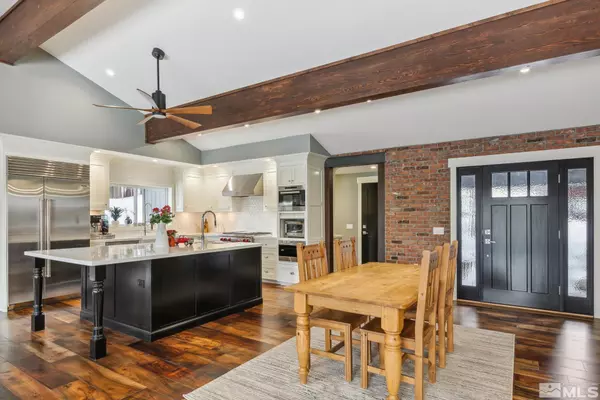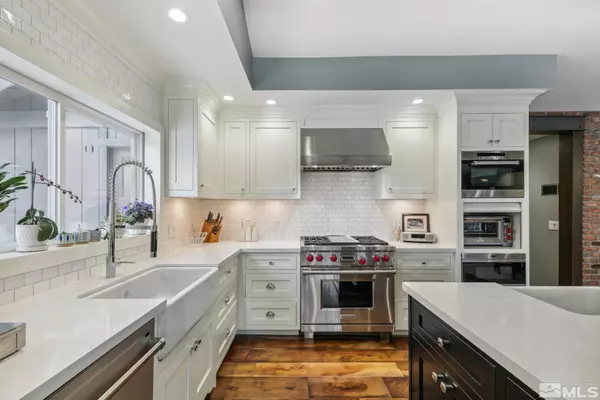$2,095,000
$2,095,000
For more information regarding the value of a property, please contact us for a free consultation.
3 Beds
3.5 Baths
2,384 SqFt
SOLD DATE : 05/17/2023
Key Details
Sold Price $2,095,000
Property Type Single Family Home
Sub Type Single Family Residence
Listing Status Sold
Purchase Type For Sale
Square Footage 2,384 sqft
Price per Sqft $878
Subdivision Nv
MLS Listing ID 230002649
Sold Date 05/17/23
Bedrooms 3
Full Baths 3
Half Baths 1
Year Built 1977
Annual Tax Amount $4,719
Lot Size 10,890 Sqft
Acres 0.25
Property Description
You could not be more impressed with this totally remodeled Middle Kingsbury, sun filled home featuring panoramic forest, w/ lake views, & direct views into Mount Tallac & Pyramid Peak. Backing to miles of USFS land, this gem has been meticulously thought out throughout & handsomely improved upon in every way. The home has new everything: saw cut/glazed walnut flooring, windows, doors, sliders, kitchen, baths, front & back decks, roof, paint, radiant floor heating, domestic water/boiler system, electrical system, & sewer line. Please see extensive improvement list in MLS Docs. Highlighted by the rare master bedroom on main level, the home features vaulted wood beam ceilings in living room, an open floor plan kitchen w/ quartz countertops, stainless steel Wolf appliances, built-in steam convection oven & microwave, subzero refrigerator, Asko dishwasher & ceiling fan. The living room has a sub zero wine & bar fridge, gas log insert fireplace, & access to the private backyard, all with sunny views of the lake. The master suite features a beautiful new custom bath w/ soaking tub, custom walk-in tile shower, double sinks, make up area, his & her closets. There is also a newly constructed, spacious half bath, pantry & full size laundry room w/ shelves and counter space, along with back yard access. The lower level has two en-suites (one w/ gas log insert fireplace) both w/ walk-in closets, open wood ceilings & serene forest views. There is a small area near back door which can be for an office or sauna (it's plumbed for dry sauna w/ 30 amp service & H2O). The spacious storage area/workshop/utility room has a new high efficiency boiler system w/ 80 gallon stainless steel tank, and plenty of room for extra storage. The lower outside deck is plumbed for jacuzzi (50 amp, GFI). Other features: steel beam accents, New York reclaimed brick walls, clear Alder doors, Anderson windows, walnut stair treads & handmade powder coated steel stair railings, 50 year Presidential roof, security camera system & bear box. There are high end fixtures throughout, including Baldwin hardware, LED lighting, Decora Rocker switches & Dornbracht fixtures. The SW walls are all foamed sprayed for extra good insulation. The garage is prepped for hot & cold water, & has two 11/2" copper pipes from the basement as a prep for a boiler source heated driveway. There ia a paver driveway & room for boat/RV parking on NW rear yard. Powder coated shelving in living room stays. You can ride your bike or hike for miles on all the trails right out your back door. Located as the last house on the left, Chimney rock is a school bus route, so the street is plowed first. Only a few minutes to world class skiing at Heavenly Valley and all the casino action & restaurants makes this home a definite winner!
Location
State NV
County Douglas
Area Mid Kingsbury
Zoning single family
Rooms
Family Room None
Other Rooms Basement - Unfinished, None, Office-Den(not incl bdrm), Yes
Dining Room Fireplce-Woodstove-Pellet, High Ceiling, Kitchen Combo, Living Rm Combo
Kitchen Breakfast Bar, Built-In Dishwasher, Cook Top - Gas, Garbage Disposal, Island, Microwave Built-In, Pantry, Single Oven Built-in
Interior
Interior Features Blinds - Shades, Drapes - Curtains, Rods - Hardware, Security System - Owned, Smoke Detector(s)
Heating Fireplace, Hot Water System, Natural Gas, Radiant Heat-Floor
Cooling Fireplace, Hot Water System, Natural Gas, Radiant Heat-Floor
Flooring Wood
Fireplaces Type Insert, Two or More, Yes
Appliance Dryer, Gas Range - Oven, Portable Dishwasher, Refrigerator in Kitchen, Refrigerator in Other rm, Washer
Laundry Cabinets, Laundry Room, Shelves, Yes
Exterior
Exterior Feature None - NA
Parking Features Attached, Garage Door Opener(s), Opener Control(s), RV Access/Parking
Garage Spaces 2.0
Fence None
Community Features No Amenities
Utilities Available Cable, Cellular Coverage Avail, City - County Water, City Sewer, Electricity, Internet Available, Natural Gas, Telephone, Water Meter Installed
View Lake, Mountain, Trees, Wooded, Yes
Roof Type Composition - Shingle,Pitched
Total Parking Spaces 2
Building
Story 2 Story
Foundation Concrete - Crawl Space
Level or Stories 2 Story
Structure Type Site/Stick-Built
Schools
Elementary Schools Zephyr Cove
Middle Schools Whittell High School - Grades 7 + 8
High Schools Whittell - Grades 9-12
Others
Tax ID 131823510012
Ownership No
Horse Property No
Special Listing Condition None
Read Less Info
Want to know what your home might be worth? Contact us for a FREE valuation!

Our team is ready to help you sell your home for the highest possible price ASAP
GET MORE INFORMATION

REALTOR® | Lic# S194494






