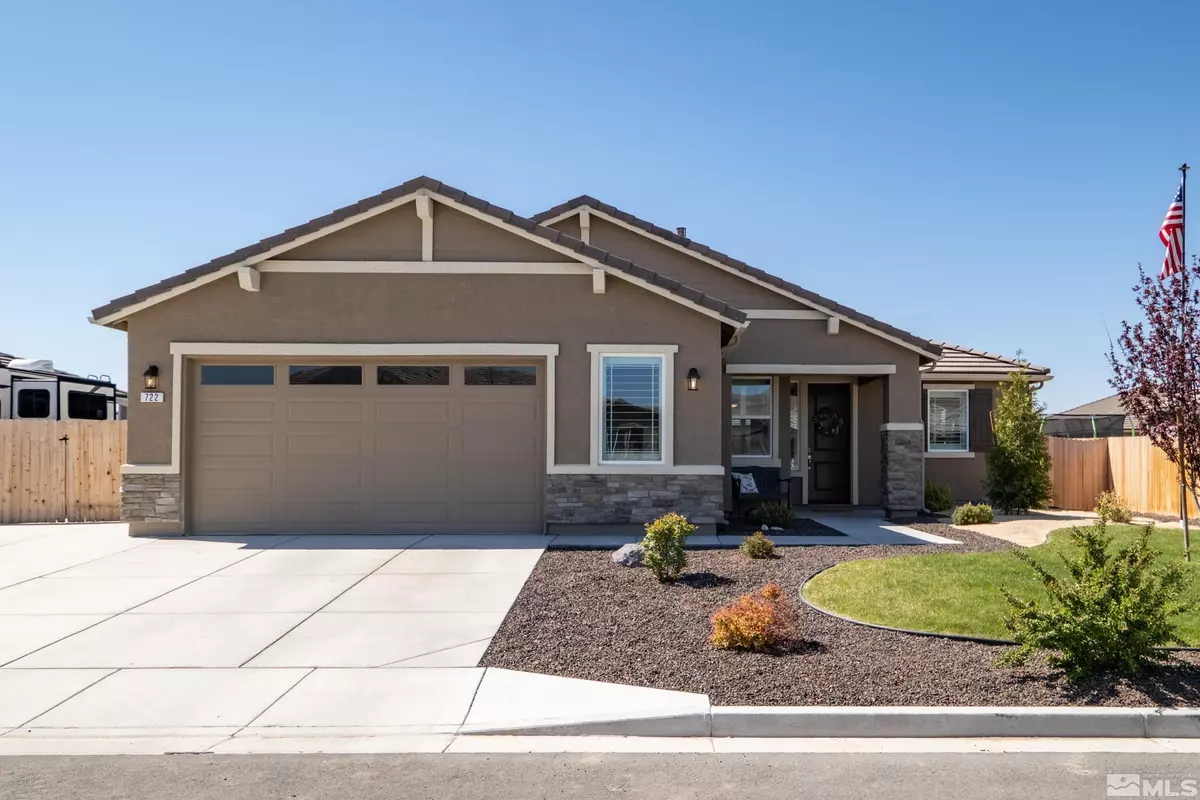$638,000
$650,000
1.8%For more information regarding the value of a property, please contact us for a free consultation.
3 Beds
2 Baths
1,934 SqFt
SOLD DATE : 07/25/2023
Key Details
Sold Price $638,000
Property Type Single Family Home
Sub Type Single Family Residence
Listing Status Sold
Purchase Type For Sale
Square Footage 1,934 sqft
Price per Sqft $329
Subdivision Nv
MLS Listing ID 230005572
Sold Date 07/25/23
Bedrooms 3
Full Baths 2
Year Built 2020
Annual Tax Amount $3,953
Lot Size 9,147 Sqft
Acres 0.21
Property Description
Don't miss out on this amazing opportunity to own your dream home in Silverado Eagle Canyon! This beautiful home features 3 bedrooms, 2 bathrooms, a den/office and boasts 1934sqft. As you step into this home, you'll immediately notice the abundance of natural light streaming in through the windows and plantation shutters, creating a bright and inviting atmosphere. The great room is open and spacious, with high ceilings, luxury vinyl plank flooring throughout and plenty of room for relaxation and entertaining with surround sound pre-wired in. The large windows provide a stunning view of the surrounding landscape, filling the room with warmth and natural beauty. The overall design of the great room is modern and sleek, with clean lines and a neutral color palette that adds to the sense of spaciousness. This room is the perfect place to gather with family and friends, and it's sure to be a favorite spot in the home. The kitchen in this home is truly a chef's dream! The spacious layout makes it easy to move around and prepare meals, while the white cabinets and stainless steel handles give the space a modern and sophisticated feel. The granite countertops are both beautiful and durable, and they provide plenty of space for cooking, food prep, and serving. The island provides plenty of room for extra seating. This gourmet kitchen is equipped with all the latest appliances and conveniences, including a stainless steel range, oven, microwave, and dishwasher. Whether you're cooking for a crowd or just making dinner for your family, this kitchen has everything you need to make mealtime a breeze. Make your way down the hall where you will find the primary bedroom boasts a large walk-in closet with automatic lights and a custom barn door to the spacious primary bathroom with dual sinks and a luxurious bathtub and tiled shower. Down the hall you will find the two additional bedrooms with ceiling fans and bathroom with dual vanities. The laundry room features cabinet with dark hardware, a barn wood shelf, and butcher block counter top. The backyard is perfect for entertaining, with a covered patio and a built-in barbecue stub in, it also features RV access, perfect for those who love to travel and explore. The surround sound system provides an immersive audio experience, perfect for movie nights or entertaining guests. This home is for those who value comfort, style, and functionality. Whether you're hosting a party, relaxing with family, or working from home, this home has everything you need to live your best life while still being close to shopping, dining, and entertainment options.
Location
State NV
County Washoe
Area Spanish Springs-West
Zoning MDS
Rooms
Family Room Great Room
Other Rooms Office-Den(not incl bdrm)
Dining Room Great Room
Kitchen Built-In Dishwasher, EnergyStar APPL 1 or More, Garbage Disposal, Island, Pantry, SMART Appliance 1 or More
Interior
Interior Features Blinds - Shades, Keyless Entry, Rods - Hardware, SMART Appliance 1 or More, Smoke Detector(s)
Heating Central Refrig AC, Forced Air, Natural Gas
Cooling Central Refrig AC, Forced Air, Natural Gas
Flooring Ceramic Tile, Laminate
Fireplaces Type None
Appliance Dryer, Gas Range - Oven, Refrigerator in Kitchen, Refrigerator in Other rm, Washer
Laundry Cabinets, Laundry Room, Shelves, Yes
Exterior
Exterior Feature BBQ Stubbed-In
Parking Features Attached, Garage Door Opener(s), RV Access/Parking
Garage Spaces 2.0
Fence Back, Partial
Community Features Common Area Maint
Utilities Available Cellular Coverage Avail, City - County Water, City Sewer, Electricity, Internet Available, Natural Gas
View Mountain, Yes
Roof Type Pitched,Tile
Total Parking Spaces 2
Building
Story 1 Story
Foundation Concrete Slab
Level or Stories 1 Story
Structure Type Site/Stick-Built
Schools
Elementary Schools Taylor
Middle Schools Shaw Middle School
High Schools Spanish Springs
Others
Tax ID 53230412
Ownership Yes
Monthly Total Fees $17
Horse Property No
Special Listing Condition None
Read Less Info
Want to know what your home might be worth? Contact us for a FREE valuation!

Our team is ready to help you sell your home for the highest possible price ASAP
GET MORE INFORMATION

REALTOR® | Lic# S194494






