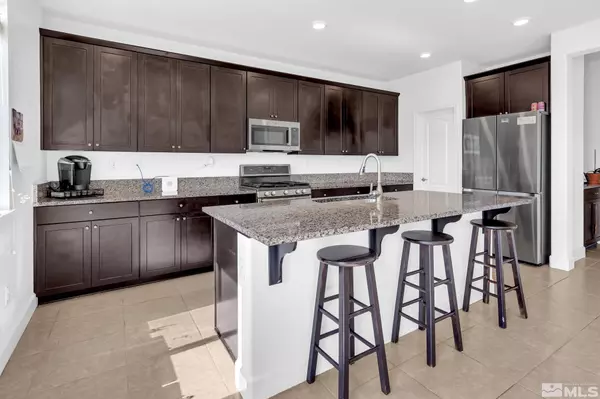$649,000
$649,000
For more information regarding the value of a property, please contact us for a free consultation.
4 Beds
3.5 Baths
3,180 SqFt
SOLD DATE : 07/25/2023
Key Details
Sold Price $649,000
Property Type Single Family Home
Sub Type Single Family Residence
Listing Status Sold
Purchase Type For Sale
Square Footage 3,180 sqft
Price per Sqft $204
Subdivision Nv
MLS Listing ID 230003608
Sold Date 07/25/23
Bedrooms 4
Full Baths 3
Half Baths 1
Year Built 2019
Annual Tax Amount $6,256
Lot Size 6,098 Sqft
Acres 0.14
Property Description
OPEN HOUSE Saturday, June 10th 11am-2pm. Why wait to move into this beautiful home? This smart home includes a total of 4 bedrooms with 3.5 baths. One of the bedrooms and full bathrooms are included within the in-law-quarters. The in-law-quarters has its own entrance, covered patio, and kitchenette with built-in microwave, sink, and refrigerator. All appliances to transfer with the property, which includes two sets of washers and dryers, two refrigerators, two built in microwaves, and a dishwasher. The home is equipped with a Ring alarm system with exterior cameras, which will also transfer with the property. The home also comes with all the window coverings. The views from the primary bedroom looking into the wetlands are breathtaking. The wetlands are located directly behind the property and cannot be improved upon, which allows this home to have no neighbors directly behind it. The backyard is grand in size with great views of the wetlands through the open fence and is ready to customize to make yours. The backyard also includes a second covered patio that is perfect for entertaining. The primary bedroom includes two separate closets, a dual vanity, and a shower and tub. The garage can hold three vehicles with one side being tandem. This home also includes a large under the stairs storage closet. The formal dining room also includes a butler’s pantry. This home is perfect for a multigenerational family and is ready for you to make it yours.
Location
State NV
County Washoe
Area Sparks-Suburban
Zoning NUD
Rooms
Family Room Ceiling Fan, Great Room, High Ceiling
Other Rooms In-Law Quarters, Yes
Dining Room High Ceiling, Separate/Formal
Kitchen Breakfast Bar, Breakfast Nook, Built-In Dishwasher, Garbage Disposal, Island, Microwave Built-In
Interior
Interior Features Blinds - Shades, Security System - Owned, Smoke Detector(s)
Heating Central Refrig AC, Forced Air, Natural Gas, Programmable Thermostat
Cooling Central Refrig AC, Forced Air, Natural Gas, Programmable Thermostat
Flooring Carpet, Ceramic Tile
Fireplaces Type None
Appliance Dryer, Gas Range - Oven, Refrigerator in Kitchen, Washer
Laundry Cabinets, Laundry Room, Yes
Exterior
Exterior Feature None - NA
Parking Features Attached, Garage Door Opener(s), Opener Control(s), Tandem
Garage Spaces 3.0
Fence Back
Community Features No Amenities
Utilities Available Cable, Cellular Coverage Avail, Centralized Data Panel, City - County Water, City Sewer, Electricity, Internet Available, Natural Gas, Telephone, Water Meter Installed
View Mountain, Yes
Roof Type Pitched,Tile
Total Parking Spaces 3
Building
Story 2 Story
Foundation Concrete Slab
Level or Stories 2 Story
Structure Type Site/Stick-Built
Schools
Elementary Schools John Bohach
Middle Schools Sky Ranch
High Schools Spanish Springs
Others
Tax ID 51070206
Ownership Yes
Monthly Total Fees $27
Horse Property No
Special Listing Condition None
Read Less Info
Want to know what your home might be worth? Contact us for a FREE valuation!

Our team is ready to help you sell your home for the highest possible price ASAP
GET MORE INFORMATION

REALTOR® | Lic# S194494






