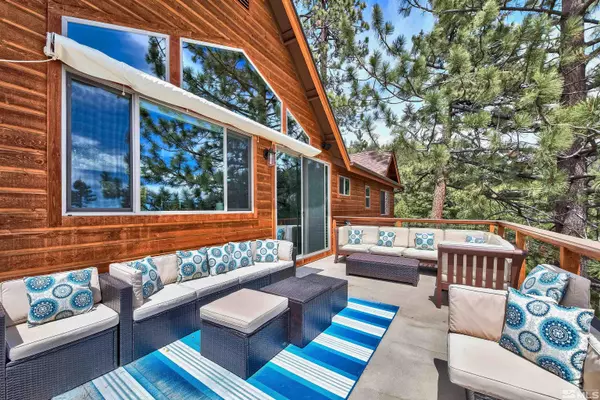$2,200,000
$2,259,000
2.6%For more information regarding the value of a property, please contact us for a free consultation.
5 Beds
4 Baths
3,242 SqFt
SOLD DATE : 09/01/2023
Key Details
Sold Price $2,200,000
Property Type Single Family Home
Sub Type Single Family Residence
Listing Status Sold
Purchase Type For Sale
Square Footage 3,242 sqft
Price per Sqft $678
Subdivision Nv
MLS Listing ID 230007558
Sold Date 09/01/23
Bedrooms 5
Full Baths 4
Year Built 1977
Annual Tax Amount $5,773
Lot Size 0.350 Acres
Acres 0.35
Property Description
This charming property was fully rebuilt in 2017. It boasts spectacular views through cathedral windows of Heavenly Ski Resort and the Carson Valley. It offers 5 bedrooms, 4 baths through a grand main home and separate cozy mother-in-law cottage. The main home has a chef’s kitchen with Wolf-Subzero appliances including: a built in espresso / latte / cappuccino machine, convection / steam oven, microwave, dual fuel range with two ovens, four burners, a griddle & grill, which also includes an integrated vent with variable light and fan settings so that you can grill year round. With Two masters there is plenty of room for everyone! The downstairs master features a bathroom with an extra large Bain Ultra tub with dual heated backrests and memory settings for individual users. The bathroom also offers a steam shower which is the perfect recovery after summer or winter activities as well as a two- way fireplace into the bedroom. The upstairs master has a convenient step-in shower and the hall bath has a whirlpool tub. All bathrooms have heated tile floors which are heavenly during the winter. The Mother-in-Law cottage features a separate kitchen, bedroom, bathroom, den and fireplace with amazing mountain views and a private entrance. There are custom blinds throughout the home with remote-controlled blinds in main living and downstairs master suite areas. An amazing feature of this house is the custom wine cellar. The display area of ~400 bottles is visible via a 16ft, outdoor rated, accordion glass door. Behind the display area is another space for case storage. The property also has a finished storage area for all your Tahoe sports equipment that could also be used as a personal gym. The home offers two laundry facilities in the main house, one upstairs and one down. The main home also boasts integrated internal speakers connected to Sonos and a monitored alarm system. Three outdoor decks make for perfect Tahoe entertaining. The upper deck features a hard line outdoor grill, and a remote controlled Sun Setter awning. The bottom deck features fans and shade. And the front deck showcases a view of the aspen stand in front of the home. External speakers along with integrated under railing lighting are installed on both back decks. The house also has heat tape to whisk away the snow during the winter months. Privacy and beauty abound in this Lake Tahoe getaway for all seasons.
Location
State NV
County Douglas
Area Upper Kingsbury
Zoning Residential
Rooms
Family Room None
Other Rooms Game Room, In-Law Quarters, Yes
Dining Room High Ceiling, Kitchen Combo
Kitchen Breakfast Bar, Built-In Dishwasher, Cook Top - Gas, Double Oven Built-in, Garbage Disposal, Island, Microwave Built-In
Interior
Interior Features Blinds - Shades, Drapes - Curtains, Keyless Entry, Smoke Detector(s)
Heating Fireplace, Forced Air, Natural Gas
Cooling Fireplace, Forced Air, Natural Gas
Flooring Ceramic Tile, Wood
Fireplaces Type Insert, Two or More, Yes
Appliance Dryer, Gas Range - Oven, Refrigerator in Kitchen, Refrigerator in Other rm, Washer
Laundry Hall Closet, Laundry Room, Yes
Exterior
Exterior Feature None - N/A
Parking Features Detached, Garage Door Opener(s)
Garage Spaces 2.0
Fence None
Community Features No Amenities
Utilities Available Cable, City - County Water, City Sewer, Electricity, Internet Available, Natural Gas, Telephone
View Mountain, Ski Resort, Yes
Roof Type Composition - Shingle,Pitched
Total Parking Spaces 2
Building
Story 2 Story
Foundation Concrete - Crawl Space
Level or Stories 2 Story
Structure Type Site/Stick-Built
Schools
Elementary Schools Zephyr Cove
Middle Schools Whittell High School - Grades 7 + 8
High Schools Whittell - Grades 9-12
Others
Tax ID 131918312029
Ownership No
Horse Property No
Special Listing Condition None
Read Less Info
Want to know what your home might be worth? Contact us for a FREE valuation!

Our team is ready to help you sell your home for the highest possible price ASAP
GET MORE INFORMATION

REALTOR® | Lic# S194494






