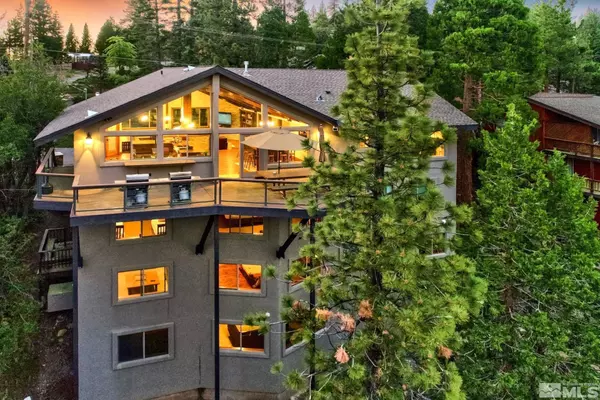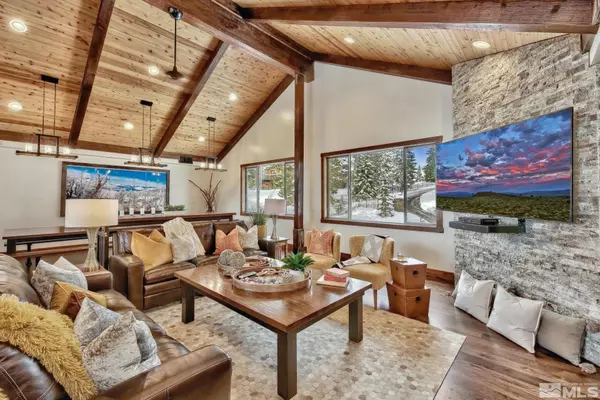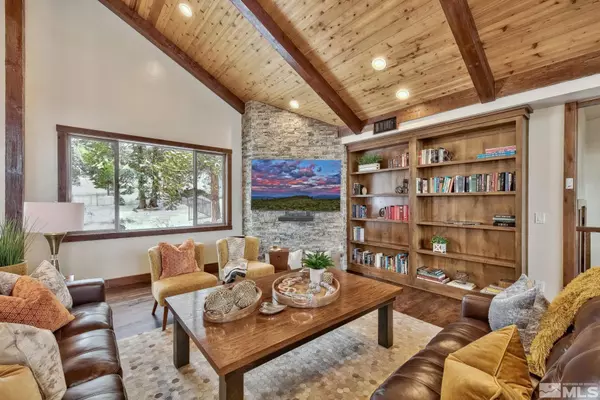$3,225,000
$3,880,000
16.9%For more information regarding the value of a property, please contact us for a free consultation.
7 Baths
6,569 SqFt
SOLD DATE : 10/02/2023
Key Details
Sold Price $3,225,000
Property Type Single Family Home
Sub Type Single Family Residence
Listing Status Sold
Purchase Type For Sale
Square Footage 6,569 sqft
Price per Sqft $490
Subdivision Nv
MLS Listing ID 230007693
Sold Date 10/02/23
Full Baths 6
Half Baths 2
Year Built 1977
Annual Tax Amount $9,894
Lot Size 0.390 Acres
Acres 0.39
Property Description
This luxury mountain residence has been meticulously remodeled to the highest standards with unrivaled detail and finishes. Sitting on a large sun-drenched parcel, the home is laid out over 4-floors that offer distant mountain and Heavenly ski resort views. The main floor is highlighted by a nearly 1,500sf great room with 16’ vaulted ceilings, distressed beams and solid oak floors. An oversized kitchen offers extensive refrigeration, double oven, 2 dishwashers and a 48” gas cooktop with custom hood. 11 bedrooms are currently scaled down to 9 to offer options for an office and gym or rec room. 6 full baths and 2 half baths are scattered appropriately across the home, each tastefully finished in Alder cabinetry, slab granite and quality fixtures. A generous lower family room tenders room for movies and gaming with a billiard table and a wet bar. Other amenities include a spacious dry sauna, indoor hot tub and a 3-car garage. The home comes fully furnished down to the linens and includes all of the art and décor.
Location
State NV
County Douglas
Area Round Hill
Zoning SFR
Rooms
Family Room Separate
Other Rooms Yes, Game Room, Bonus Room, Entry-Foyer, Rec Room
Dining Room Living Rm Combo, Great Room, High Ceiling, Ceiling Fan
Kitchen Built-In Dishwasher, Garbage Disposal, Microwave Built-In, Trash Compactor, Island, Pantry, Breakfast Bar, Cook Top - Gas, Double Oven Built-in
Interior
Interior Features Blinds - Shades, Smoke Detector(s), Keyless Entry
Heating Natural Gas, Forced Air, Evap Cooling
Cooling Natural Gas, Forced Air, Evap Cooling
Flooring Carpet, Ceramic Tile, Wood, Slate
Fireplaces Type None
Appliance Washer, Dryer, Gas Range - Oven, Refrigerator in Kitchen, Refrigerator in Other rm
Laundry Yes, Laundry Room, Shelves
Exterior
Exterior Feature Sauna
Parking Features Attached, Garage Door Opener(s)
Garage Spaces 3.0
Fence None
Community Features No Amenities
Utilities Available Electricity, Natural Gas, City - County Water, City Sewer, Cable, Telephone, Internet Available, Cellular Coverage Avail
View Yes, Mountain
Roof Type Pitched,Asphalt,Composition - Shingle
Total Parking Spaces 3
Building
Story 4 or More
Foundation Concrete - Crawl Space
Level or Stories 4 or More
Structure Type Site/Stick-Built
Schools
Elementary Schools Zephyr Cove
Middle Schools Whittell High School - Grades 7 + 8
High Schools Whittell - Grades 9-12
Others
Tax ID 131815610020
Ownership No
Horse Property No
Special Listing Condition None
Read Less Info
Want to know what your home might be worth? Contact us for a FREE valuation!

Our team is ready to help you sell your home for the highest possible price ASAP
GET MORE INFORMATION

REALTOR® | Lic# S194494






