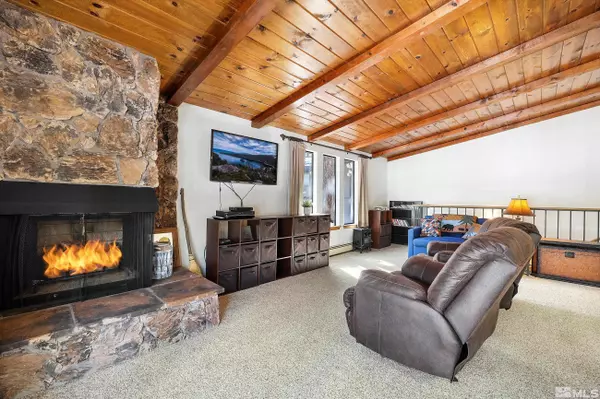$610,000
$625,000
2.4%For more information regarding the value of a property, please contact us for a free consultation.
2 Beds
2.5 Baths
1,875 SqFt
SOLD DATE : 10/17/2023
Key Details
Sold Price $610,000
Property Type Condo
Sub Type Condo/Townhouse
Listing Status Sold
Purchase Type For Sale
Square Footage 1,875 sqft
Price per Sqft $325
Subdivision Nv
MLS Listing ID 230003389
Sold Date 10/17/23
Bedrooms 2
Full Baths 2
Half Baths 1
Year Built 1978
Annual Tax Amount $2,408
Lot Size 871 Sqft
Acres 0.02
Property Description
Fantastic location of Lake Village backing to Forest Service land. Flooded with south facing natural light, you'll enjoy many quiet evenings on your private deck. The middle level is home to the massive Main bedroom with a walk-in closet, jetted tub, and double sink vanity. The lower level is home to the second bedroom and bathroom, along with a bonus game room area that can be used as a 3rd bedroom. Recent updates include new carpet, stone flooring, and all wood in the home has been recently refinished. The top floor shows off the high open beam ceilings with an open concept kitchen/living space. You will find the half bath on the upper level, very convenient. Not to be missed is the large deck and fireplace for your family gatherings. The laundry is on the lower level and features a separate entrance The exterior of the building was recently painted by the HOA. Amenities include a pool, hot tub, sauna, tennis courts, and clubhouse with a full kitchen and game room. You will also enjoy the speedy snow removal service, trash service, and on-site management. Located just minutes from Heavenly Ski Resort, casinos, and Nevada State Beach.
Location
State NV
County Douglas
Area Lake Village/Sierra Colina
Zoning R-1
Rooms
Family Room None
Other Rooms Office-Den(not incl bdrm)
Dining Room Living Rm Combo, High Ceiling
Kitchen Built-In Dishwasher, Garbage Disposal, Cook Top - Electric, Single Oven Built-in
Interior
Interior Features Smoke Detector(s)
Heating Natural Gas
Cooling Natural Gas
Flooring Carpet, Wood, Stone
Fireplaces Type Yes, One, Fireplace-Woodburning
Appliance Washer, Dryer, Electric Range - Oven, Refrigerator in Kitchen
Laundry Bathroom Combo
Exterior
Exterior Feature None - N/A
Parking Features None
Fence None
Community Features Addl Parking, Club Hs/Rec Room, Pool, Snow Removal, Tennis, Partial Utilities
Utilities Available Electricity, Natural Gas, City Sewer, Internet Available
View Mountain, Wooded, Ski Resort
Roof Type Pitched,Composition - Shingle
Building
Story 3 Story
Entry Level Top Floor
Foundation Concrete - Crawl Space
Level or Stories 3 Story
Structure Type Site/Stick-Built
Schools
Elementary Schools Zephyr Cove
Middle Schools Whittell High School - Grades 7 + 8
High Schools Whittell - Grades 9-12
Others
Tax ID 131823213005
Ownership Yes
Monthly Total Fees $513
Horse Property No
Special Listing Condition None
Read Less Info
Want to know what your home might be worth? Contact us for a FREE valuation!

Our team is ready to help you sell your home for the highest possible price ASAP
GET MORE INFORMATION

REALTOR® | Lic# S194494






