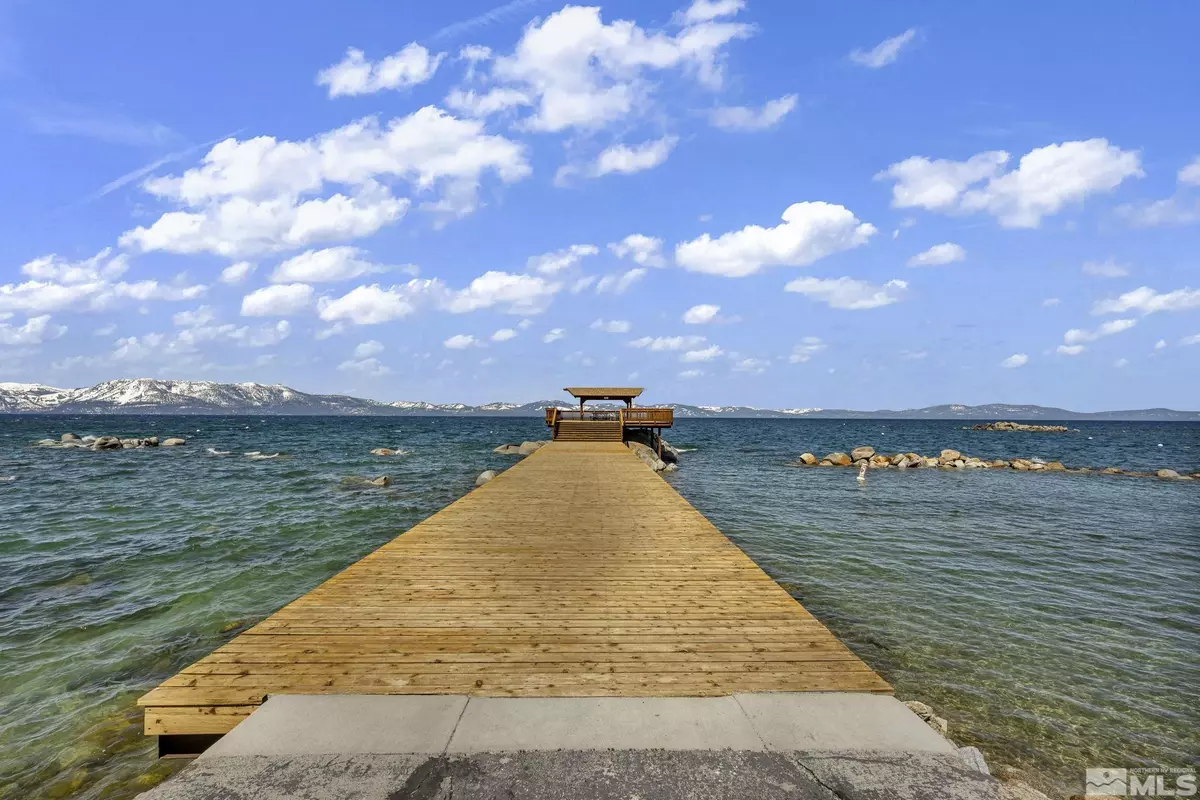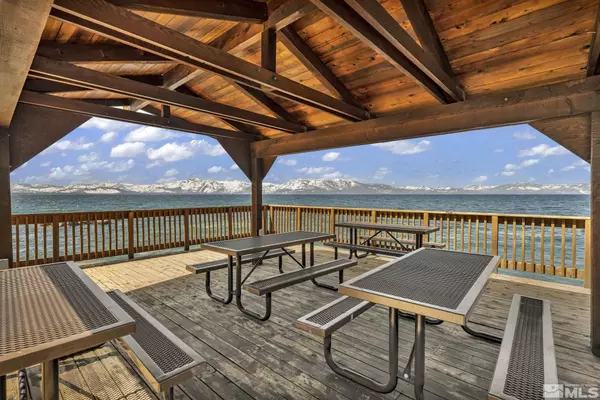$1,075,000
$1,174,999
8.5%For more information regarding the value of a property, please contact us for a free consultation.
3 Beds
2 Baths
1,684 SqFt
SOLD DATE : 11/21/2023
Key Details
Sold Price $1,075,000
Property Type Single Family Home
Sub Type Single Family Residence
Listing Status Sold
Purchase Type For Sale
Square Footage 1,684 sqft
Price per Sqft $638
Subdivision Nv
MLS Listing ID 230004726
Sold Date 11/21/23
Bedrooms 3
Full Baths 2
Year Built 1967
Annual Tax Amount $2,993
Lot Size 0.290 Acres
Acres 0.29
Property Description
This home located in Upper Lakeridge sits at the end of the cul de sac. There are views of Lake Tahoe from living/dining room and all 3 bedrooms. There is floor heating in primary bathroom. Kitchen features tiled backsplash, corian countertop, laminate floor and hot water on demand. The back deck leads to multiple hiking trails, front deck has an automated retractable awning. The Lakeridge community offers a private gated community pier/pavilion for day use. Title work has been done. Contact listing agent for details.
Location
State NV
County Douglas
Area Upper & Lower Lakeridge - Lt
Zoning sfr
Rooms
Family Room None
Other Rooms None
Dining Room Living Rm Combo
Kitchen Built-In Dishwasher, Garbage Disposal, Trash Compactor, Pantry
Interior
Interior Features Blinds - Shades, Smoke Detector(s)
Heating Electric, Baseboard, Fireplace, Radiant Heat-Floor
Cooling Electric, Baseboard, Fireplace, Radiant Heat-Floor
Flooring Carpet, Ceramic Tile, Sheet Vinyl, Laminate
Fireplaces Type Insert, Gas Log
Appliance Gas Range - Oven, Refrigerator in Kitchen
Laundry Hall Closet
Exterior
Exterior Feature None - N/A
Parking Features Attached, Garage Door Opener(s), Opener Control(s)
Garage Spaces 2.0
Fence Partial
Community Features Common Area Maint, Pier
Utilities Available Electricity, Natural Gas, City - County Water, City Sewer, Internet Available
View Yes, Mountain, Lake, Trees, Wooded
Roof Type Pitched,Composition - Shingle
Total Parking Spaces 2
Building
Story 1 Story
Foundation Masonry
Level or Stories 1 Story
Structure Type Site/Stick-Built
Schools
Elementary Schools Zephyr Cove
Middle Schools Whittell High School - Grades 7 + 8
High Schools Whittell - Grades 9-12
Others
Tax ID 14183411207
Ownership No
Horse Property No
Special Listing Condition None
Read Less Info
Want to know what your home might be worth? Contact us for a FREE valuation!

Our team is ready to help you sell your home for the highest possible price ASAP
GET MORE INFORMATION

REALTOR® | Lic# S194494






