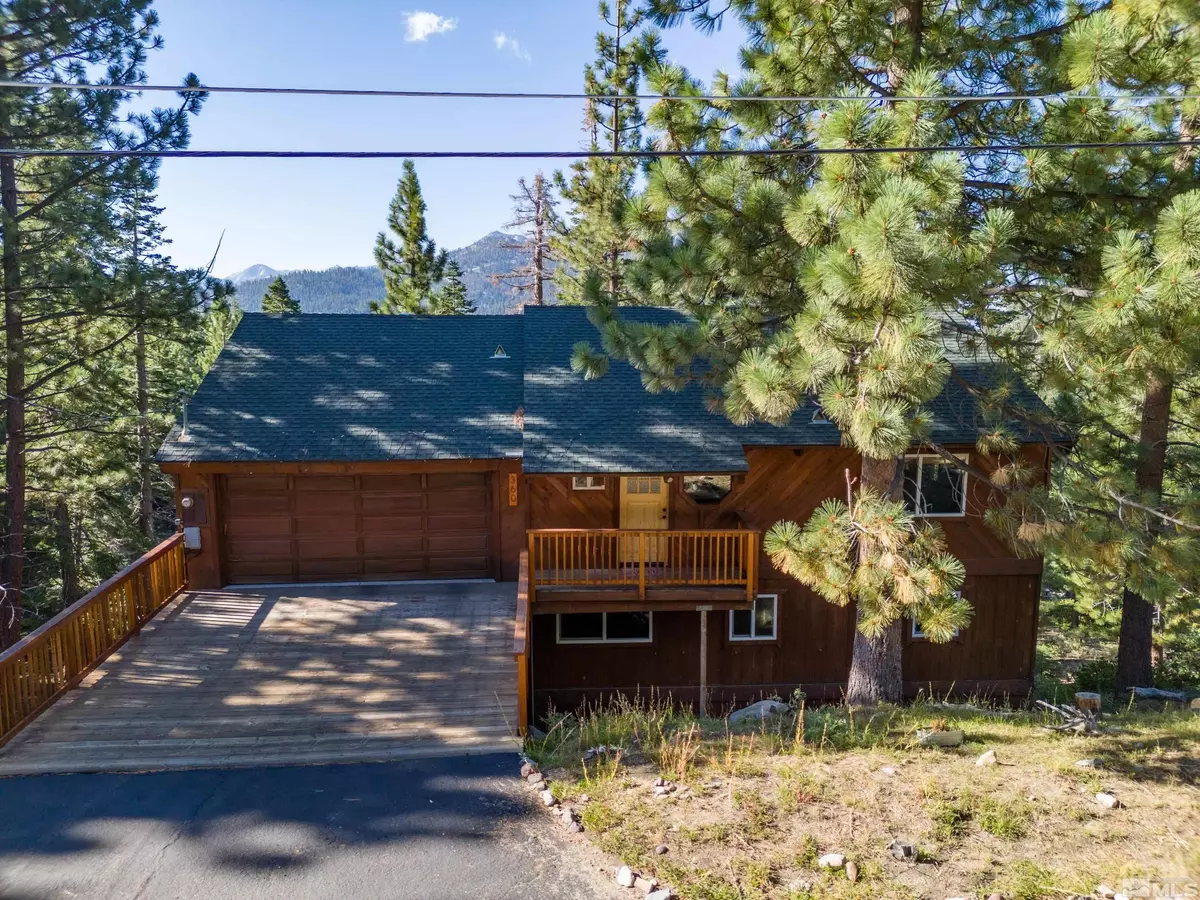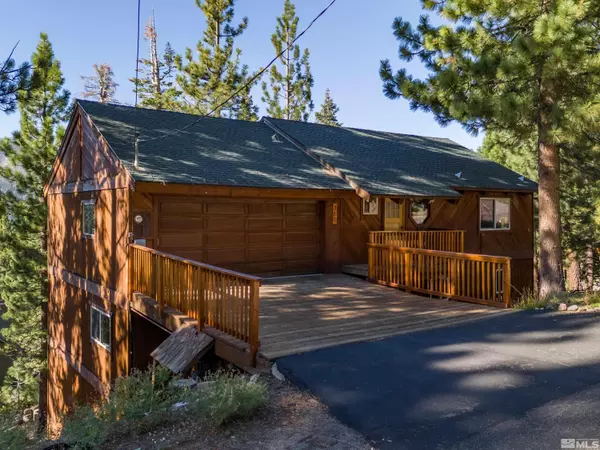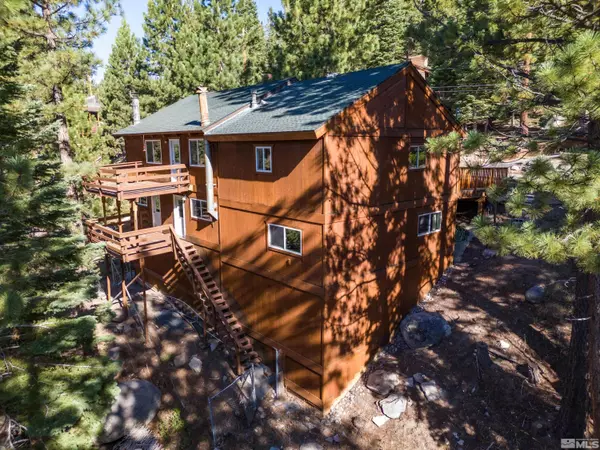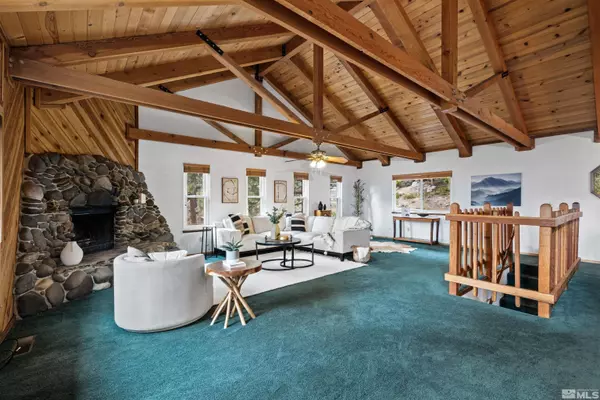$1,050,000
$1,095,000
4.1%For more information regarding the value of a property, please contact us for a free consultation.
4 Beds
2.5 Baths
2,512 SqFt
SOLD DATE : 12/06/2023
Key Details
Sold Price $1,050,000
Property Type Single Family Home
Sub Type Single Family Residence
Listing Status Sold
Purchase Type For Sale
Square Footage 2,512 sqft
Price per Sqft $417
Subdivision Nv
MLS Listing ID 230010472
Sold Date 12/06/23
Bedrooms 4
Full Baths 2
Half Baths 1
Year Built 1978
Annual Tax Amount $2,715
Lot Size 0.370 Acres
Acres 0.37
Property Description
Perched on a mountaintop with views of Heavenly Ski Resort, this home has Tahoe charm with easy access. The flat driveway is great for easy access and there is only one step from the garage to the main floor. The popular open floor plan is made even more spacious with grand wood beamed cathedral ceilings and a display of windows circling the walls. Excellent location as it's less than a 10 minute drive to Heavenly's Stagecoach Express for skiers and one mile to the Tahoe Rim Trail for hikers and bicyclists. The door to the outside deck is perfect for barbecuing all year long.The updated kitchen with granite countertops is great for parties as it opens to the dining room and great room. There is plenty of cabinet storage and even an appliance garage for extra cooking toys. The dining room offers a beautiful few of the mountains and the wood paneling ties into the mountain setting. The wood burning fireplace in the living room keeps the house toasty warm in the winter. Access to the laundry room is from both the garage and off from the dining area and provides plenty of extra storage. There is also a half-bathroom on the top level. When there is a big crowd, the downstairs family room is great for extra entertaining. The gas freestanding stove is ideal chilly nights and the door to the downstairs deck is great for fresh air on summer days. There are four bedrooms and two bathrooms on the lower level, and the primary bedroom is separate from the other bedrooms with a separate door to the downstairs deck. The primary bathroom has a relaxing tub when needed as well as a stand-alone shower. The middle bedroom makes a perfect office as there are already built in shelves. Bring your imagination as the third bedroom is large enough for a game room, playroom and extra beds. This original owner has taken lovingly care of the home. The location offers endless miles of hiking, a quick hop over to Heavenly Ski Resort, and a short drive to Nevada Beach, shopping, restaurants, the exciting casino nightlife and newly built Tahoe Blue Convention Center.
Location
State NV
County Douglas
Area Upper Kingsbury
Zoning Residential
Rooms
Family Room Separate, Firplce-Woodstove-Pellet
Other Rooms None
Dining Room Great Room, High Ceiling, Ceiling Fan
Kitchen Built-In Dishwasher, Garbage Disposal, Microwave Built-In, Cook Top - Electric, Single Oven Built-in
Interior
Interior Features Smoke Detector(s)
Heating Natural Gas, Electric, Forced Air, Fireplace
Cooling Natural Gas, Electric, Forced Air, Fireplace
Flooring Carpet, Sheet Vinyl, Laminate
Fireplaces Type Two or More, Wood-Burning Stove, Gas Stove
Appliance Washer, Dryer, Electric Range - Oven, Refrigerator in Kitchen
Laundry Yes, Laundry Room
Exterior
Exterior Feature None - N/A
Parking Features Attached, Garage Door Opener(s)
Garage Spaces 2.0
Fence None
Community Features No Amenities
Utilities Available Electricity, Natural Gas, City - County Water, City Sewer
View Mountain, Trees, Wooded
Roof Type Pitched,Composition - Shingle
Total Parking Spaces 2
Building
Story 2 Story
Foundation Concrete - Crawl Space
Level or Stories 2 Story
Structure Type Site/Stick-Built
Schools
Elementary Schools Zephyr Cove
Middle Schools Kingsbury(Closed)
High Schools Whittell - Grades 9-12
Others
Tax ID 131918312015
Ownership No
Horse Property No
Special Listing Condition None
Read Less Info
Want to know what your home might be worth? Contact us for a FREE valuation!

Our team is ready to help you sell your home for the highest possible price ASAP
GET MORE INFORMATION

REALTOR® | Lic# S194494






