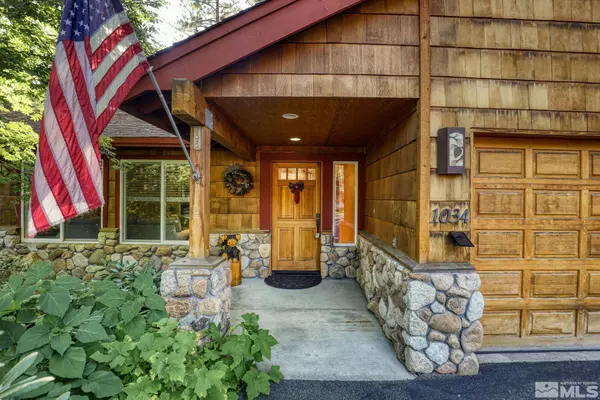$1,550,000
$1,750,000
11.4%For more information regarding the value of a property, please contact us for a free consultation.
3 Beds
2.5 Baths
2,895 SqFt
SOLD DATE : 01/10/2024
Key Details
Sold Price $1,550,000
Property Type Single Family Home
Sub Type Single Family Residence
Listing Status Sold
Purchase Type For Sale
Square Footage 2,895 sqft
Price per Sqft $535
Subdivision Nv
MLS Listing ID 230010885
Sold Date 01/10/24
Bedrooms 3
Full Baths 2
Half Baths 1
Year Built 1961
Annual Tax Amount $5,043
Lot Size 0.280 Acres
Acres 0.28
Property Description
This spacious home in Skyland boasts elegant design, a welcoming front yard, and ample parking. The main level features a living room, family/dining area with fireplace, and a well-appointed kitchen. Two bedrooms, a shared bath, laundry room, and powder room complete this floor. Upstairs, the primary bedroom connects to a bonus room, and the bathroom offers luxury with a jetted tub and separate shower. Skyland's lake-side location, private beach, and proximity to amenities make it highly desirable. A 2009 remodel has updated the house wonderfully, and the back yard is fully fenced. All furnishings are included; this house is turn-key and move-in ready! Key features of 1034 Myron: • While built in 1961, the remodel done by prior owner(s) in 2009 has updated the uplifted the property considerably, when comparing to other homes in the neighborhood built in the 60s. • Lot is flat with a level access and a slightly gentle slope in the back, which will allow for many landscaping possibilities. Back yard is fenced and ready for dog lovers! • Newer appliances in kitchen, high-end Wolf range • Large master with huge ensuite bath, jetted tub, adjoining bonus space for office/den/library • Two spacious bedrooms downstairs with shared full bath • Dedicated laundry room, with extra storage • BMP certificate of completion • Turn-key/move-in ready.
Location
State NV
County Douglas
Area Skyland/Tall Pn/Snug Harbor
Zoning SFR
Rooms
Family Room Separate
Other Rooms Study-Library, Bonus Room, Entry-Foyer
Dining Room Separate/Formal, Kitchen Combo, Fireplce-Woodstove-Pellet
Kitchen Garbage Disposal, Microwave Built-In, Island, Pantry, Breakfast Bar, Cook Top - Gas, Single Oven Built-in
Interior
Interior Features Blinds - Shades
Heating Natural Gas, Forced Air, Fireplace
Cooling Natural Gas, Forced Air, Fireplace
Flooring Carpet, Ceramic Tile, Wood
Fireplaces Type Yes, One, Gas Stove
Appliance Washer, Dryer, Gas Range - Oven, Refrigerator in Kitchen
Laundry Laundry Room
Exterior
Exterior Feature Dog Run
Parking Features Attached
Garage Spaces 2.0
Fence Back
Community Features Beach
Utilities Available Electricity, Natural Gas, City Sewer, Cable, Telephone, Internet Available, Cellular Coverage Avail
View Trees
Roof Type Composition - Shingle
Total Parking Spaces 2
Building
Story 2 Story
Foundation Concrete Slab
Level or Stories 2 Story
Structure Type Site/Stick-Built
Schools
Elementary Schools Zephyr Cove
Middle Schools Whittell High School - Grades 7 + 8
High Schools Whittell - Grades 9-12
Others
Tax ID 131803211015
Ownership No
Horse Property No
Special Listing Condition None
Read Less Info
Want to know what your home might be worth? Contact us for a FREE valuation!

Our team is ready to help you sell your home for the highest possible price ASAP
GET MORE INFORMATION

REALTOR® | Lic# S194494






