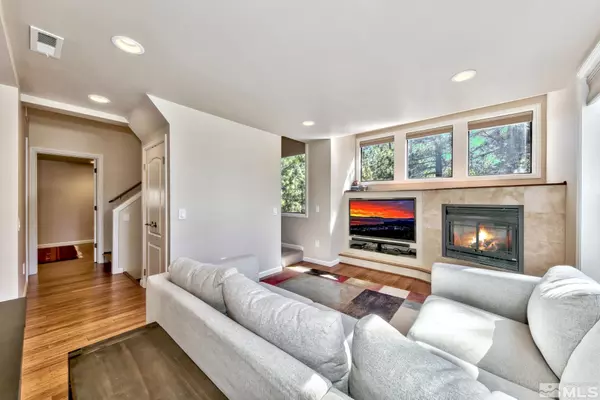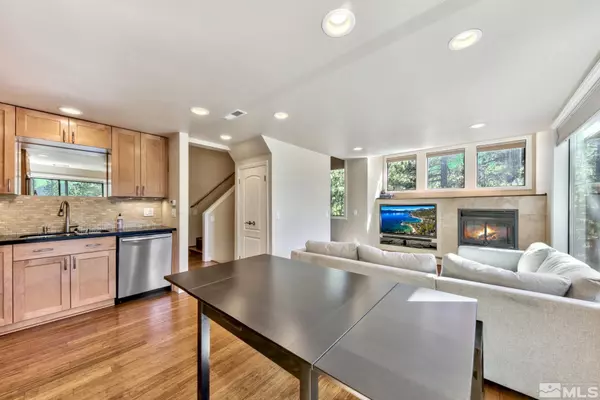$635,000
$655,000
3.1%For more information regarding the value of a property, please contact us for a free consultation.
3 Beds
2 Baths
1,081 SqFt
SOLD DATE : 03/30/2023
Key Details
Sold Price $635,000
Property Type Condo
Sub Type Condo/Townhouse
Listing Status Sold
Purchase Type For Sale
Square Footage 1,081 sqft
Price per Sqft $587
Subdivision Nv
MLS Listing ID 220014354
Sold Date 03/30/23
Bedrooms 3
Full Baths 2
Year Built 1977
Annual Tax Amount $2,096
Property Description
Immaculate Lake Village unit bordering USFS land! This 2 bedroom, plus den/office, 2 bath has been remodeled throughout, and shows beautifully. All new kitchen, with granite counters, stainless steel appliances, new cabinets, gas log fireplace w/ built-in cabinets, both baths are all new, w/ custom tile flooring (guest bath w/ Jacuzzi tub, master bath w/ huge custom walk-in shower). Upstairs master bedroom has two closets, office area, & laundry. All new paint, flooring, retractable blinds, windows & trim, LED lighting w/ dimmers throughout this sun filled unit. Other features: central vac, newer furnace, & sells turn-key. There is a sunny Trex deck off the living/kitchen area that faces South w/ views of the Gondola, & features a custom moveable bottom railing to allow for the summer breezes. Lake Village HOA dues of $330.94 per month covers admin, swimming pool, spa, tennis courts, rec room, snow removal, garbage, exterior maintenance, & common area insurance. Located within walking distance to Nevada Beach, hiking, biking trails, & great dining. Only a couple minutes to all the casino action, and Heavenly Valley Ski Resort. Prefer to use Miranda Bowlen with Stewart Tilte.
Location
State NV
County Douglas
Area Lake Village/Sierra Colina
Zoning Townhome
Rooms
Family Room None
Other Rooms None
Dining Room Kitchen Combo, Living Rm Combo
Kitchen Built-In Dishwasher, Garbage Disposal, Microwave Built-In, Cook Top - Electric, Single Oven Built-in
Interior
Interior Features Blinds - Shades, Smoke Detector(s)
Heating Natural Gas, Forced Air, Fireplace
Cooling Natural Gas, Forced Air, Fireplace
Flooring Carpet, Laminate
Fireplaces Type Yes, Gas Log
Appliance Washer, Dryer, Refrigerator in Kitchen
Laundry Hall Closet
Exterior
Exterior Feature In Ground Pool, Tennis Courts, In Ground Spa - Hot Tub
Parking Features None
Fence None
Community Features Addl Parking, Club Hs/Rec Room, Common Area Maint, Exterior Maint, Landsc Maint Part, On-Site Mgt, Pool, Sauna, Snow Removal, Spa/Hot Tub, Tennis
Utilities Available Electricity, Natural Gas, City - County Water, City Sewer, Cable, Telephone, Internet Available, Cellular Coverage Avail
View Yes, Mountain, Trees, Wooded, Ski Resort
Roof Type Flat
Building
Story 2 Story
Entry Level Top Floor
Foundation Concrete - Crawl Space
Level or Stories 2 Story
Structure Type Site/Stick-Built
Schools
Elementary Schools Zephyr Cove
Middle Schools Whittell High School - Grades 7 + 8
High Schools Whittell - Grades 9-12
Others
Tax ID 131823312003
Ownership Yes
Monthly Total Fees $374
Horse Property No
Special Listing Condition None
Read Less Info
Want to know what your home might be worth? Contact us for a FREE valuation!

Our team is ready to help you sell your home for the highest possible price ASAP
GET MORE INFORMATION

REALTOR® | Lic# S194494






