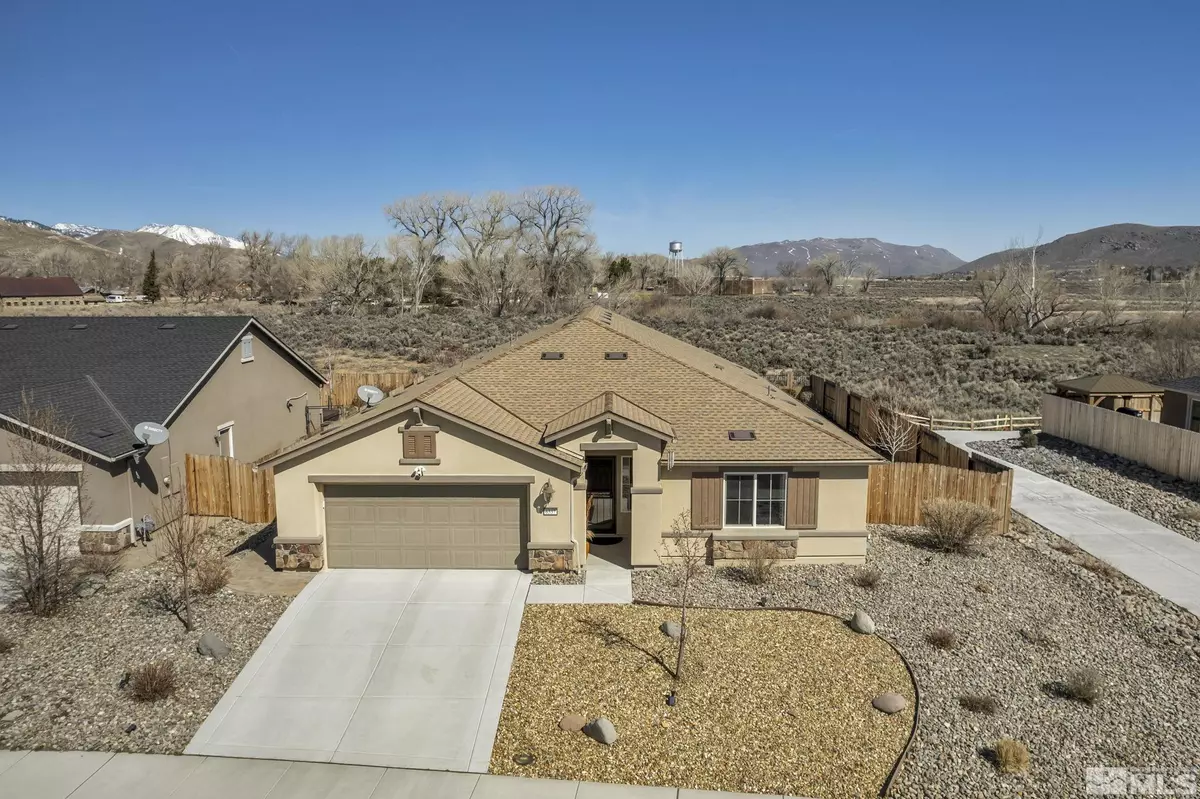$675,000
$675,000
For more information regarding the value of a property, please contact us for a free consultation.
4 Beds
2 Baths
2,216 SqFt
SOLD DATE : 05/20/2024
Key Details
Sold Price $675,000
Property Type Single Family Home
Sub Type Single Family Residence
Listing Status Sold
Purchase Type For Sale
Square Footage 2,216 sqft
Price per Sqft $304
Subdivision Nv
MLS Listing ID 240002934
Sold Date 05/20/24
Bedrooms 4
Full Baths 2
Year Built 2017
Annual Tax Amount $4,671
Lot Size 7,840 Sqft
Acres 0.18
Property Description
This immaculate and inviting home in Schulz Ranch offers great views of open space and mountains! This property is better than new with many high end finishes including luxury vinyl plank floors throughout the living areas, tasteful low maintenance landscaping, a large paver patio, plantation shutters and a desirable, private lot that backs to open space owned by USA BIA. There is a walking path on the east side. The subdivision is ideal with no HOA dues but offers common area walking paths and parks. The popular Comstock floorplan meets the needs of any buyer today. This open concept floorplan offers an expansive great room which is ideal for large gatherings. There is a large kitchen with ample storage, an oversized kitchen island, stainless steel appliances, and a walk in panty. The great room offers vaulted ceilings, loads of natural light and plenty of room for a dining room set up and living area. The primary suite is at the back of the house with direct access to the backyard, an ensuite bathroom with a large shower stall, garden tub, dual sinks and a walk in closet. There is another bedroom next to the primary suite plus a large storage closet. There are two additional bedrooms that offer a full bathroom with tub/shower combo and dual sinks. The laundry room has direct access to the garage and offers additional storage. The garage offers a large workbench, cabinets and additional storage. There is a large pavered patio in the backyard with a retractable awning and well designed low maintenance landscaping with unobstructed views! Come see this delightful home today!
Location
State NV
County Carson City
Area Carson S.S.E.
Zoning SF6
Rooms
Family Room None
Other Rooms Yes, Entry-Foyer
Dining Room Great Room, High Ceiling, Ceiling Fan
Kitchen Built-In Dishwasher, Garbage Disposal, Microwave Built-In, Island, Pantry, Breakfast Bar
Interior
Interior Features Blinds - Shades, Smoke Detector(s), Security System - Owned, Water Softener - Owned, Filter System - Water, Keyless Entry
Heating Natural Gas, Forced Air, Central Refrig AC
Cooling Natural Gas, Forced Air, Central Refrig AC
Flooring Carpet, Ceramic Tile, Vinyl Tile
Fireplaces Type None
Appliance Washer, Dryer, Gas Range - Oven, Refrigerator in Kitchen
Laundry Yes, Laundry Room, Cabinets, Shelves
Exterior
Exterior Feature None - N/A
Parking Features Attached, Garage Door Opener(s), Opener Control(s)
Garage Spaces 3.0
Fence Back
Community Features No Amenities
Utilities Available Electricity, Natural Gas, City - County Water, City Sewer, Cable, Telephone, Water Meter Installed, Internet Available, Cellular Coverage Avail
View Mountain, Trees, Meadow
Roof Type Pitched,Composition - Shingle
Total Parking Spaces 3
Building
Story 1 Story
Foundation Concrete Slab
Level or Stories 1 Story
Structure Type Site/Stick-Built
Schools
Elementary Schools Al Seeliger
Middle Schools Eagle Valley
High Schools Carson
Others
Tax ID 01071228
Ownership No
Horse Property No
Special Listing Condition None
Read Less Info
Want to know what your home might be worth? Contact us for a FREE valuation!

Our team is ready to help you sell your home for the highest possible price ASAP
GET MORE INFORMATION

REALTOR® | Lic# S194494






