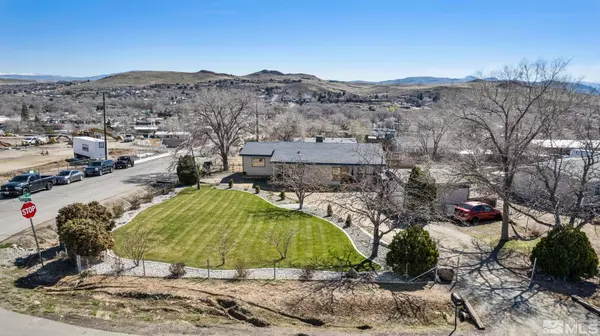$396,700
$396,700
For more information regarding the value of a property, please contact us for a free consultation.
3 Beds
2 Baths
1,689 SqFt
SOLD DATE : 06/05/2024
Key Details
Sold Price $396,700
Property Type Manufactured Home
Sub Type Manufactured
Listing Status Sold
Purchase Type For Sale
Square Footage 1,689 sqft
Price per Sqft $234
Subdivision Nv
MLS Listing ID 240003603
Sold Date 06/05/24
Bedrooms 3
Full Baths 2
Year Built 1995
Annual Tax Amount $731
Lot Size 0.350 Acres
Acres 0.35
Property Description
Welcome to this charming 3-bedroom, 2-bathroom, 1689 square foot double-wide home nestled in the heart of Sun Valley. As you step inside, you're greeted by a convenient mudroom, perfect for storing outdoor gear and muddy shoes, keeping the rest of the house pristine. The spacious kitchen is a highlight, boasting elegant granite countertops and ample cabinetry, providing plenty of storage space. Adjacent to the kitchen is a large family room, ideal for relaxation and entertaining guests... With its cozy atmosphere and generous layout, this space invites you to unwind after a long day or enjoy quality time with loved ones. Outside, the property features a fenced-in corner lot, offering privacy and security, along with plenty of space for all your recreational vehicles. Whether you have an RV, boat, or simply enjoy gardening, this yard provides ample room for your hobbies and activities. Additionally, the property has been recently landscaped, enhancing its curb appeal and creating a welcoming outdoor oasis. Imagine enjoying your morning coffee on the patio or hosting BBQs in the backyard surrounded by lush greenery. Conveniently located close to all amenities, including shopping, dining, and entertainment options, this home offers the perfect blend of comfort and convenience. Don't miss out on the opportunity to make this your new home sweet home – schedule a viewing today!
Location
State NV
County Washoe
Zoning MOS
Rooms
Family Room Living Rm Combo
Other Rooms Yes, Mud Room
Dining Room Kitchen Combo
Kitchen Built-In Dishwasher, Garbage Disposal, Island, Single Oven Built-in
Interior
Interior Features Smoke Detector(s)
Heating Natural Gas, Forced Air, Evap Cooling
Cooling Natural Gas, Forced Air, Evap Cooling
Flooring Carpet, Ceramic Tile, Laminate
Fireplaces Type None
Appliance Gas Range - Oven, Refrigerator in Kitchen
Laundry Yes, Laundry Room, Cabinets
Exterior
Exterior Feature Dog Run
Parking Features None
Fence Back, Front, Full
Community Features No Amenities
Utilities Available Electricity, Natural Gas, City - County Water, City Sewer, Cable, Telephone, Internet Available, Cellular Coverage Avail
View Yes, Mountain, Valley
Roof Type Pitched,Composition - Shingle
Building
Story 1 Story
Foundation 8 - Point
Level or Stories 1 Story
Structure Type Manufactured/Converted
Schools
Elementary Schools Allen
Middle Schools Traner
High Schools Hug
Others
Tax ID 03511207
Ownership No
Horse Property No
Special Listing Condition None
Read Less Info
Want to know what your home might be worth? Contact us for a FREE valuation!

Our team is ready to help you sell your home for the highest possible price ASAP
GET MORE INFORMATION

REALTOR® | Lic# S194494






