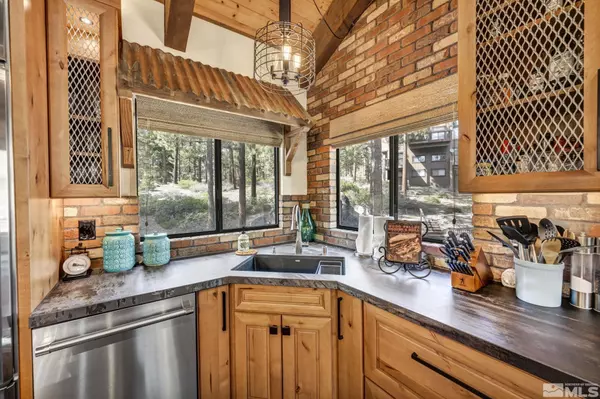$1,292,000
$1,330,000
2.9%For more information regarding the value of a property, please contact us for a free consultation.
4 Beds
3 Baths
2,109 SqFt
SOLD DATE : 06/05/2024
Key Details
Sold Price $1,292,000
Property Type Condo
Sub Type Condo/Townhouse
Listing Status Sold
Purchase Type For Sale
Square Footage 2,109 sqft
Price per Sqft $612
MLS Listing ID 240004144
Sold Date 06/05/24
Bedrooms 4
Full Baths 3
Year Built 1983
Annual Tax Amount $2,920
Lot Size 871 Sqft
Acres 0.02
Property Description
Charm, elegance and comfort in mountain living. This townhome in the popular Lake Village community has it all! The gathering spot in this home is the great room with high ceilings, Tahoe style wood beams, tons of natural light, a wood burning fireplace and a huge island in the kitchen where everyone will want to be. Gourmet cooks will love the Dacor 6 burner professional range with double ovens, GE Monogram refrigerator, and plenty of counter space. The entire home is interior designed with mountain rustic yet modern elements in the high-end finishes, furniture and fixtures. The home is sold fully furnished including high quality kitchen utensils and bedroom linens. The two primary bedrooms with ensuite bathrooms, and two additional bedrooms with a shared bath, provide plenty of room for family and friends. Enjoy morning coffee in the sunshine on the front deck or BBQ on the back porch in the evening right across the street from national forest land. This home has a flat driveway to a two-car garage, and is located in a quiet cul-de-sac just a short stroll through the trees to the pool, hot tub, sauna, tennis/pickleball/basketball, clubhouse and a short walk or bike ride to Nevada Beach. Only 1.7 miles to the gondola at Heavenly Mountain ski resort and plenty of restaurants, coffee shops and nightlife at South Lake Tahoe and Stateline casinos. Don't miss the rare opportunity to make this stunning residence your own.
Location
State NV
County Douglas
Zoning 240
Rooms
Family Room Great Room, High Ceiling
Other Rooms None
Dining Room Great Room, High Ceiling
Kitchen Built-In Dishwasher, Garbage Disposal, Microwave Built-In, Island, Pantry, Breakfast Bar, Cook Top - Gas, Double Oven Built-in
Interior
Interior Features Drapes - Curtains, Blinds - Shades, Smoke Detector(s), Keyless Entry
Heating Natural Gas, Hot Water System, Baseboard, Air Unit, Programmable Thermostat
Cooling Natural Gas, Hot Water System, Baseboard, Air Unit, Programmable Thermostat
Flooring Carpet, Vinyl Tile, Laminate
Fireplaces Type Yes, One, Fireplace-Woodburning
Appliance Washer, Dryer, Gas Range - Oven, Refrigerator in Kitchen
Laundry Hall Closet
Exterior
Exterior Feature None - N/A
Parking Features Attached, Garage Door Opener(s)
Garage Spaces 2.0
Fence None
Community Features Club Hs/Rec Room, Common Area Maint, On-Site Mgt, Pool, Sauna, Snow Removal, Spa/Hot Tub, Tennis, Partial Utilities
Utilities Available Electricity, Natural Gas, City - County Water, City Sewer, Water Meter Installed, Internet Available
View Yes, Mountain, Trees, Wooded
Roof Type Flat,Composition - Shingle
Total Parking Spaces 2
Building
Story 3 Story
Entry Level Ground Floor
Foundation Concrete - Crawl Space
Level or Stories 3 Story
Structure Type Site/Stick-Built
Schools
Elementary Schools Zephyr Cove
Middle Schools Whittell High School - Grades 7 + 8
High Schools Whittell - Grades 9-12
Others
Tax ID 131823311019
Ownership Yes
Monthly Total Fees $872
Horse Property No
Special Listing Condition None
Read Less Info
Want to know what your home might be worth? Contact us for a FREE valuation!

Our team is ready to help you sell your home for the highest possible price ASAP
GET MORE INFORMATION

REALTOR® | Lic# S194494






