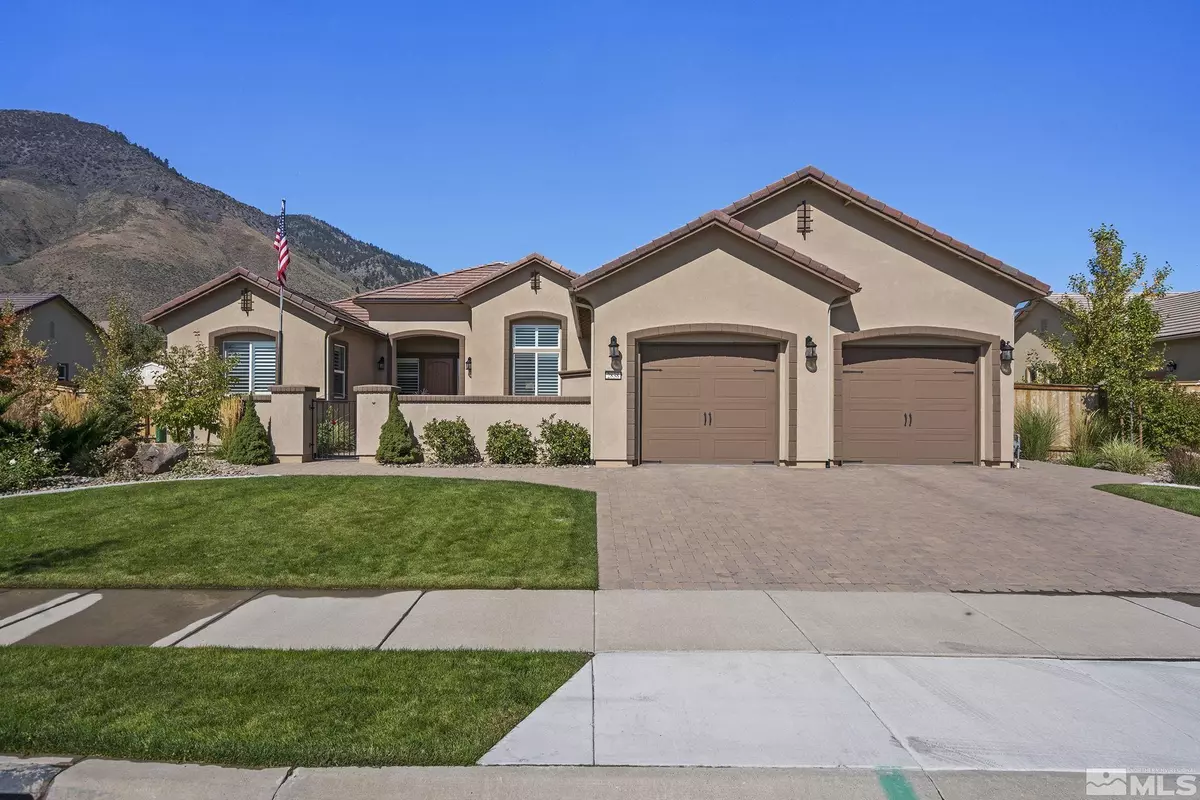$1,335,000
$1,358,850
1.8%For more information regarding the value of a property, please contact us for a free consultation.
3 Beds
3.5 Baths
3,038 SqFt
SOLD DATE : 06/15/2024
Key Details
Sold Price $1,335,000
Property Type Single Family Home
Sub Type Single Family Residence
Listing Status Sold
Purchase Type For Sale
Square Footage 3,038 sqft
Price per Sqft $439
Subdivision Nv
MLS Listing ID 230011459
Sold Date 06/15/24
Bedrooms 3
Full Baths 3
Half Baths 1
Year Built 2020
Annual Tax Amount $7,333
Lot Size 0.390 Acres
Acres 0.39
Property Description
Fabulous home and largest Legacy plan at Montana, 3038 sq.ft. with 3 Bedrooms 3 and 1/2 baths each bedroom has its own bath. No home directly across, so wonderful views of the Valley & Mtns that should never change! Pluses include oversized 3 car garage with loads of extra storage. Crown molding throughout, plantation shutters, window coverings in bedrooms, family room plus tile and wood floors in all rooms. Upgraded counters in kitchen and very tasteful décor. Pergola on back patio and landscaped yard. The serenity is easily felt with lovely water feature, gas fire pit, beautiful grass and terraced back yard, including a storage shed. The front also has a lovely sitting area with outdoor fireplace and views, views, and more views. Easy access to this one story home that simply doesn't get much better!! Enjoy what Genoa has to offer in this gated golf course community. Lake Tahoe is just 20min away with world class skiing, boating, hiking, fishing, camping, restaurants and gaming. Based at the foot of the Sierra Nevada Range with views across Carson Valley and all with Nevada tax advantages.
Location
State NV
County Douglas
Zoning Single Family
Rooms
Family Room None
Other Rooms Office-Den(not incl bdrm), Entry-Foyer
Dining Room High Ceiling, Separate/Formal
Kitchen Built-In Dishwasher, Garbage Disposal, Microwave Built-In, Island, Pantry, Cook Top - Gas, Single Oven Built-in
Interior
Interior Features Blinds - Shades, Smoke Detector(s)
Heating Natural Gas, Forced Air, Fireplace, Central Refrig AC, Programmable Thermostat
Cooling Natural Gas, Forced Air, Fireplace, Central Refrig AC, Programmable Thermostat
Flooring Ceramic Tile, Laminate
Fireplaces Type Yes, One, Gas Log
Appliance Washer, Dryer, Gas Range - Oven, Refrigerator in Kitchen
Laundry Yes, Laundry Room, Laundry Sink, Cabinets, Shelves
Exterior
Exterior Feature BBQ Stubbed-In
Parking Features Attached
Garage Spaces 3.0
Fence Back
Community Features Club Hs/Rec Room, Common Area Maint, Gates/Fences, Gym, Pool, Security Gates, Snow Removal, Spa/Hot Tub, Tennis
Utilities Available Electricity, Natural Gas, City - County Water, City Sewer, Telephone, Water Meter Installed, Internet Available, Cellular Coverage Avail
View Yes, Mountain, Valley, Meadow
Roof Type Pitched,Tile
Total Parking Spaces 3
Building
Story 1 Story
Foundation Concrete - Crawl Space
Level or Stories 1 Story
Structure Type Site/Stick-Built
Schools
Elementary Schools Jacks Valley
Middle Schools Carson Valley
High Schools Douglas
Others
Tax ID 141926414003
Ownership Yes
Monthly Total Fees $225
Horse Property No
Special Listing Condition None
Read Less Info
Want to know what your home might be worth? Contact us for a FREE valuation!

Our team is ready to help you sell your home for the highest possible price ASAP
GET MORE INFORMATION

REALTOR® | Lic# S194494






