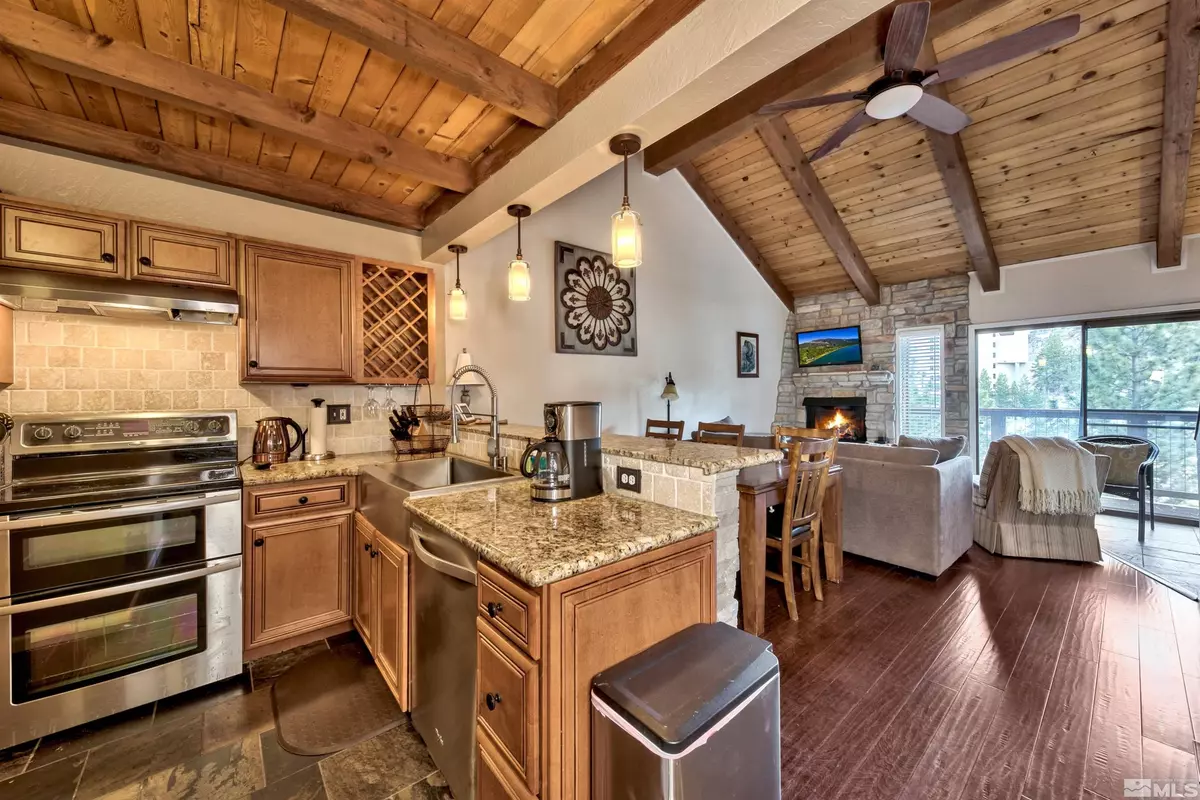$700,000
$720,000
2.8%For more information regarding the value of a property, please contact us for a free consultation.
3 Beds
2 Baths
1,232 SqFt
SOLD DATE : 07/18/2024
Key Details
Sold Price $700,000
Property Type Condo
Sub Type Condo/Townhouse
Listing Status Sold
Purchase Type For Sale
Square Footage 1,232 sqft
Price per Sqft $568
Subdivision Nv
MLS Listing ID 240004377
Sold Date 07/18/24
Bedrooms 3
Full Baths 2
Year Built 1980
Annual Tax Amount $1,509
Lot Size 871 Sqft
Acres 0.02
Property Description
Watch the skiers come the down the hill from the back deck, of this super nice, fully remodeled 3 bedroom, 2 bath condo. Living room features tall, vaulted open wood beam ceilings / gas log fireplace, granite counters & stainless steel appliances in kitchen. The loft overlooking living room has two closets. The main level also features a bedroom & bath w/ custom tile shower. Downstairs primary bedroom & bath w/ custom tile shower, & stackable laundry. Upgrades throughout the unit, including travertine & hardwood floors, custom light fixtures, ceiling fans in all bedrooms & living room, central A/C, & metal roof. Picturesque views of Stagecoach Lodge, The Ridge Tahoe & even The Pine Nut Mountains miles away from private back deck. Only a couple minutes to Heavenly ski lift makes this the perfect turn-key, fully furnished, Lake Tahoe getaway or vacation rental. Walking distance to the Tahoe Village HOA pool and hot tub, and also super close to miles of hiking and biking trails.
Location
State NV
County Douglas
Zoning PUD
Rooms
Family Room None
Other Rooms None
Dining Room Living Rm Combo, Fireplce-Woodstove-Pellet, High Ceiling, Ceiling Fan
Kitchen Built-In Dishwasher, Garbage Disposal, Microwave Built-In, Pantry, Breakfast Bar, Cook Top - Gas, Single Oven Built-in
Interior
Interior Features Drapes - Curtains, Blinds - Shades, Smoke Detector(s), Keyless Entry
Heating Natural Gas, Forced Air, Fireplace, Air Unit
Cooling Natural Gas, Forced Air, Fireplace, Air Unit
Flooring Carpet, Ceramic Tile, Stone, Travertine
Fireplaces Type Yes, One, Gas Log
Appliance Washer, Dryer, Refrigerator in Kitchen
Laundry Yes
Exterior
Exterior Feature None - N/A
Parking Features None, Designated Parking, Common
Fence None
Community Features Addl Parking, Club Hs/Rec Room, Common Area Maint, Pool, Spa/Hot Tub
Utilities Available Electricity, Natural Gas, City - County Water, City Sewer, Cable, Telephone, Internet Available
View Yes, Trees, Ski Resort
Roof Type Pitched,Composition - Shingle,Metal
Building
Story 3 Story
Entry Level Ground Floor
Foundation Concrete - Crawl Space
Level or Stories 3 Story
Structure Type Site/Stick-Built
Schools
Elementary Schools Zephyr Cove
Middle Schools Whittell High School - Grades 7 + 8
High Schools Whittell - Grades 9-12
Others
Tax ID 131930627015
Ownership Yes
Monthly Total Fees $86
Horse Property No
Special Listing Condition None
Read Less Info
Want to know what your home might be worth? Contact us for a FREE valuation!

Our team is ready to help you sell your home for the highest possible price ASAP
GET MORE INFORMATION

REALTOR® | Lic# S194494






