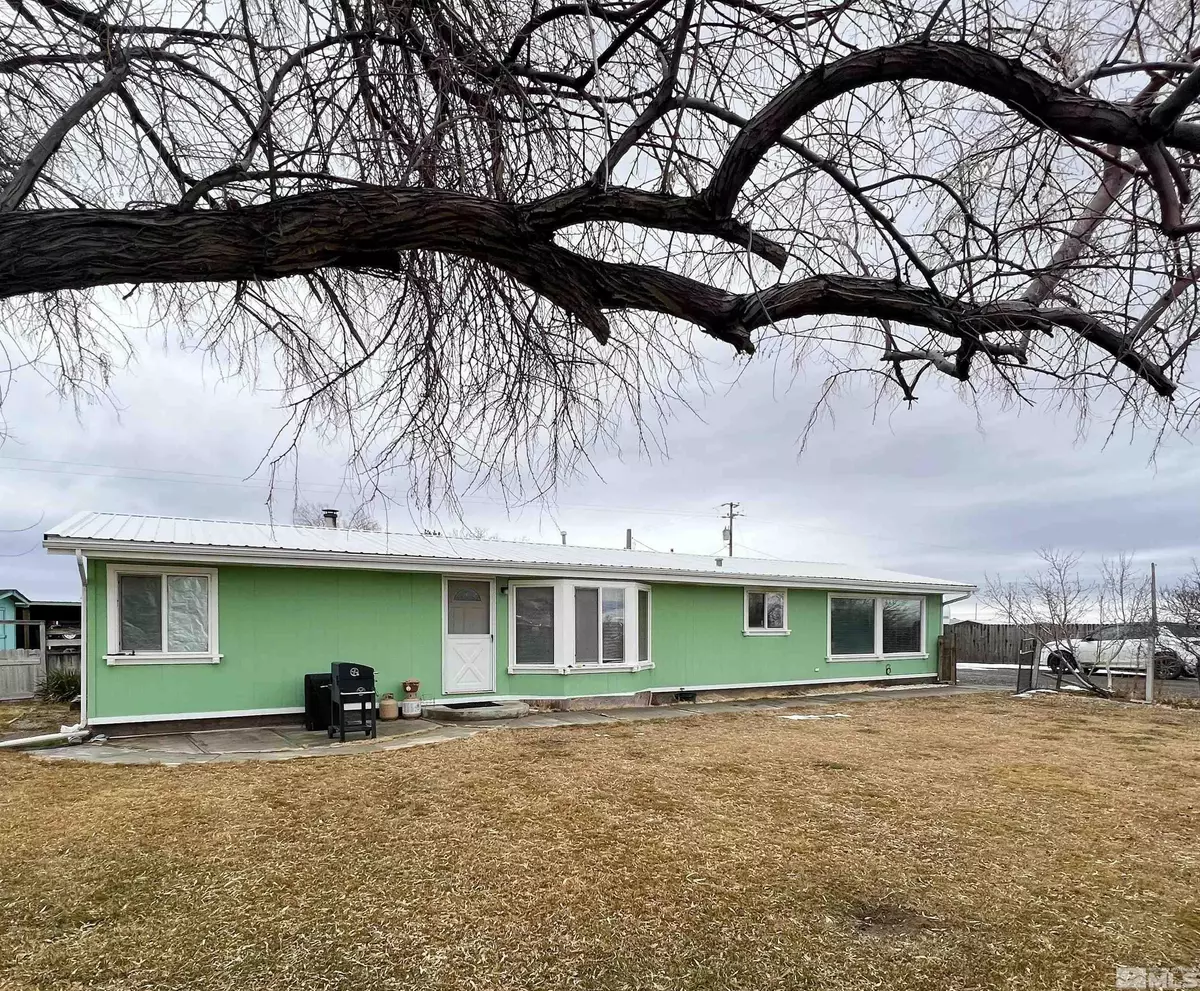$345,000
$355,000
2.8%For more information regarding the value of a property, please contact us for a free consultation.
3 Beds
2 Baths
1,619 SqFt
SOLD DATE : 07/31/2024
Key Details
Sold Price $345,000
Property Type Manufactured Home
Sub Type Manufactured
Listing Status Sold
Purchase Type For Sale
Square Footage 1,619 sqft
Price per Sqft $213
Subdivision Nv
MLS Listing ID 240000632
Sold Date 07/31/24
Bedrooms 3
Full Baths 2
Year Built 1989
Annual Tax Amount $1,523
Lot Size 5.060 Acres
Acres 5.06
Property Description
Sellers will entertain reasonable offers on 2237 Appaloosa where country living is close to town. This 1619 sq. ft. manufactured home sits on 5.06 acres and is one of a kind both inside and out. It has been well maintained and has a great, sunlit floorplan. The formal living room (with wood stove), formal dining room and master bedroom with ensuite bath are on one end of the house. The family room, kitchen (with eating bar), additional 2 bedrooms, main bath and laundry room are on the other end. The comfortable layout is perfect for lots of family and entertaining. Recent updates include central ac, RO system at the kitchen sink and a new dishwasher. Come Spring, Summer and Fall you will want to spend your time outside enjoying everything this 5 acres has to offer. Nestled between all of the trees (some of which are fruit, 2 apple and 5 pear) are 2 patios (in the front yard), pasture (which was once an alfalfa field and now consists of alfalfa with an Orchard mix) and a wood shed. Bring your animals, as there are rabbit houses, a chicken coop (with cement floor), a sheep barn, a ram barn, a horse barn, a lamb barn, a kidding barn and more on the property. There are at least 9 exterior spigots, storage sheds, a cement floor pump house, a 5 bay equipment shed, a dog run, fenced garden area, relaxing views and more. Lets make 2237 Appaloosa your next home. Schedule your private showing.
Location
State NV
County Lander
Zoning A2
Rooms
Family Room Separate, High Ceiling, Ceiling Fan
Other Rooms Yes, Mud Room, Workshop
Dining Room Separate/Formal, High Ceiling
Kitchen Built-In Dishwasher, Pantry, Breakfast Bar
Interior
Interior Features Blinds - Shades, Smoke Detector(s)
Heating Natural Gas, Forced Air, Fireplace, Central Refrig AC
Cooling Natural Gas, Forced Air, Fireplace, Central Refrig AC
Flooring Carpet, Sheet Vinyl, Laminate
Fireplaces Type Yes, Wood-Burning Stove
Appliance Gas Range - Oven, Refrigerator in Kitchen
Laundry Yes, Cabinets
Exterior
Exterior Feature Dog Run, Barn-Outbuildings, Corrals - Stalls
Parking Features None, Carport
Fence Full
Community Features No Amenities
Utilities Available Electricity, Natural Gas, Well-Private, Septic, Internet Available
View Mountain
Roof Type Pitched,Metal
Total Parking Spaces 5
Building
Story 1 Story
Foundation Concrete - Crawl Space, Full Perimeter
Level or Stories 1 Story
Structure Type Manufactured/Converted
Schools
Elementary Schools Battle Mountain
Middle Schools Eleanor Lemaire
High Schools Battle Mountain
Others
Tax ID 01109008
Ownership No
Horse Property Yes
Special Listing Condition None
Read Less Info
Want to know what your home might be worth? Contact us for a FREE valuation!

Our team is ready to help you sell your home for the highest possible price ASAP
GET MORE INFORMATION

REALTOR® | Lic# S194494






