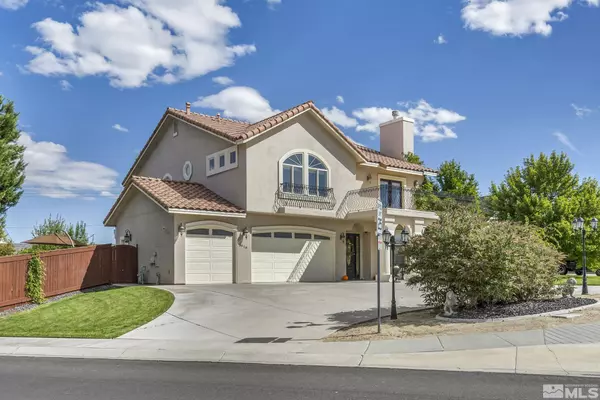$618,500
$622,222
0.6%For more information regarding the value of a property, please contact us for a free consultation.
4 Beds
3 Baths
2,909 SqFt
SOLD DATE : 08/02/2024
Key Details
Sold Price $618,500
Property Type Single Family Home
Sub Type Single Family Residence
Listing Status Sold
Purchase Type For Sale
Square Footage 2,909 sqft
Price per Sqft $212
Subdivision Nv
MLS Listing ID 240003026
Sold Date 08/02/24
Bedrooms 4
Full Baths 3
Year Built 2003
Annual Tax Amount $3,227
Lot Size 0.310 Acres
Acres 0.31
Property Description
Step into the enchanting world of Tuscan elegance with this stunning home, where every detail has been meticulously crafted to create a sanctuary of luxury and sophistication. As you enter, you'll be greeted with dual-zone heating and air, tray ceilings, hand-troweled walls, surround sound, and a custom mural. The chef's kitchen boasts two sinks with garbage disposals and reverse osmosis, a trash compactor, a convection oven/microwave, and a hand-painted marble backsplash framed by a garden window. Custom wrought iron railings adorn the staircase, balconies, and windows, adding elegance. The primary suite features a fireplace, steam shower, jetted tub, and bidet. Unwind on the covered patio or by the or by the 20 x 40' in-ground saltwater pool, across from a serene Koi pond. Experience the epitome of Tuscan-inspired living in this extraordinary residence, where every detail has been thoughtfully curated to create a home that is both elegant and inviting. Welcome to a life of luxury and refinement. Back on market due to no fault of the Seller.
Location
State NV
County Lyon
Zoning Sf6
Rooms
Family Room Separate, High Ceiling, Ceiling Fan
Other Rooms None
Dining Room Separate/Formal, Fireplce-Woodstove-Pellet, High Ceiling
Kitchen Built-In Dishwasher, Garbage Disposal, Microwave Built-In, Trash Compactor, Island, Pantry
Interior
Interior Features Drapes - Curtains, Blinds - Shades, Rods - Hardware, Smoke Detector(s), Security System - Owned, Water Softener - Owned, Filter System - Water
Heating Natural Gas, Forced Air, Central Refrig AC
Cooling Natural Gas, Forced Air, Central Refrig AC
Flooring Carpet, Laminate, Travertine
Fireplaces Type Yes, Two or More, Gas Stove
Appliance Gas Range - Oven, Refrigerator in Kitchen
Laundry Yes, Hall Closet, Cabinets
Exterior
Exterior Feature Satellite Dish - Owned, In Ground Pool
Parking Features Attached, Under, Garage Door Opener(s), RV Access/Parking, Opener Control(s)
Garage Spaces 3.0
Fence Back
Community Features No Amenities
Utilities Available Electricity, Natural Gas, City - County Water, City Sewer, Cable, Telephone, Water Meter Installed, Internet Available, Cellular Coverage Avail
Roof Type Pitched,Tile
Total Parking Spaces 3
Building
Story 2 Story
Foundation Concrete Slab
Level or Stories 2 Story
Structure Type Site/Stick-Built
Schools
Elementary Schools East Valley
Middle Schools Silverland
High Schools Fernley
Others
Tax ID 02055323
Ownership Yes
Monthly Total Fees $8
Horse Property No
Special Listing Condition None
Read Less Info
Want to know what your home might be worth? Contact us for a FREE valuation!

Our team is ready to help you sell your home for the highest possible price ASAP
GET MORE INFORMATION

REALTOR® | Lic# S194494






