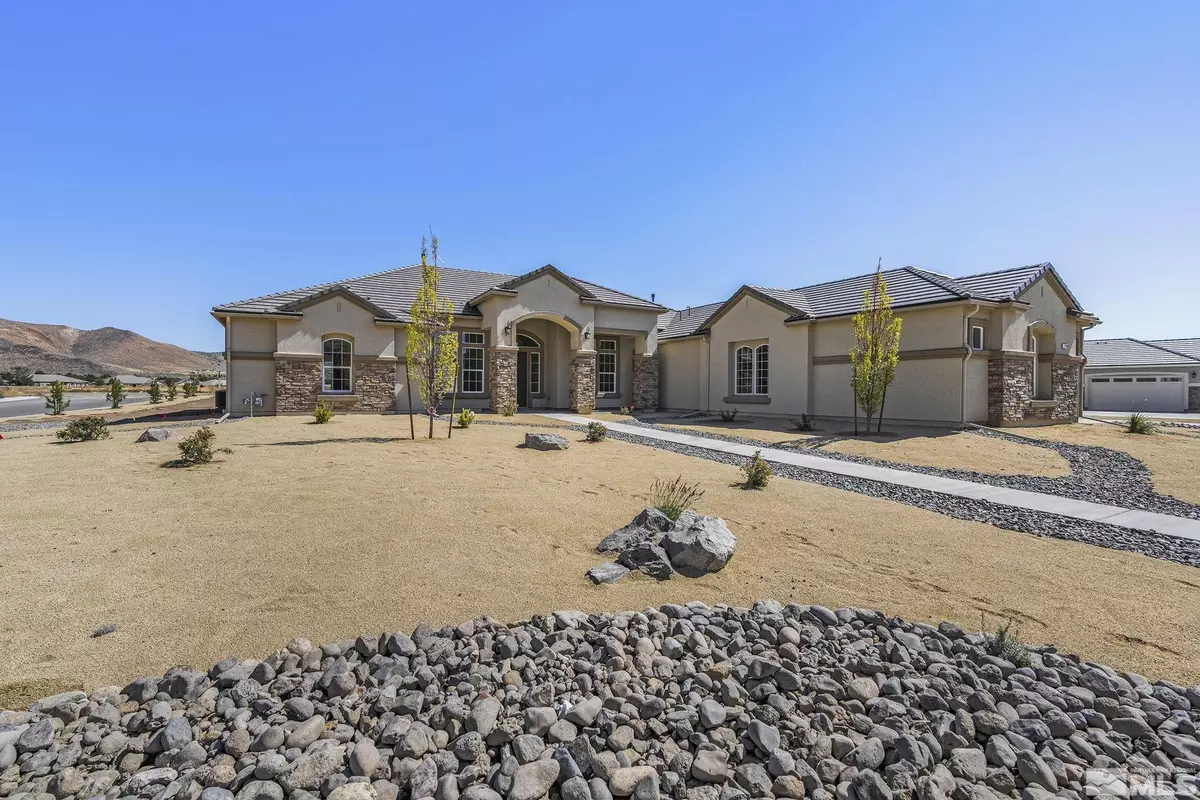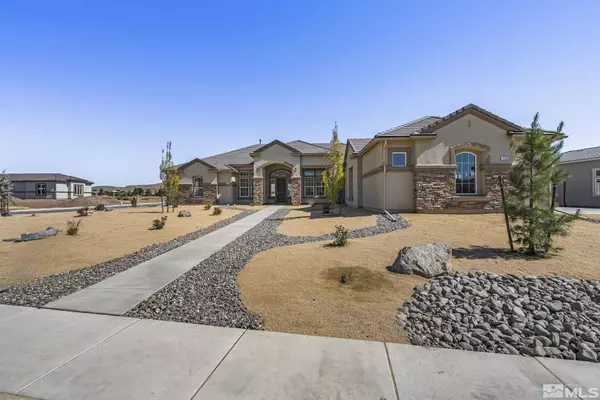$1,025,000
$1,038,176
1.3%For more information regarding the value of a property, please contact us for a free consultation.
5 Beds
4 Baths
3,588 SqFt
SOLD DATE : 08/06/2024
Key Details
Sold Price $1,025,000
Property Type Single Family Home
Sub Type Single Family Residence
Listing Status Sold
Purchase Type For Sale
Square Footage 3,588 sqft
Price per Sqft $285
Subdivision Nv
MLS Listing ID 230011048
Sold Date 08/06/24
Bedrooms 5
Full Baths 4
Year Built 2022
Annual Tax Amount $9,214
Lot Size 0.820 Acres
Acres 0.82
Property Description
A BEAUTIFUL, BRAND NEW, 3588 SQ FT HOME TUCKED AWAY IN THE ESTATES AT MYSTIC MOUNTAIN (PEBBLE CREEK AREA). THIS HOME OFFERS 5 BEDROOMS, 4 BATHS AND A LARGE 4 CAR GARAGE. HOME HAS BEAUTIFUL LUXURY LAMINATE AND CARPET FLOORING, UPGRADED GRANITE COUNTERTOPS, BIRCH CABINETRY, ROUNDED DRYWALL CORNERS, TWO-TONE PAINT, RECESSED LIGHTING AND 8FT INTERIOR DOORS THROUGHOUT. THE GOURMET KITCHEN FEATURES STAINLESS STEEL APPLIANCES, SEPARATE PANTRY AND A LARGE KITCHEN ISLAND WITH SINK, PERFECT FOR ENTERTAINING. FAMILY ROOM WITH A GAS LOG FIREPLACE AND RAISED HEARTH. THE PRIVATE, OVERSIZED MASTER SUITE HAS DUAL SINKS, FREE STANDING TUB FOR SOAKING, LARGE WALK-IN SHOWER AND A LARGE WALK IN CLOSET. SPACIOUS SECONDARY BEDROOMS, SEPARATE LAUNDRY ROOM WITH SINK AND CABINETS, EXTERIOR RAIN GUTTERS. THIS HOME WAS BUILT TO IMPRESS OFFERING MANY UPGRADES THROUGHOUT AND SITS ON A .82 ACRE LOT WITH STUNNING, PANORAMIC VIEWS OF THE SURROUNDING MOUNTAINS.
Location
State NV
County Washoe
Zoning sfr
Rooms
Family Room Separate, Great Room, High Ceiling, Ceiling Fan
Other Rooms Yes, Entry-Foyer
Dining Room Separate/Formal, High Ceiling
Kitchen Built-In Dishwasher, Garbage Disposal, Microwave Built-In, Island, Pantry, Breakfast Bar, Breakfast Nook, Cook Top - Gas, Double Oven Built-in
Interior
Interior Features Smoke Detector(s)
Heating Natural Gas, Forced Air, Fireplace, Central Refrig AC, EnergyStar APPL 1 or More, Programmable Thermostat
Cooling Natural Gas, Forced Air, Fireplace, Central Refrig AC, EnergyStar APPL 1 or More, Programmable Thermostat
Flooring Carpet, Laminate
Fireplaces Type Yes, One, Gas Log
Appliance None
Laundry Yes, Laundry Room, Laundry Sink, Cabinets
Exterior
Exterior Feature None - N/A
Parking Features Attached, Garage Door Opener(s), Opener Control(s)
Garage Spaces 4.0
Fence Back, Full
Community Features Common Area Maint
Utilities Available Electricity, Natural Gas, City - County Water, City Sewer, Cable, Telephone, Water Meter Installed, Internet Available, Cellular Coverage Avail
View Yes, Mountain
Roof Type Tile
Total Parking Spaces 4
Building
Story 1 Story
Foundation Concrete Slab
Level or Stories 1 Story
Structure Type 2x6 Exterior
Schools
Elementary Schools Taylor
Middle Schools Shaw Middle School
High Schools Spanish Springs
Others
Tax ID 53825304
Ownership Yes
Monthly Total Fees $49
Horse Property No
Special Listing Condition None
Read Less Info
Want to know what your home might be worth? Contact us for a FREE valuation!

Our team is ready to help you sell your home for the highest possible price ASAP
GET MORE INFORMATION

REALTOR® | Lic# S194494






