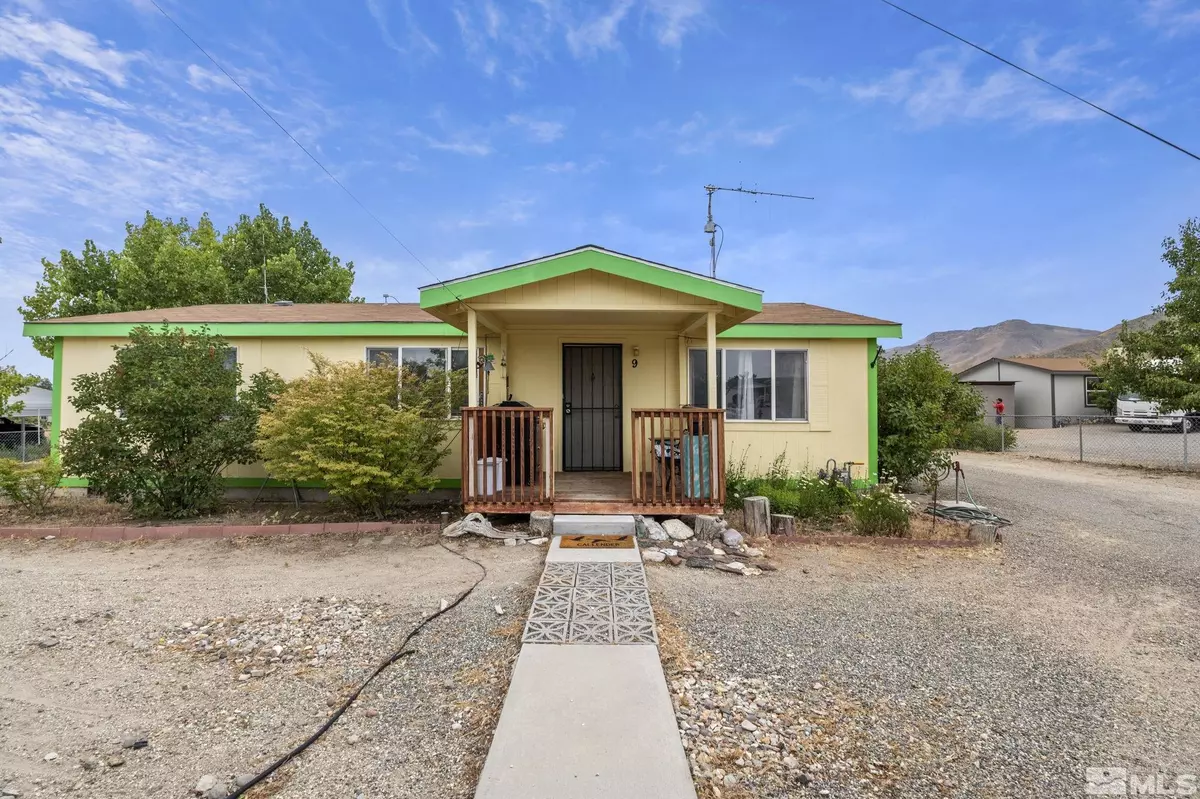$254,000
$259,000
1.9%For more information regarding the value of a property, please contact us for a free consultation.
2 Beds
2 Baths
1,157 SqFt
SOLD DATE : 08/13/2024
Key Details
Sold Price $254,000
Property Type Manufactured Home
Sub Type Manufactured
Listing Status Sold
Purchase Type For Sale
Square Footage 1,157 sqft
Price per Sqft $219
Subdivision Nv
MLS Listing ID 240008908
Sold Date 08/13/24
Bedrooms 2
Full Baths 2
Year Built 1999
Annual Tax Amount $904
Lot Size 0.390 Acres
Acres 0.39
Property Description
Welcome to 9 Mobil Dr, where rustic charm meets modern comfort in this delightful Yerington home. Nestled on a spacious lot in a quiet culdesac, this property offers tranquility and stunning views of the surrounding mountains. A detached garage, carpot and storage shed/workshop allow for ample storage and room for toys! As you enter, you're greeted by a warm and inviting atmosphere highlighted by natural light and an open floor plan. The kitchen features ample cabinet space, a pantry, and a breakfast bar. 3 brand new windows were added in the kitchen for additional natural light. The living area boasts a cozy fireplace, ideal for chilly evenings, while large windows frame picturesque views of the expansive backyard and beyond. The primary bedroom is a peaceful retreat with its ensuite bathroom and an additional bedroom providing flexibility for guests, a home office, or hobbies. Step outside onto the deck, where you can relax and enjoy the serene beauty of the Nevada landscape. An additional covered patio in the back is the perfect place to entertain. The property is partially landscaped with low-maintenance native plants, creating a harmonious blend with the natural surroundings. The fully fenced area around the lawn is perfect for pets. The backyard offers plenty of space for gardening, outdoor activities, or simply unwinding under the clear Yerington skies.
Location
State NV
County Lyon
Zoning NR1T
Rooms
Family Room None
Other Rooms Yes, Office-Den(not incl bdrm)
Dining Room Kitchen Combo
Kitchen Built-In Dishwasher, Garbage Disposal, Pantry, Breakfast Bar, Single Oven Built-in
Interior
Interior Features Drapes - Curtains, Blinds - Shades, Rods - Hardware, Smoke Detector(s)
Heating Natural Gas, Forced Air, Evap Cooling
Cooling Natural Gas, Forced Air, Evap Cooling
Flooring Carpet, Vinyl Tile, Laminate
Fireplaces Type Yes, Pellet Stove
Appliance Washer, Dryer, Refrigerator in Kitchen
Laundry Yes, Laundry Room, Cabinets
Exterior
Exterior Feature None - N/A
Parking Features Detached, Garage Door Opener(s), RV Access/Parking, Opener Control(s)
Garage Spaces 2.0
Fence Partial, Back
Community Features No Amenities
Utilities Available Electricity, Natural Gas, City - County Water, Septic
View Yes, Mountain
Roof Type Pitched,Composition - Shingle
Total Parking Spaces 4
Building
Story 1 Story
Foundation Full Perimeter
Level or Stories 1 Story
Structure Type Manufactured/Converted
Schools
Elementary Schools Yerington
Middle Schools Yerington
High Schools Yerington
Others
Tax ID 00425327
Ownership No
Horse Property No
Special Listing Condition None
Read Less Info
Want to know what your home might be worth? Contact us for a FREE valuation!

Our team is ready to help you sell your home for the highest possible price ASAP
GET MORE INFORMATION

REALTOR® | Lic# S194494






