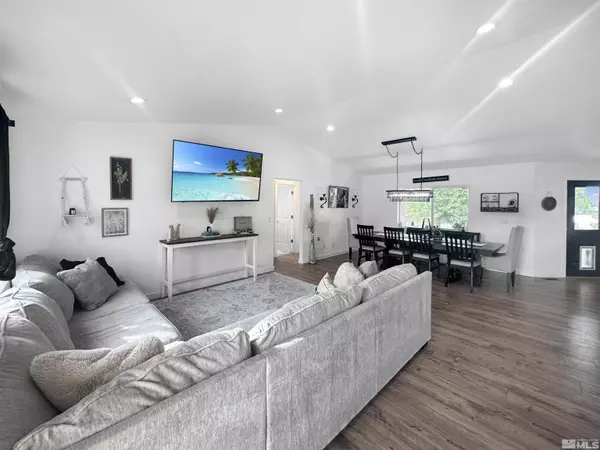$533,000
$549,900
3.1%For more information regarding the value of a property, please contact us for a free consultation.
3 Beds
2 Baths
1,802 SqFt
SOLD DATE : 08/30/2024
Key Details
Sold Price $533,000
Property Type Single Family Home
Sub Type Single Family Residence
Listing Status Sold
Purchase Type For Sale
Square Footage 1,802 sqft
Price per Sqft $295
Subdivision Nv
MLS Listing ID 240009292
Sold Date 08/30/24
Bedrooms 3
Full Baths 2
Year Built 2006
Annual Tax Amount $3,405
Lot Size 0.540 Acres
Acres 0.54
Property Description
In one of the most desirable neighborhoods is a recently remodeled modern home with a luxury flair. Open concept 3bedroom, 2 bath with a spacious office. A large 11ft rough cut granite island with a deep farm sink that overlooks the dining area. Top of the line kitchen appliances, commercial kitchen faucet with pulldown sprayer and plenty of cabinets for storage. Oversized master suite, large walk in closet and dual linen closets in bathroom. Large windows allows natural light to flow through the home. This lot has a fully fenced and gated garden area, fully landscaped along with graveled side parking. A 3 car, deep garage with built in work benches. All lighting is upgraded to bright LED’s cans, fans in each bedroom with adjustable dimming switches on all lighting. The lot being over half an acre allows for plenty of room for storage or plenty of space for a shop. Central air, Bluetooth Alexa speaker in master bathroom, upgraded carpet and premium engineered hard wood floor and a unique dining chandelier. The Seller is related the the listing agent
Location
State NV
County Humboldt
Zoning RE
Rooms
Family Room None
Other Rooms Yes, Office-Den(not incl bdrm)
Dining Room Kitchen Combo
Kitchen Built-In Dishwasher, Garbage Disposal, Microwave Built-In
Interior
Interior Features Smoke Detector(s), Keyless Entry
Heating Natural Gas, Forced Air, Central Refrig AC
Cooling Natural Gas, Forced Air, Central Refrig AC
Flooring Vinyl Tile, Laminate
Fireplaces Type None
Appliance Washer, Dryer, Gas Range - Oven, Refrigerator in Kitchen
Laundry Yes
Exterior
Exterior Feature None - N/A
Parking Features Attached, Garage Door Opener(s), Opener Control(s)
Garage Spaces 3.0
Fence Back
Community Features No Amenities
Utilities Available Electricity, Natural Gas, City - County Water, City Sewer, Internet Available
View Yes, Mountain
Roof Type Pitched,Composition - Shingle
Total Parking Spaces 3
Building
Story 1 Story
Foundation Concrete - Crawl Space
Level or Stories 1 Story
Structure Type Site/Stick-Built
Schools
Elementary Schools Sonoma Heights Elementary
Middle Schools French Ford Middle School
High Schools Albert Lowry High School
Others
Tax ID 16058307
Ownership No
Horse Property No
Special Listing Condition None
Read Less Info
Want to know what your home might be worth? Contact us for a FREE valuation!

Our team is ready to help you sell your home for the highest possible price ASAP
GET MORE INFORMATION

REALTOR® | Lic# S194494






