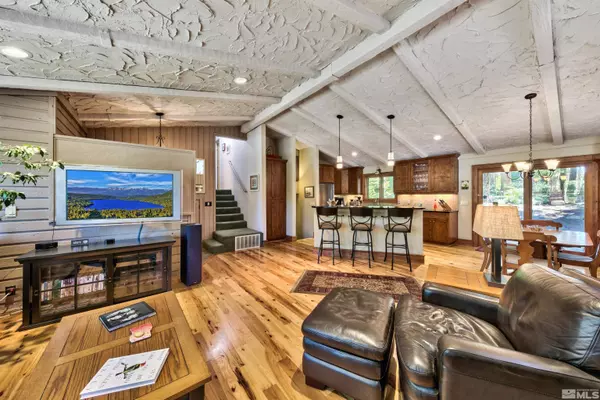$889,000
$889,000
For more information regarding the value of a property, please contact us for a free consultation.
3 Beds
2 Baths
1,653 SqFt
SOLD DATE : 10/17/2024
Key Details
Sold Price $889,000
Property Type Single Family Home
Sub Type Single Family Residence
Listing Status Sold
Purchase Type For Sale
Square Footage 1,653 sqft
Price per Sqft $537
Subdivision Ca
MLS Listing ID 240008539
Sold Date 10/17/24
Bedrooms 3
Full Baths 2
Year Built 1980
Annual Tax Amount $3,097
Lot Size 0.300 Acres
Acres 0.3
Property Description
Love at first sight! Deveron 2317 Deveron Circle offers an unparalleled blend of mountain serenity and modern comfort. This meticulously crafted vintage Tahoe home is one of a kind with an artist's touch in design and decor. The rare find is located on a 16, 533 sq ft lot, backing to forest land in the extremely desirable Angora Highlands neighborhood. Upon entering, you are greeted by an inviting ambiance, highlighted by vaulted, sculptured ceilings and an abundance of natural light, filtering through alder encased windows, creating a seamless connection with the surrounding natural beauty. Classy hickory wood flooring accent the kitchen, dining, and kitchen areas. The open concept layout seamlessly integrates these three areas, ideal for both entertaining and everyday living. The chef's kitchen is a culinary enthusiast's dream, featuring the sleek use of granite, high end stainless steel appliances, alder cabinets, and a breakfast bar that invites gatherings. Whether preparing a gourmet meal or enjoying a causal breakfast with views of the pristine outdoors, this kitchen is sure to inspire. The smart tri-level design has 3 good sized bedrooms on the top floor. The larger primary bedroom has a walk in closet. Two additional well appointed bedrooms and another full bathroom ensure ample space for family and guests. The lower level offers a large laundry and pantry. From this level, enter the two car garage which has a good sized bonus storage room. Outside, the expansive deck beckons relaxation and entertainment, providing a perfect setting for enjoying morning coffee or evening cocktails while soaking in the serene surroundings. Located in a Tranquil neighborhood just minutes away from Fallen Leaf Lake, hiking trails, beaches and the vibrant South Lake Tahoe community, this home combines the best of both worlds- seclusion and accessibility. Additional features include a upgraded paver driveway, and outside covered entry which leads into an attractive foyer with natural slate flooring. Other thoughtful upgrades throughout ensure both convenience and luxury. Experience the essence of Tahoe living at 2317 Deveron Way- a place where every day feels like a vacation. Schedule your private showing today and envision yourself calling this stunning property home.
Location
State CA
County El Dorado, Ca
Zoning sfr
Rooms
Family Room None
Other Rooms Bonus Room
Dining Room Living Rm Combo
Kitchen Garbage Disposal, Breakfast Bar, Cook Top - Gas, Single Oven Built-in
Interior
Interior Features Smoke Detector(s), Security System - Rented
Heating Natural Gas
Cooling Natural Gas
Flooring Wood, Laminate, Slate
Fireplaces Type Wood-Burning Stove
Appliance Gas Range - Oven
Laundry Laundry Room, Cabinets
Exterior
Exterior Feature None - N/A
Parking Features Attached, Garage Door Opener(s)
Garage Spaces 2.0
Fence None
Community Features No Amenities
Utilities Available Electricity, Natural Gas, City Sewer, Internet Available
View Trees, Wooded
Roof Type Composition - Shingle
Total Parking Spaces 2
Building
Story 2 Story
Foundation Concrete - Crawl Space
Level or Stories 2 Story
Structure Type Site/Stick-Built
Schools
Elementary Schools Out Of Area
Middle Schools Out Of Area
High Schools Out Of Area
Others
Tax ID 032331001
Ownership No
Horse Property No
Special Listing Condition None
Read Less Info
Want to know what your home might be worth? Contact us for a FREE valuation!

Our team is ready to help you sell your home for the highest possible price ASAP
GET MORE INFORMATION

REALTOR® | Lic# S194494






