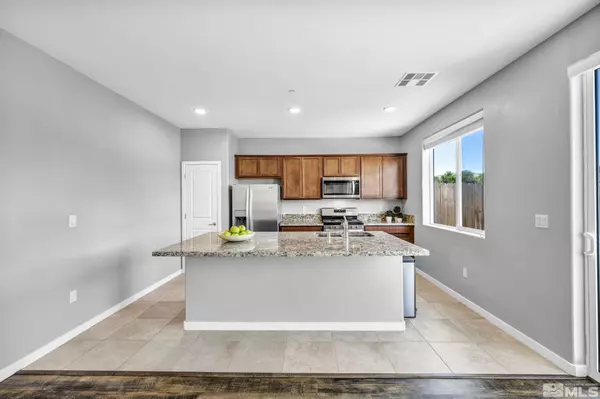$410,000
$410,000
For more information regarding the value of a property, please contact us for a free consultation.
3 Beds
2.5 Baths
1,741 SqFt
SOLD DATE : 10/17/2024
Key Details
Sold Price $410,000
Property Type Condo
Sub Type Condo/Townhouse
Listing Status Sold
Purchase Type For Sale
Square Footage 1,741 sqft
Price per Sqft $235
Subdivision Nv
MLS Listing ID 240010796
Sold Date 10/17/24
Bedrooms 3
Full Baths 2
Half Baths 1
Year Built 2021
Annual Tax Amount $2,967
Lot Size 1,742 Sqft
Acres 0.04
Property Description
Nestled in the sought-after Falcon Ridge Community, this pristine end unit offers a perfect blend of comfort and elegance. Featuring a spacious floor plan with 3 bedrooms, 2.5 baths, and a 2-car garage, this home is designed for modern living. Enjoy the privacy of no back neighbors while taking in the stunning mountain and creek views from your paver patio. The gourmet kitchen is a chef’s dream, complete with a center island with a breakfast bar, a gas range, and included appliances like the washer, dryer, and refrigerator. This property is a rare find, combining natural beauty with practical luxury.
Location
State NV
County Washoe
Zoning LDU
Rooms
Family Room Great Room, Firplce-Woodstove-Pellet
Other Rooms Yes, Entry-Foyer
Dining Room Great Room
Kitchen Built-In Dishwasher, Garbage Disposal, Microwave Built-In, Island, Pantry, Breakfast Bar
Interior
Interior Features Blinds - Shades, Keyless Entry
Heating Natural Gas, Forced Air, Central Refrig AC
Cooling Natural Gas, Forced Air, Central Refrig AC
Flooring Carpet, Ceramic Tile, Laminate
Fireplaces Type Yes, One, Gas Log
Appliance Washer, Dryer, Gas Range - Oven, Refrigerator in Kitchen
Laundry Yes, Laundry Room, Shelves
Exterior
Exterior Feature None - N/A
Parking Features Attached, Garage Door Opener(s), Opener Control(s)
Garage Spaces 2.0
Fence Back
Community Features Addl Parking, Common Area Maint, Exterior Maint, Landsc Maint Part, Security Gates, Snow Removal
Utilities Available Electricity, Natural Gas, City - County Water, City Sewer, Internet Available, Cellular Coverage Avail
View Yes, Mountain, Creek
Roof Type Pitched,Composition - Shingle
Total Parking Spaces 2
Building
Story 2 Story
Entry Level Ground Floor
Foundation Concrete Slab
Level or Stories 2 Story
Structure Type Site/Stick-Built
Schools
Elementary Schools Allen
Middle Schools Desert Skies
High Schools Hug
Others
Tax ID 03575114
Ownership Yes
Monthly Total Fees $155
Horse Property No
Special Listing Condition None
Read Less Info
Want to know what your home might be worth? Contact us for a FREE valuation!

Our team is ready to help you sell your home for the highest possible price ASAP
GET MORE INFORMATION

REALTOR® | Lic# S194494






