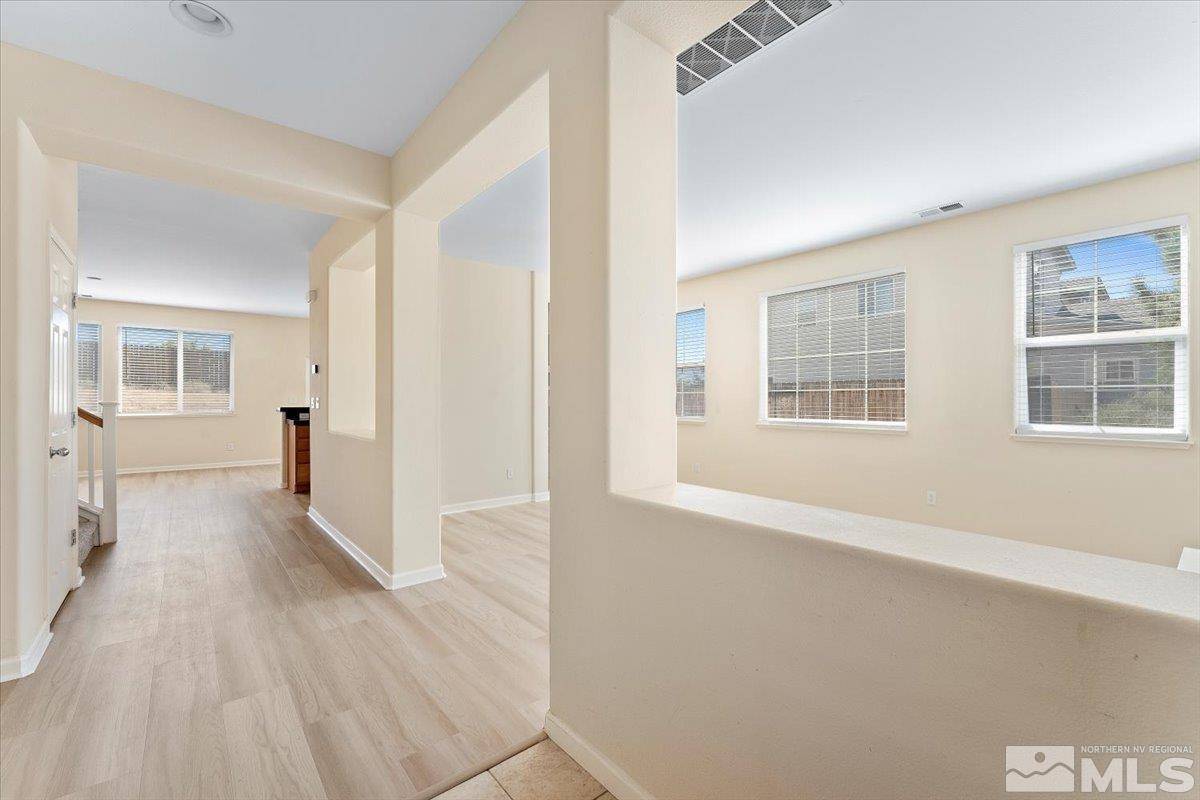$625,000
$635,000
1.6%For more information regarding the value of a property, please contact us for a free consultation.
4 Beds
3 Baths
2,305 SqFt
SOLD DATE : 10/18/2024
Key Details
Sold Price $625,000
Property Type Single Family Home
Sub Type Single Family Residence
Listing Status Sold
Purchase Type For Sale
Square Footage 2,305 sqft
Price per Sqft $271
MLS Listing ID 240011778
Sold Date 10/18/24
Bedrooms 4
Full Baths 3
HOA Fees $22/mo
Year Built 2005
Annual Tax Amount $3,132
Lot Size 10,454 Sqft
Acres 0.24
Lot Dimensions 0.24
Property Sub-Type Single Family Residence
Property Description
Welcome to your new home in the desirable University Ridge neighborhood that sits just above UNR and a short walk to the University Ridge Park. This spacious 2305sf residence offers 4 bedrooms and 3 baths w/ a convenient downstairs bedroom and full bathroom. Brand new laminate flooring and plush carpet throughout for a fresh and modern feel. The large backyard is a blank canvas, ready for you to create your dream outdoor space, whether it be a lush garden, play area, or entertaining oasis. Don't miss out!, The open floor plan flows seamlessly from the living areas to the well-appointed kitchen with stainless steel appliances and granite counters, making it ideal for both everyday living and entertaining. The warm, neutral color palette throughout creates a welcoming atmosphere, while abundant natural light fills each room. Upstairs, you'll find three additional bedrooms, including the master suite which offers beautiful views of the Sierra Nevada mountains. With its prime location near parks, shopping, and the university, this home offers both convenience and comfort.
Location
State NV
County Washoe
Zoning Pd
Direction University Park Loop
Rooms
Family Room Great Rooms
Other Rooms None
Dining Room Living Room Combination
Kitchen Breakfast Bar
Interior
Interior Features Breakfast Bar, Kitchen Island, Walk-In Closet(s)
Heating Forced Air, Natural Gas
Cooling Central Air, Refrigerated
Flooring Ceramic Tile
Fireplaces Number 1
Fireplaces Type Gas Log
Fireplace Yes
Laundry Cabinets, Laundry Area, Laundry Room
Exterior
Exterior Feature None
Parking Features Attached, Garage Door Opener
Garage Spaces 3.0
Utilities Available Cable Available, Electricity Available, Internet Available, Natural Gas Available, Phone Available, Sewer Available, Water Available, Cellular Coverage, Water Meter Installed
Amenities Available Maintenance Grounds
View Y/N Yes
View City, Mountain(s)
Roof Type Composition,Pitched,Shingle
Total Parking Spaces 3
Garage Yes
Building
Lot Description Landscaped, Level
Story 2
Foundation Slab
Water Public
Structure Type Stucco
Schools
Elementary Schools Peavine
Middle Schools Clayton
High Schools Hug
Others
Tax ID 00369206
Acceptable Financing 1031 Exchange, Cash, Conventional, FHA, VA Loan
Listing Terms 1031 Exchange, Cash, Conventional, FHA, VA Loan
Read Less Info
Want to know what your home might be worth? Contact us for a FREE valuation!

Our team is ready to help you sell your home for the highest possible price ASAP
GET MORE INFORMATION
Agent






