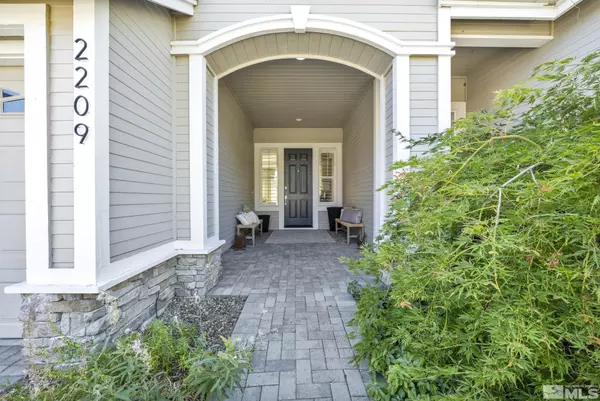$890,000
$910,000
2.2%For more information regarding the value of a property, please contact us for a free consultation.
3 Beds
2.5 Baths
2,543 SqFt
SOLD DATE : 11/22/2024
Key Details
Sold Price $890,000
Property Type Single Family Home
Sub Type Single Family Residence
Listing Status Sold
Purchase Type For Sale
Square Footage 2,543 sqft
Price per Sqft $349
Subdivision Nv
MLS Listing ID 240012904
Sold Date 11/22/24
Bedrooms 3
Full Baths 2
Half Baths 1
Year Built 1996
Annual Tax Amount $4,886
Lot Size 10,890 Sqft
Acres 0.25
Property Description
Welcome to 2209 St. George Way, a beautifully updated home in the highly sought-after Kings Canyon Highlands! This stunning residence boasts high-end finishes throughout, including luxury vinyl plank flooring & a modern, gourmet kitchen complete with sleek quartz countertops, newer stainless appliances, abundant of storage, a breakfast bar, and a coffee bar nook. The kitchen flows seamlessly into the bright and airy family room, which features large windows and a welcoming fireplace, perfect for gatherings. The formal living room offers a striking wall of windows and a spacious dining area, creating an inviting atmosphere for entertaining. The primary suite is a true retreat, featuring direct access to the backyard and a stylish barn door leading to the luxurious en-suite bathroom. Relax in the spa-like space, complete with an oversized shower, a beautiful bathtub surrounded by a wall of stunning tile, and elegant finishes throughout. On the opposite side of the home, you’ll find two additional spacious bedrooms and a full bathroom with dual sinks and a convenient tub-shower combo. A versatile office space, which can easily serve as a fourth bedroom, adds even more flexibility to this thoughtfully designed floor plan. The backyard is a private oasis, featuring lush, mature landscaping and a spacious grassy area. A large paver patio with a pergola provides the perfect shaded retreat for those warm summer days. With no rear neighbors and a walking path behind the property, you’ll enjoy enhanced privacy and a peaceful setting. This outdoor space is ideal for entertaining or simply relaxing in your own serene escape. This home is a blend of comfort and elegance—don’t miss out on this rare find!
Location
State NV
County Carson City
Zoning SF21P
Rooms
Family Room Separate, Firplce-Woodstove-Pellet, High Ceiling
Other Rooms Office-Den(not incl bdrm), Entry-Foyer
Dining Room Living Rm Combo, High Ceiling
Kitchen Built-In Dishwasher, Garbage Disposal, Microwave Built-In, Island, Pantry, Breakfast Bar, Single Oven Built-in
Interior
Interior Features Drapes - Curtains, Blinds - Shades, Rods - Hardware, Smoke Detector(s)
Heating Natural Gas, Forced Air, Fireplace, Central Refrig AC
Cooling Natural Gas, Forced Air, Fireplace, Central Refrig AC
Flooring Carpet, Ceramic Tile, Vinyl Tile
Fireplaces Type Yes, Two or More, Gas Log
Appliance Gas Range - Oven, Refrigerator in Kitchen, Refrigerator in Other rm
Laundry Yes, Laundry Room, Laundry Sink, Cabinets
Exterior
Exterior Feature Satellite Dish - Owned, None - N/A
Parking Features Attached, Garage Door Opener(s), Opener Control(s)
Garage Spaces 3.0
Fence Back
Community Features No Amenities
Utilities Available Electricity, Natural Gas, City - County Water, City Sewer, Cable, Telephone, Water Meter Installed, Internet Available, Cellular Coverage Avail
View Yes, Mountain, Trees
Roof Type Pitched,Tile
Total Parking Spaces 3
Building
Story 1 Story
Foundation Concrete - Crawl Space
Level or Stories 1 Story
Structure Type Site/Stick-Built
Schools
Elementary Schools Bordewich-Bray
Middle Schools Carson
High Schools Carson
Others
Tax ID 00738223
Ownership No
Horse Property No
Special Listing Condition None
Read Less Info
Want to know what your home might be worth? Contact us for a FREE valuation!

Our team is ready to help you sell your home for the highest possible price ASAP
GET MORE INFORMATION

REALTOR® | Lic# S194494






