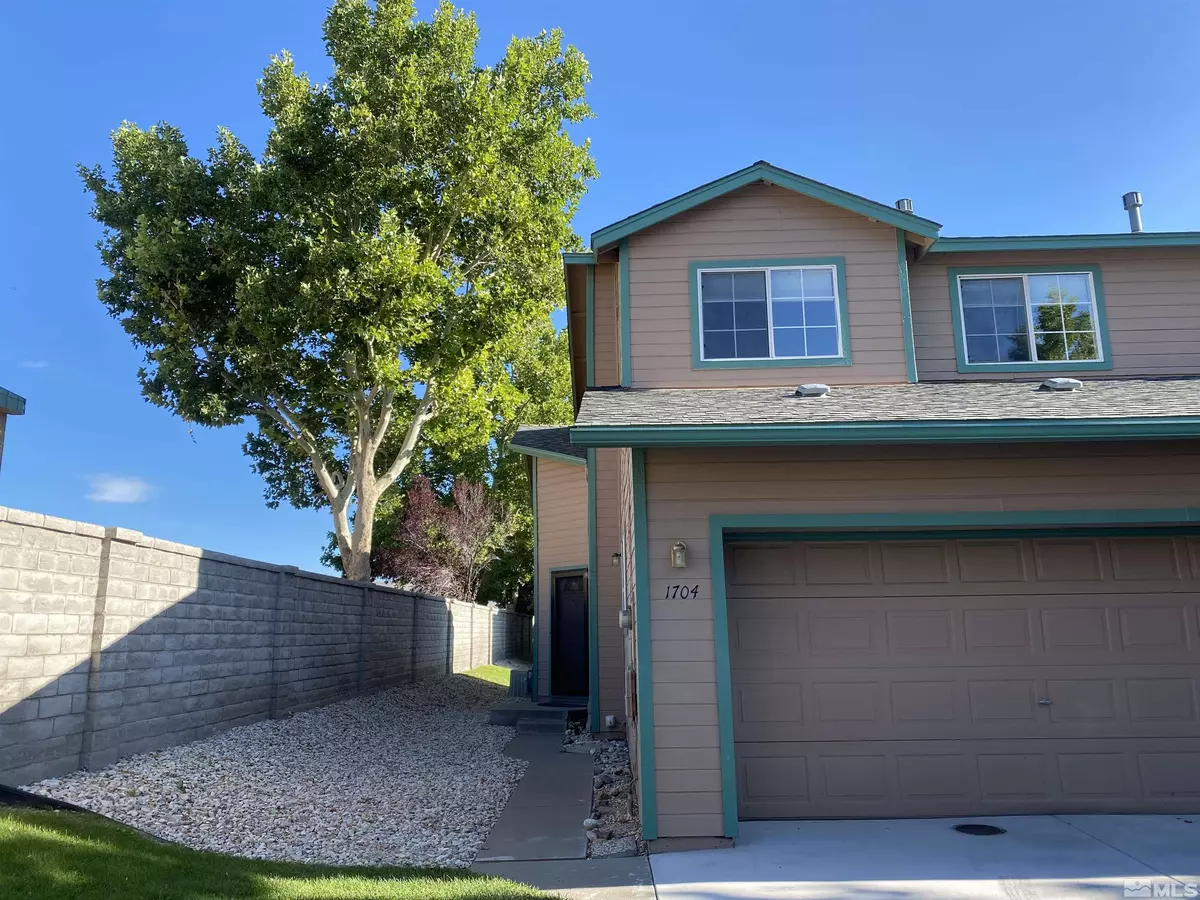$344,000
$340,000
1.2%For more information regarding the value of a property, please contact us for a free consultation.
3 Beds
2 Baths
1,278 SqFt
SOLD DATE : 12/04/2024
Key Details
Sold Price $344,000
Property Type Condo
Sub Type Condo/Townhouse
Listing Status Sold
Purchase Type For Sale
Square Footage 1,278 sqft
Price per Sqft $269
Subdivision Nv
MLS Listing ID 240003915
Sold Date 12/04/24
Bedrooms 3
Full Baths 2
Year Built 1994
Annual Tax Amount $1,394
Lot Size 1,742 Sqft
Acres 0.04
Property Description
NEW Price!!!Townhome in The Meadows Community. Some New Paint in Downstairs Living & Dining areas & Primary Bdrm. End Unit Quiet & NO drive thru traffic. Beautiful Well Taken Care of Home & Area. Mature trees & spacious green lawns. West End of Duke. Private & Quiet. Primary Bdrm & Spacious Bath is on the main floor. Great floor plan. CIC fees include Outside Watering & Landscaping, Snow Removal, Exterior Bldg Maintenance, Painting & Roof, & Structural Insurance. Shade Trees. This is a Real Price Pleaser!!! Central Carson City. Located near E. Fifth & Saliman. Easy walk to Fremont Elem. School or Carson High School. 2 Story first level includes the Primary Bedroom, walk in closet, & full bath. Upstairs has 2 guest bedrooms, 1 bathroom with shower, & a large storage closet. The 2 very sunny in winter guest rooms have marvelous views of trees & ranch land pastures & surrounding hills. Driveway has Southern exposure for an easier snow removal in Winter. Refrigerator & Washer & Dryer can stay. Back on the Market at NO fault of Seller!!!
Location
State NV
County Carson City
Zoning MFDP
Rooms
Family Room None
Other Rooms None
Dining Room Living Rm Combo, High Ceiling
Kitchen Built-In Dishwasher, Garbage Disposal, Pantry, Breakfast Bar, Single Oven Built-in
Interior
Interior Features Blinds - Shades, Smoke Detector(s), None
Heating Natural Gas, Forced Air, Central Refrig AC
Cooling Natural Gas, Forced Air, Central Refrig AC
Flooring Carpet, Ceramic Tile, Vinyl Tile, Laminate
Fireplaces Type None
Appliance Electric Range - Oven
Laundry Yes
Exterior
Exterior Feature None - N/A
Parking Features Attached
Garage Spaces 2.0
Fence None
Community Features Addl Parking, Common Area Maint, Exterior Maint, Insured Structure, Landsc Maint Full, Snow Removal
Utilities Available Electricity, Natural Gas, City - County Water, City Sewer, Cable, Telephone, Internet Available, Cellular Coverage Avail
View Yes, Mountain, Valley, Trees
Roof Type Pitched,Composition - Shingle
Total Parking Spaces 2
Building
Story 2 Story
Entry Level Ground Floor
Foundation Concrete - Crawl Space
Level or Stories 2 Story
Structure Type Site/Stick-Built
Schools
Elementary Schools Fremont
Middle Schools Eagle Valley
High Schools Carson
Others
Tax ID 01053124
Ownership Yes
Monthly Total Fees $260
Horse Property No
Special Listing Condition None
Read Less Info
Want to know what your home might be worth? Contact us for a FREE valuation!

Our team is ready to help you sell your home for the highest possible price ASAP
GET MORE INFORMATION

REALTOR® | Lic# S194494






