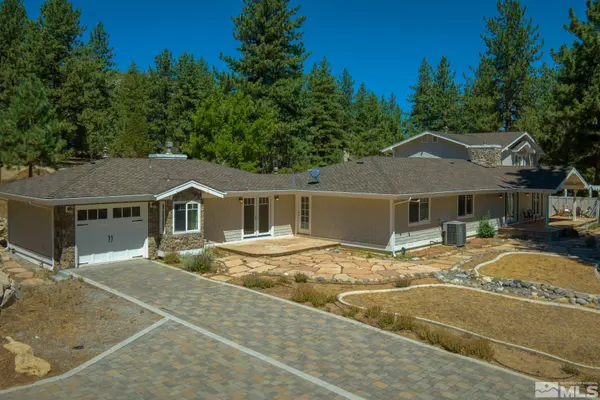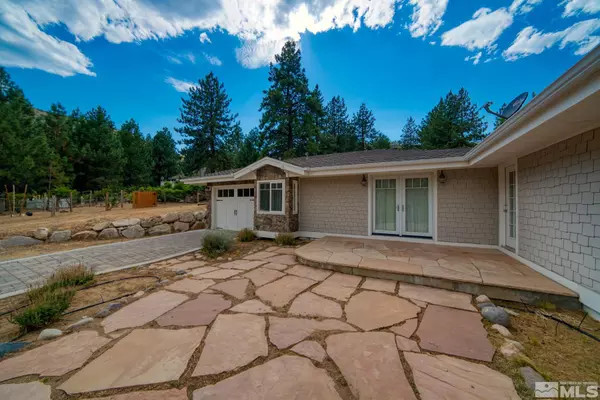$915,000
$935,000
2.1%For more information regarding the value of a property, please contact us for a free consultation.
3 Beds
4.5 Baths
4,346 SqFt
SOLD DATE : 12/13/2024
Key Details
Sold Price $915,000
Property Type Single Family Home
Sub Type Single Family Residence
Listing Status Sold
Purchase Type For Sale
Square Footage 4,346 sqft
Price per Sqft $210
Subdivision Nv
MLS Listing ID 240010836
Sold Date 12/13/24
Bedrooms 3
Full Baths 4
Half Baths 1
Year Built 1973
Annual Tax Amount $7,169
Lot Size 1.230 Acres
Acres 1.23
Property Description
Stunning location in the prestigious Lakeview neighborhood. Explore the opportunities this lovely home has to offer. The 1.23 acre parcel is well planned and manicured with multiple patios, walkways and RV parking. The main portion of the house is one story with a spacious living room with serene views, large dining area and open kitchen, and the extra large laundry room off the kitchen could also be used as a butler’s pantry. Above the garage is 1,400 SF of open space, with wet bar, bathroom and balcony. Explore the opportunities of all this lovely home has to offer. The 1.23 acre parcel is well planned with access to the property from 3 locations, and there is plenty of room for all your toys. The property offers an oversized, 840 SF attached 2 car garage with an electric hydronic in-floor heating system, and a separate one car garage on the other end of the house located near the detached greenhouse and garden area. The circular driveway is handy for negotiating plenty of vehicles, and there are two additional parking pads. The entire property was thoughtfully designed and originally landscaped and is a gardener's dream. From the front door, you are greeted with an elegant and warm, extra large living room with a cozy wood burning fireplace and grand brick hearth. Gorgeous French doors open to a large covered deck, framing the spectacular view of the backyard that the seller lovingly created. The formal dining area not only overlooks the property but also provides access to an outside patio, ideal for barbecues and entertaining. Mountain and valley views captivate and beckon you to explore the expansive property. The kitchen has plenty of room for many chefs, and the walk-in pantry has plenty of storage. The gas cook-top range located on the kitchen island provides plenty of room for creating culinary masterpieces. Doing dishes is never a chore while admiring the view of the front side of the property. The tremendous laundry room off of the kitchen has ample storage, countertops and even a built-in ironing board. This multi-purpose room could also easily be used as a butler's pantry. The half bath is also a welcomed addition as it is also next to the main garage. Over the garage is one of the best features of the house with a blank canvas of over 1,400 SF of open area with beautiful hardwood flooring. Originally used as an artist’s studio and exercise room, this area can become whatever you want to create. A full bathroom with steam shower, wet bar and balcony overlooking the yard are bonuses to the second story. All bedrooms are on the main floor, and the primary bedroom offers a fireplace, walk-in closet and access to the backyard. The primary bathroom has a separate shower and a soaking tub with a serene view of the property. The location of this quiet neighborhood couldn’t be better. The property is nestled around rolling hills and is a quick 3 mile drive to Silver Oak Golf Course, Western Nevada College, Carson Tahoe Medical Center and stores. Hop onto I-580 and Reno is less than 20 minutes away. Welcome home to this beautiful gem in the desirable community of Lakeview which was recently awarded the 2024 Firewise USA Program Certificate of Recognition.
Location
State NV
County Carson City
Zoning SF1A
Rooms
Family Room Separate
Other Rooms Bonus Room, Entry-Foyer
Dining Room Kitchen Combo
Kitchen Built-In Dishwasher, Garbage Disposal, Microwave Built-In, Island, Pantry, Breakfast Bar, Cook Top - Gas, Single Oven Built-in
Interior
Interior Features Smoke Detector(s)
Heating Natural Gas, Forced Air, Fireplace, Central Refrig AC
Cooling Natural Gas, Forced Air, Fireplace, Central Refrig AC
Flooring Carpet, Ceramic Tile, Sheet Vinyl, Wood, Laminate
Fireplaces Type Two or More, Fireplace-Woodburning
Appliance Refrigerator in Kitchen
Laundry Laundry Room, Laundry Sink, Cabinets, Shelves
Exterior
Exterior Feature Barn-Outbuildings
Parking Features Attached, Garage Door Opener(s), RV Access/Parking
Garage Spaces 3.0
Fence Full
Community Features No Amenities
Utilities Available Electricity, City - County Water, Septic
View Mountain
Roof Type Pitched,Composition - Shingle
Total Parking Spaces 3
Building
Story 2 Story
Foundation Concrete - Crawl Space
Level or Stories 2 Story
Structure Type Site/Stick-Built
Schools
Elementary Schools Fritsch
Middle Schools Carson
High Schools Carson
Others
Tax ID 00714313
Ownership No
Horse Property No
Special Listing Condition None
Read Less Info
Want to know what your home might be worth? Contact us for a FREE valuation!

Our team is ready to help you sell your home for the highest possible price ASAP
GET MORE INFORMATION

REALTOR® | Lic# S194494






