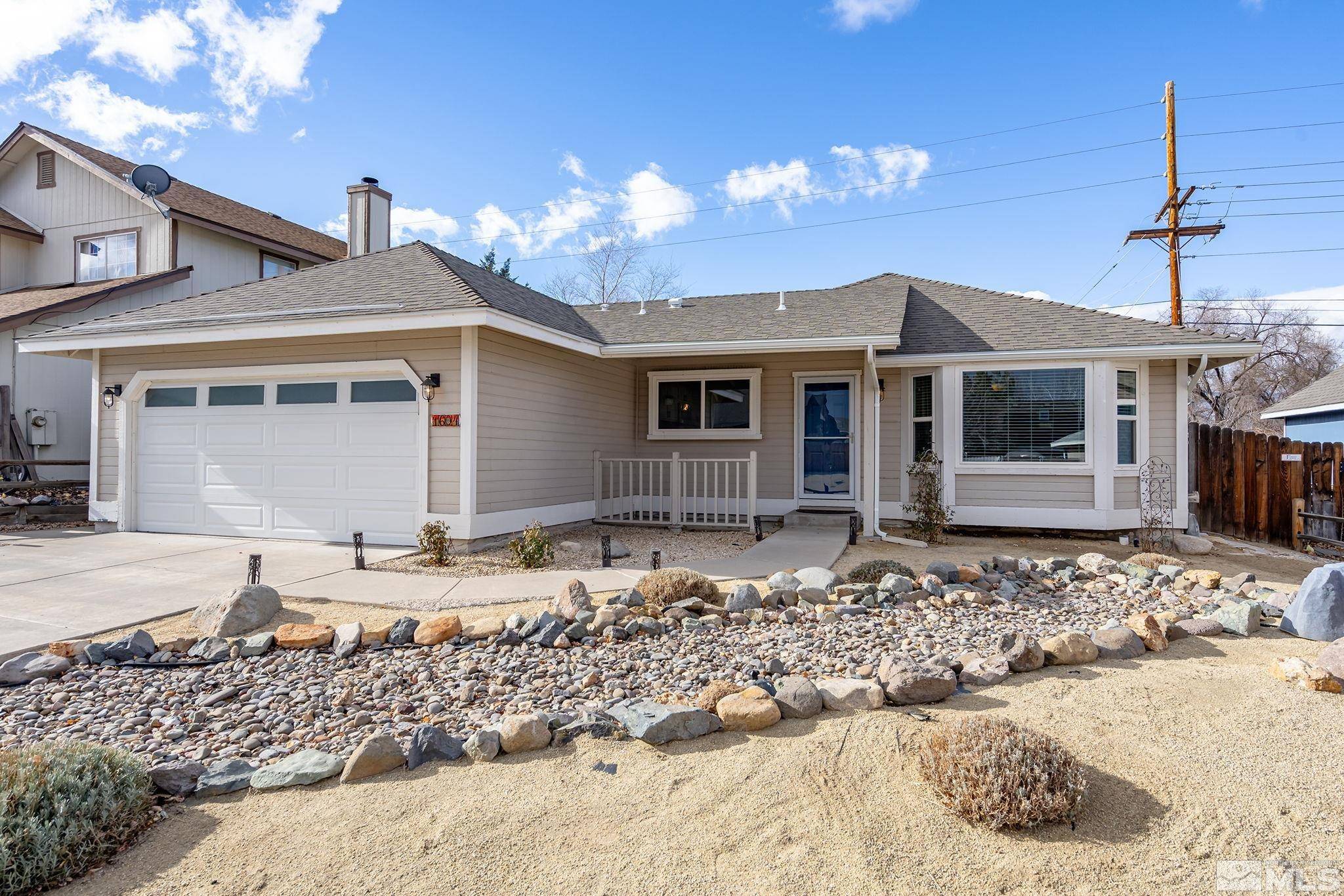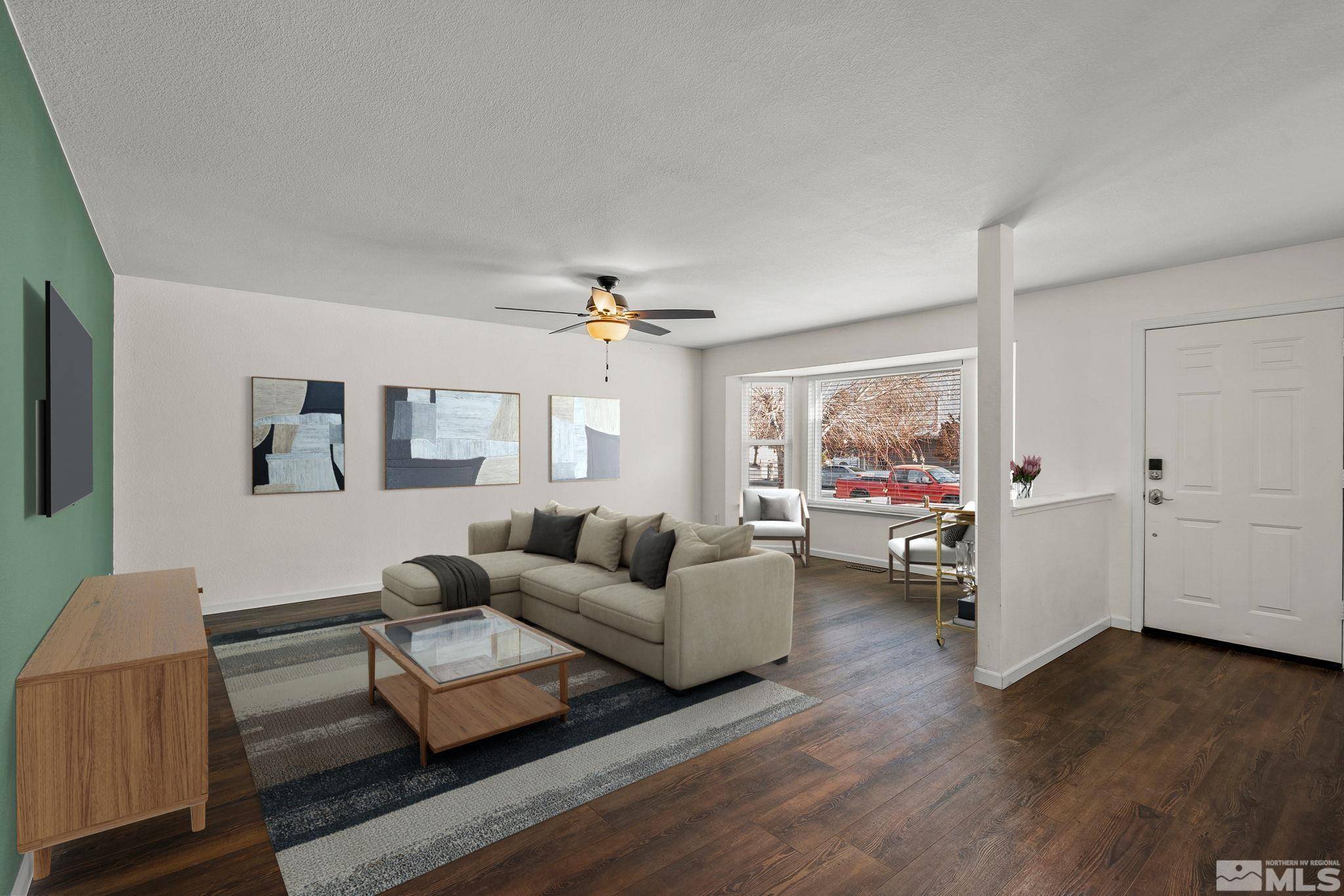$475,000
$488,900
2.8%For more information regarding the value of a property, please contact us for a free consultation.
3 Beds
2 Baths
1,536 SqFt
SOLD DATE : 02/25/2025
Key Details
Sold Price $475,000
Property Type Single Family Home
Sub Type Single Family Residence
Listing Status Sold
Purchase Type For Sale
Square Footage 1,536 sqft
Price per Sqft $309
MLS Listing ID 240015617
Sold Date 02/25/25
Bedrooms 3
Full Baths 2
Year Built 1991
Annual Tax Amount $2,038
Lot Size 6,098 Sqft
Acres 0.14
Lot Dimensions 0.14
Property Sub-Type Single Family Residence
Property Description
** Beautifully Updated Home From Top to Bottom** Welcome to your dream residence! This tasteful 3 bed,2 bath home boasts modern finishes throughout. The kitchen is complete with granite counters, large farm sink,built-in microwave and LG dishwasher. Retreat to the primary suite which offers a large walk-in closet and a spa-like en-suite bathroom with marble tile shower and heated marble tile floor.The secondary bath is also fully updated.Fresh interior paint,luxury vinyl plank,carpet and memory foam pad., Just to name a few of the recent upgrades. This is truly a turn key home. New within 5 years,30 year Roof Furnace and Air Conditioning, Water Heater, Granite Countertops,Farmhouse sink,LG Dishwasher,Electric Stove,Insulated Garage door,Dual Pane vinyl frame Windows Window Screens,All window Blinds. Step outside to the beautifully landscaped backyard, where you can enjoy outdoor gatherings on the compleatly refurbished deck.Don't miss your chance to own this spectacular property-schedule a showing today!
Location
State NV
County Carson City
Zoning SF21p
Direction Steamboat
Rooms
Family Room Ceiling Fan(s)
Other Rooms None
Dining Room Ceiling Fan(s)
Kitchen Breakfast Nook
Interior
Interior Features Ceiling Fan(s), High Ceilings, Smart Thermostat, Walk-In Closet(s)
Heating Forced Air, Natural Gas
Cooling Central Air, Refrigerated
Flooring Tile
Fireplace No
Appliance Electric Cooktop
Laundry Laundry Area, Laundry Room, Shelves
Exterior
Exterior Feature None
Parking Features Attached, Garage Door Opener
Garage Spaces 2.0
Utilities Available Cable Available, Electricity Available, Internet Available, Natural Gas Available, Sewer Available, Water Available, Cellular Coverage, Water Meter Installed
Amenities Available None
View Y/N Yes
View Mountain(s)
Roof Type Composition,Pitched,Shingle
Porch Deck
Total Parking Spaces 2
Garage Yes
Building
Lot Description Landscaped, Level, Sprinklers In Front, Sprinklers In Rear
Story 1
Foundation Crawl Space
Water Public
Structure Type Wood Siding
Schools
Elementary Schools Empire
Middle Schools Eagle Valley
High Schools Carson
Others
Tax ID 00884110
Acceptable Financing 1031 Exchange, Cash, Conventional, FHA, VA Loan
Listing Terms 1031 Exchange, Cash, Conventional, FHA, VA Loan
Read Less Info
Want to know what your home might be worth? Contact us for a FREE valuation!

Our team is ready to help you sell your home for the highest possible price ASAP
GET MORE INFORMATION
Agent






